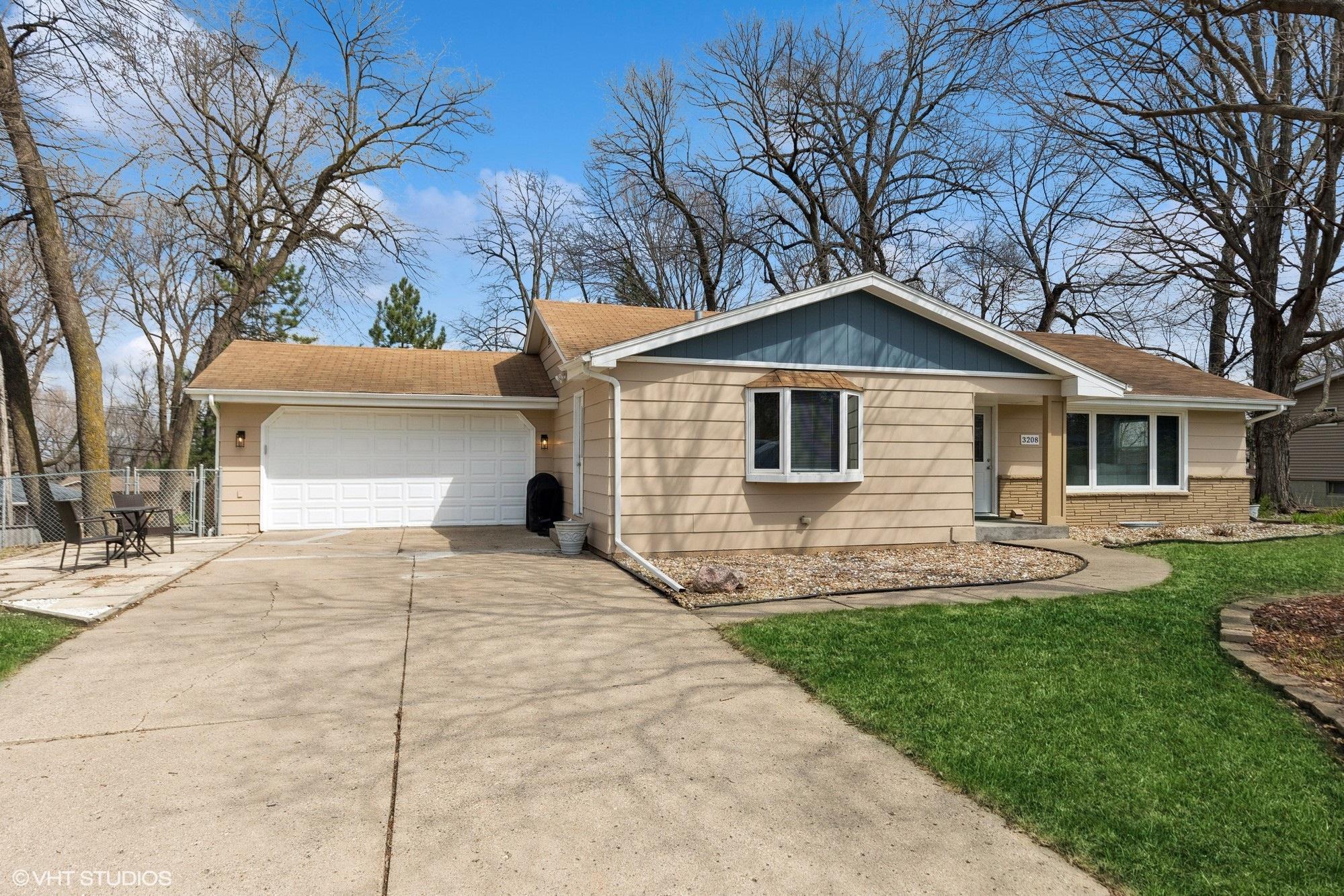3208 HIGHLAND DRIVE
3208 Highland Drive, Burnsville, 55337, MN
-
Price: $439,999
-
Status type: For Sale
-
City: Burnsville
-
Neighborhood: West View Hills 2nd Add
Bedrooms: 5
Property Size :2648
-
Listing Agent: NST16024,NST98546
-
Property type : Single Family Residence
-
Zip code: 55337
-
Street: 3208 Highland Drive
-
Street: 3208 Highland Drive
Bathrooms: 3
Year: 1963
Listing Brokerage: RE/MAX Advantage Plus
FEATURES
- Range
- Refrigerator
- Washer
- Dryer
- Microwave
- Exhaust Fan
- Dishwasher
- Disposal
- Gas Water Heater
DETAILS
Beautifully updated 5BR/3BA, move-in ready walkout rambler in a sought-after Burnsville location! This home features 5 bedrooms and 3 bathrooms, including 4 bedrooms conveniently located on the main level. Recent upgrades include new HVAC system (2023), new patio (2023), fresh interior paint (2023), updated kitchen appliances (2023), and a new garage door opening system (2023). Additional highlights include an epoxy-coated garage floor, LVP, an updated kitchen with a center island, granite countertops, and a screened porch overlooking a private, fenced backyard. Conveniently located near Sunset Pond, Neill Park, and Murphy-Hanrehan Park Reserve is close by. Access to shopping, dining, and entertainment is close by. Don't miss the opportunity to own this turn-key home. Schedule your showing today!
INTERIOR
Bedrooms: 5
Fin ft² / Living Area: 2648 ft²
Below Ground Living: 1260ft²
Bathrooms: 3
Above Ground Living: 1388ft²
-
Basement Details: Daylight/Lookout Windows, Finished, Walkout,
Appliances Included:
-
- Range
- Refrigerator
- Washer
- Dryer
- Microwave
- Exhaust Fan
- Dishwasher
- Disposal
- Gas Water Heater
EXTERIOR
Air Conditioning: Central Air
Garage Spaces: 2
Construction Materials: N/A
Foundation Size: 1388ft²
Unit Amenities:
-
- Kitchen Window
- Hardwood Floors
- Washer/Dryer Hookup
- Kitchen Center Island
- Main Floor Primary Bedroom
Heating System:
-
- Forced Air
ROOMS
| Main | Size | ft² |
|---|---|---|
| Dining Room | 14x14 | 196 ft² |
| Living Room | 12x9 | 144 ft² |
| Kitchen | 15x13 | 225 ft² |
| Bedroom 1 | 13x10 | 169 ft² |
| Bedroom 2 | 12x10 | 144 ft² |
| Bedroom 3 | 10x9 | 100 ft² |
| Bedroom 4 | 13x11 | 169 ft² |
| Bedroom 5 | 15x10 | 225 ft² |
| Lower | Size | ft² |
|---|---|---|
| Family Room | 39x14 | 1521 ft² |
| Screened Porch | 20x12 | 400 ft² |
LOT
Acres: N/A
Lot Size Dim.: 123x112
Longitude: 44.7623
Latitude: -93.3202
Zoning: Residential-Single Family
FINANCIAL & TAXES
Tax year: 2025
Tax annual amount: $4,040
MISCELLANEOUS
Fuel System: N/A
Sewer System: City Sewer/Connected
Water System: City Water/Connected
ADITIONAL INFORMATION
MLS#: NST7732352
Listing Brokerage: RE/MAX Advantage Plus

ID: 3548144
Published: April 25, 2025
Last Update: April 25, 2025
Views: 5






