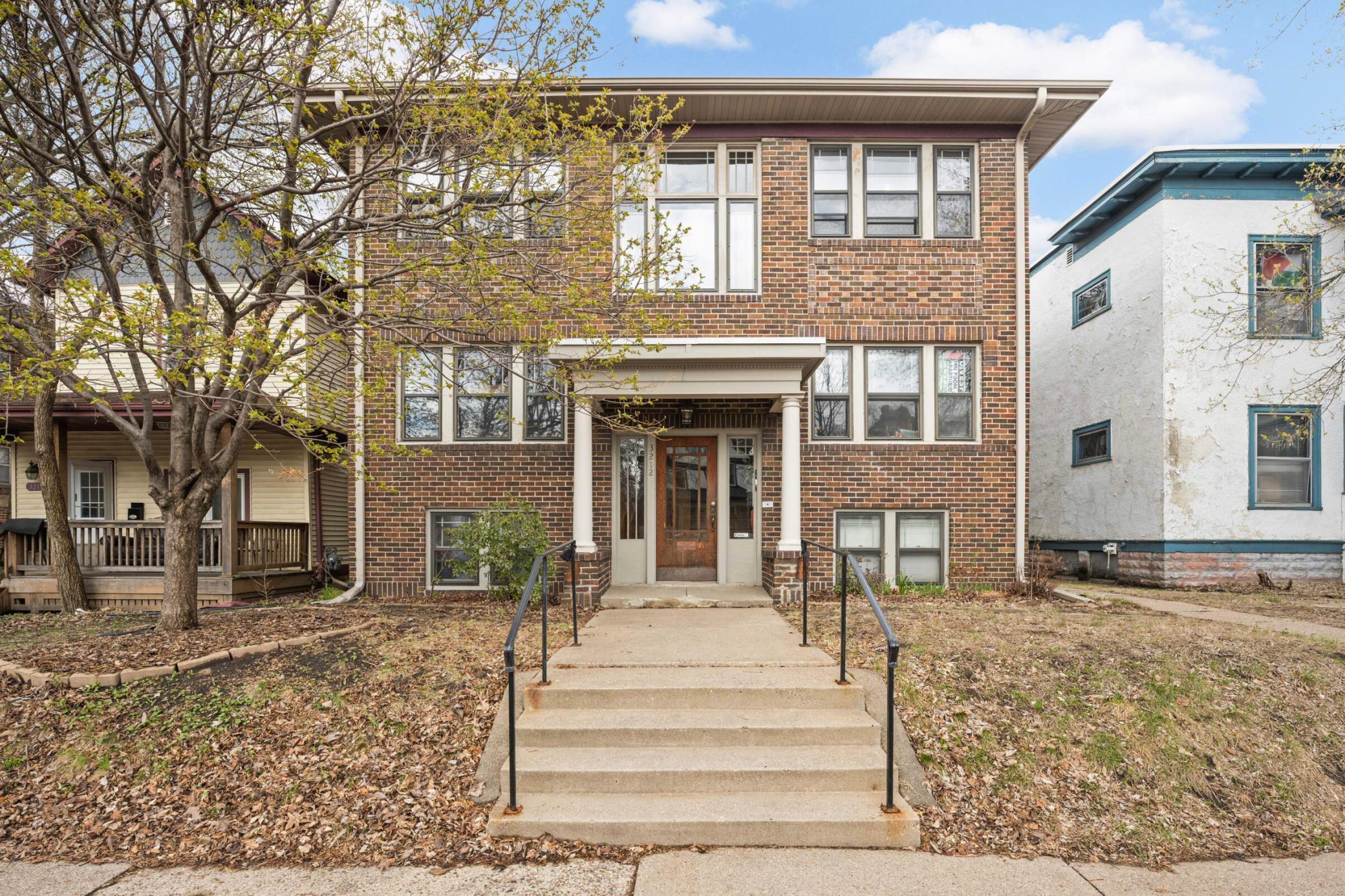3212 GARFIELD AVENUE
3212 Garfield Avenue, Minneapolis, 55408, MN
-
Price: $249,900
-
Status type: For Sale
-
City: Minneapolis
-
Neighborhood: Lyndale
Bedrooms: 2
Property Size :1008
-
Listing Agent: NST11236,NST93525
-
Property type : Low Rise
-
Zip code: 55408
-
Street: 3212 Garfield Avenue
-
Street: 3212 Garfield Avenue
Bathrooms: 1
Year: 1923
Listing Brokerage: Keller Williams Integrity Realty
FEATURES
- Range
- Refrigerator
- Washer
- Dryer
- Microwave
- Dishwasher
- Disposal
- Freezer
- ENERGY STAR Qualified Appliances
- Stainless Steel Appliances
DETAILS
***Multiple Offers, deadline is Sunday, 4/27 at 10am*** The quintessential Minneapolis brownstone condo. This top floor, south-facing unit effortlessly blends 1920's character with modern updates. Fully renovated in 2009 and lovingly improved since, this home has in-unit laundry, a dedicated parking space (in a modern garage!), shared paver patio, private basement storage closet, and more. Reasonable monthly HOA dues ($390) include heat, gas, and water. 2023 roof. All nestled on a quiet street in a true walker's paradise. This is the condo you've been waiting for!
INTERIOR
Bedrooms: 2
Fin ft² / Living Area: 1008 ft²
Below Ground Living: 32ft²
Bathrooms: 1
Above Ground Living: 976ft²
-
Basement Details: Block, Daylight/Lookout Windows, Drain Tiled, Full, Storage Space, Sump Pump, Unfinished,
Appliances Included:
-
- Range
- Refrigerator
- Washer
- Dryer
- Microwave
- Dishwasher
- Disposal
- Freezer
- ENERGY STAR Qualified Appliances
- Stainless Steel Appliances
EXTERIOR
Air Conditioning: None
Garage Spaces: 1
Construction Materials: N/A
Foundation Size: 976ft²
Unit Amenities:
-
- Natural Woodwork
- Hardwood Floors
- Ceiling Fan(s)
- Washer/Dryer Hookup
- Cable
- Kitchen Center Island
- Tile Floors
Heating System:
-
- Radiant
- Boiler
ROOMS
| Main | Size | ft² |
|---|---|---|
| Living Room | 17x11 | 289 ft² |
| Dining Room | 14x11 | 196 ft² |
| Kitchen | 14x9 | 196 ft² |
| Bedroom 1 | 12x11 | 144 ft² |
| Bedroom 2 | 11x10 | 121 ft² |
| Laundry | 3.5x2.5 | 8.26 ft² |
| Basement | Size | ft² |
|---|---|---|
| Storage | 8x4 | 64 ft² |
LOT
Acres: N/A
Lot Size Dim.: Common
Longitude: 44.9442
Latitude: -93.2872
Zoning: Residential-Multi-Family,Residential-Single Family
FINANCIAL & TAXES
Tax year: 2025
Tax annual amount: $2,822
MISCELLANEOUS
Fuel System: N/A
Sewer System: City Sewer/Connected
Water System: City Water/Connected
ADITIONAL INFORMATION
MLS#: NST7726541
Listing Brokerage: Keller Williams Integrity Realty

ID: 3548044
Published: April 25, 2025
Last Update: April 25, 2025
Views: 9






