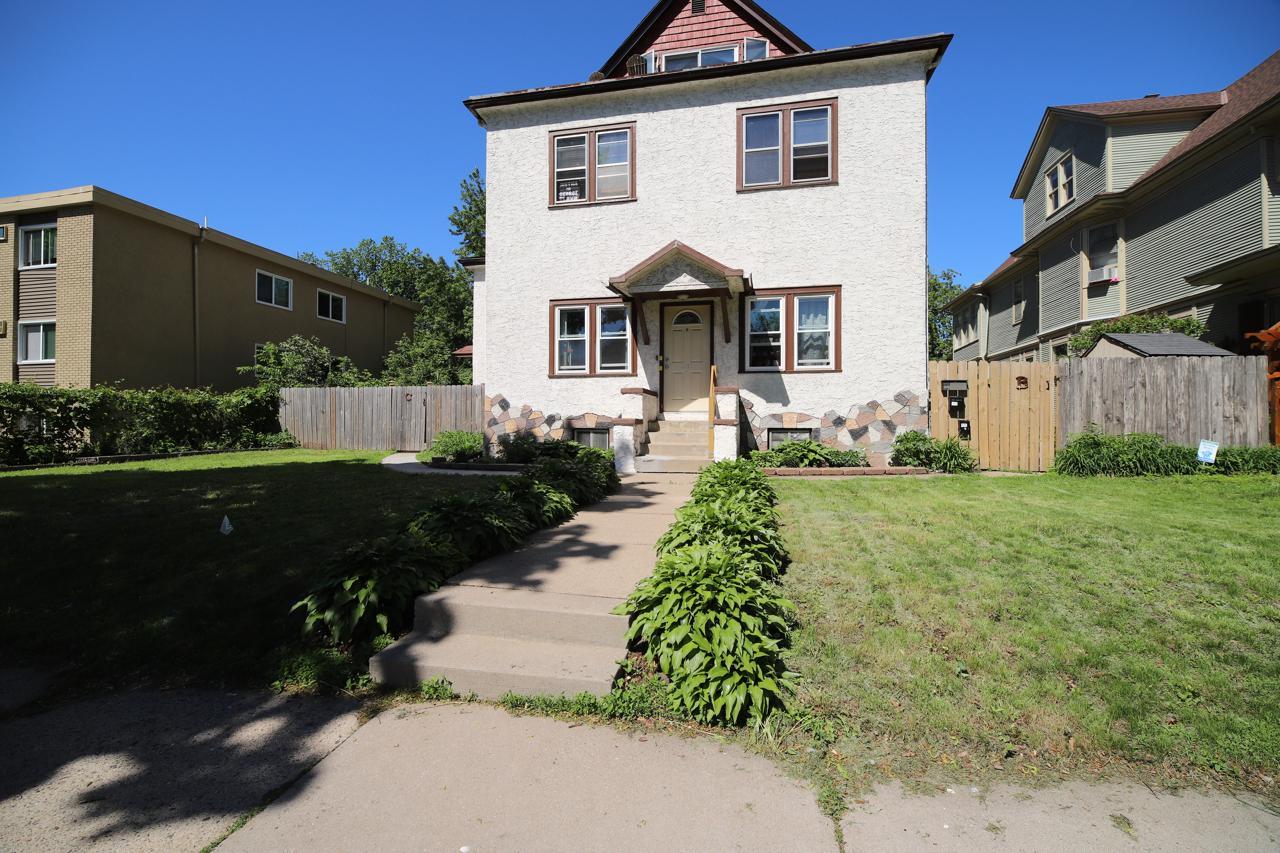3212 PORTLAND AVENUE
3212 Portland Avenue, Minneapolis, 55407, MN
-
Price: $599,000
-
Status type: For Sale
-
City: Minneapolis
-
Neighborhood: Central
Bedrooms: 0
Property Size :4762
-
Listing Agent: NST14660,NST46116
-
Property type : Triplex
-
Zip code: 55407
-
Street: 3212 Portland Avenue
-
Street: 3212 Portland Avenue
Bathrooms: N/A
Year: 1889
Listing Brokerage: Century 21 Premier Group
DETAILS
Fabulous opportunity...live in one unit while renting out others. Nice lot, High Ceilings, loads of space - Close to 35W, Uptown, Powderhorn Park, Midtown Global Shared Storage in Basement, Laundry for each unit. All units rented currently - Unit A - Main floor, S.side. Smallest, Updated Kitchen, 2 bedrooms 1 bathroom , $1150 per month. Renters have been three 3 years .They do have a dog. Current lease Expires 6/1/23. Unit B - Main floor, N. side. Two story unit, Updated Kitchen,2 bedrooms 1 bathroom with a Deck and a Fireplace and updated Kitchen. Tenant has been there 9 months and would like to stay. Pays $1200 per month. Lease expires July 31, 2022 Unit C - Second and Third floors, 4 bedrooms, 2 bathrooms, Updated kitchen, gorgeous views from the upper level. Rents for $1700 p/ Month. Lease expires October 15, 2022.
INTERIOR
Bedrooms: N/A
Fin ft² / Living Area: 4762 ft²
Below Ground Living: N/A
Bathrooms: N/A
Above Ground Living: 4762ft²
-
Basement Details: Full, Stone/Rock, Unfinished, Storage Space, Shared Access,
Appliances Included:
-
EXTERIOR
Air Conditioning: N/A
Garage Spaces: 3
Construction Materials: N/A
Foundation Size: 1974ft²
Unit Amenities:
-
Heating System:
-
- Forced Air
ROOMS
| Main | Size | ft² |
|---|---|---|
| Unit 1 Bedroom 1 | 11x11.2 | 122.83 ft² |
| Unit 1 Bedroom 2 | 9.3x9.4 | 86.33 ft² |
| Unit 1 Dining Room | 11.8x12.4 | 143.89 ft² |
| Unit 1 Extra Room 1 | 9.3x8.5 | 77.85 ft² |
| Unit 1 Kitchen | 12.2x12 | 148.43 ft² |
| Unit 1 Living Room | 11.8x12.1 | 140.97 ft² |
| Unit 2 Dining Room | 11.7x15.7 | 180.51 ft² |
| Unit 2 Kitchen | 12.10x13 | 155.28 ft² |
| Unit 2 Living Room | 16x14.8 | 234.67 ft² |
| Upper | Size | ft² |
|---|---|---|
| Unit 2 Bedroom 1 | 14.5x13 | 209.04 ft² |
| Unit 2 Bedroom 2 | 17x10.11 | 185.58 ft² |
| Unit 3 Bedroom 1 | 19.10x13 | 378.82 ft² |
| Unit 3 Bedroom 2 | 15.6x13.2 | 204.08 ft² |
| Unit 3 Bedroom 3 | 10x13.3 | 132.5 ft² |
| Unit 3 Dining Room | 8.1x13.3 | 107.1 ft² |
| Unit 3 Kitchen | 10.3x11.8 | 119.58 ft² |
| Unit 3 Living Room | 17x13.3 | 225.25 ft² |
| Third | Size | ft² |
|---|---|---|
| Unit 3 Bedroom 4 | 9.4x12.9 | 119 ft² |
| Unit 3 Family Room | 16x18.5 | 294.67 ft² |
LOT
Acres: N/A
Lot Size Dim.: 42.1x119.35
Longitude: 44.9444
Latitude: -93.2681
Zoning: Residential-Single Family,Residential-Multi-Family
FINANCIAL & TAXES
Tax year: 2022
Tax annual amount: $5,398
MISCELLANEOUS
Fuel System: N/A
Sewer System: City Sewer/Connected,City Sewer - In Street
Water System: City Water/Connected,City Water - In Street
ADITIONAL INFORMATION
MLS#: NST6213225
Listing Brokerage: Century 21 Premier Group

ID: 821821
Published: June 08, 2022
Last Update: June 08, 2022
Views: 86






