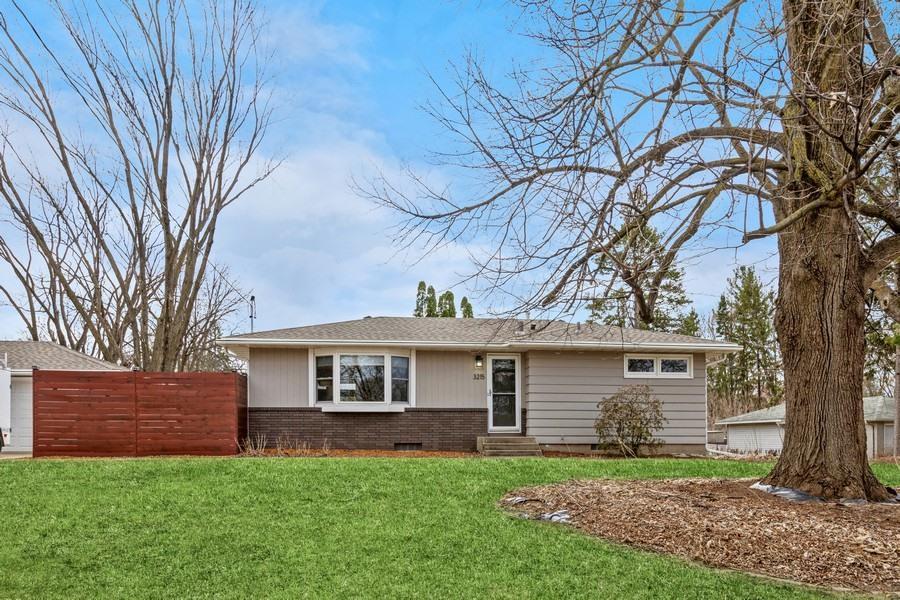3215 HARMONY CIRCLE
3215 Harmony Circle, Burnsville, 55337, MN
-
Price: $419,900
-
Status type: For Sale
-
City: Burnsville
-
Neighborhood: N/A
Bedrooms: 4
Property Size :2141
-
Listing Agent: NST17725,NST103521
-
Property type : Single Family Residence
-
Zip code: 55337
-
Street: 3215 Harmony Circle
-
Street: 3215 Harmony Circle
Bathrooms: 2
Year: 1958
Listing Brokerage: National Realty Guild
FEATURES
- Range
- Refrigerator
- Washer
- Dryer
- Microwave
- Exhaust Fan
- Dishwasher
- Water Softener Owned
- Disposal
- Gas Water Heater
- Stainless Steel Appliances
DETAILS
Welcome home to this move-in ready 4 bedroom updated rambler, set on a semi-private acre lot. This fabulous location on a quiet street, allows you to travel anywhere in the cities quickly. From the moment you step inside, you are welcomed by the abundant natural light that the large bay window and sliding glass door offers. The kitchen has been updated with lighted cabinetry, quartz countertops by Cambria, and a built in pantry with plenty of storage. Main level has wood flooring throughout the living room, kitchen, entryway, and bedrooms. The main level bathroom has heated tile flooring, heated fan and storage cabinet for linens. Just steps away, the main bedroom has a huge (11.5’X6’) walk-in closet, with built-in drawers and shelving to keep all your items organized and neat. The second main level bedroom can also be used as a convenient office space. Enjoy entertaining in the lower level family room and wet bar, complete with quartz countertops by Cambria, dishwasher and refrigerator with ice maker. The lower level has 2 more bedrooms that can be used for a guest, office or exercise room. The lower level bath has been updated with a beautifully tiled walk in shower and plenty of storage. Enjoy the outside on your peaceful 1 acre lot with a 22X20’ deck that has a 15X12’ lighted metal pergola, and a second side deck, also with a lighted metal pergola, already set up and wired for a hot tub. The side entry offers a 33X12’ cement patio perfect for grilling and relaxing. Enjoy backyard gatherings next to a cozy fire in the fire pit, a game of horseshoes, or gardening in the two raised gardens. You will find plenty of extra space in the heated, insulated, and sheet rocked third stall of the 3 car garage, complete with windows to let in natural light. It makes for a perfect art studio or man cave. 2 sheds on the property offer extra storage for yard tools and patio furniture. Some other features of this home are a new roof (2018), new leaf guard gutters (2018), new water softener (2024), refrigerator, microwave, stove all have been replaced in the last 3 years, and the electric panel has been updated to 200amp with 100 amp subpanel (2018).
INTERIOR
Bedrooms: 4
Fin ft² / Living Area: 2141 ft²
Below Ground Living: 1025ft²
Bathrooms: 2
Above Ground Living: 1116ft²
-
Basement Details: Block, Daylight/Lookout Windows, Egress Window(s), Finished, Full, Storage Space,
Appliances Included:
-
- Range
- Refrigerator
- Washer
- Dryer
- Microwave
- Exhaust Fan
- Dishwasher
- Water Softener Owned
- Disposal
- Gas Water Heater
- Stainless Steel Appliances
EXTERIOR
Air Conditioning: Central Air
Garage Spaces: 3
Construction Materials: N/A
Foundation Size: 1116ft²
Unit Amenities:
-
- Patio
- Kitchen Window
- Deck
- Hardwood Floors
- Walk-In Closet
- Washer/Dryer Hookup
- Wet Bar
- Tile Floors
- Main Floor Primary Bedroom
- Primary Bedroom Walk-In Closet
Heating System:
-
- Forced Air
ROOMS
| Main | Size | ft² |
|---|---|---|
| Living Room | 20x12 | 400 ft² |
| Kitchen | 18x8 | 324 ft² |
| Dining Room | 11.5x10 | 131.29 ft² |
| Foyer | 6x5.5 | 32.5 ft² |
| Bedroom 1 | 13x11.5 | 148.42 ft² |
| Walk In Closet | 11.5x6 | 131.29 ft² |
| Bedroom 2 | 11.5x9 | 131.29 ft² |
| Lower | Size | ft² |
|---|---|---|
| Family Room | 25x11 | 625 ft² |
| Bar/Wet Bar Room | 10.5x8 | 109.38 ft² |
| Bathroom | 8x7 | 64 ft² |
| Bedroom 3 | 12x12 | 144 ft² |
| Bedroom 4 | 11x10.5 | 114.58 ft² |
| Storage | 8x6 | 64 ft² |
| Laundry | 13x7 | 169 ft² |
LOT
Acres: N/A
Lot Size Dim.: getting
Longitude: 44.769
Latitude: -93.3203
Zoning: Residential-Single Family
FINANCIAL & TAXES
Tax year: 2025
Tax annual amount: $3,527
MISCELLANEOUS
Fuel System: N/A
Sewer System: City Sewer/Connected
Water System: City Water/Connected
ADITIONAL INFORMATION
MLS#: NST7727512
Listing Brokerage: National Realty Guild

ID: 3534313
Published: April 18, 2025
Last Update: April 18, 2025
Views: 3






