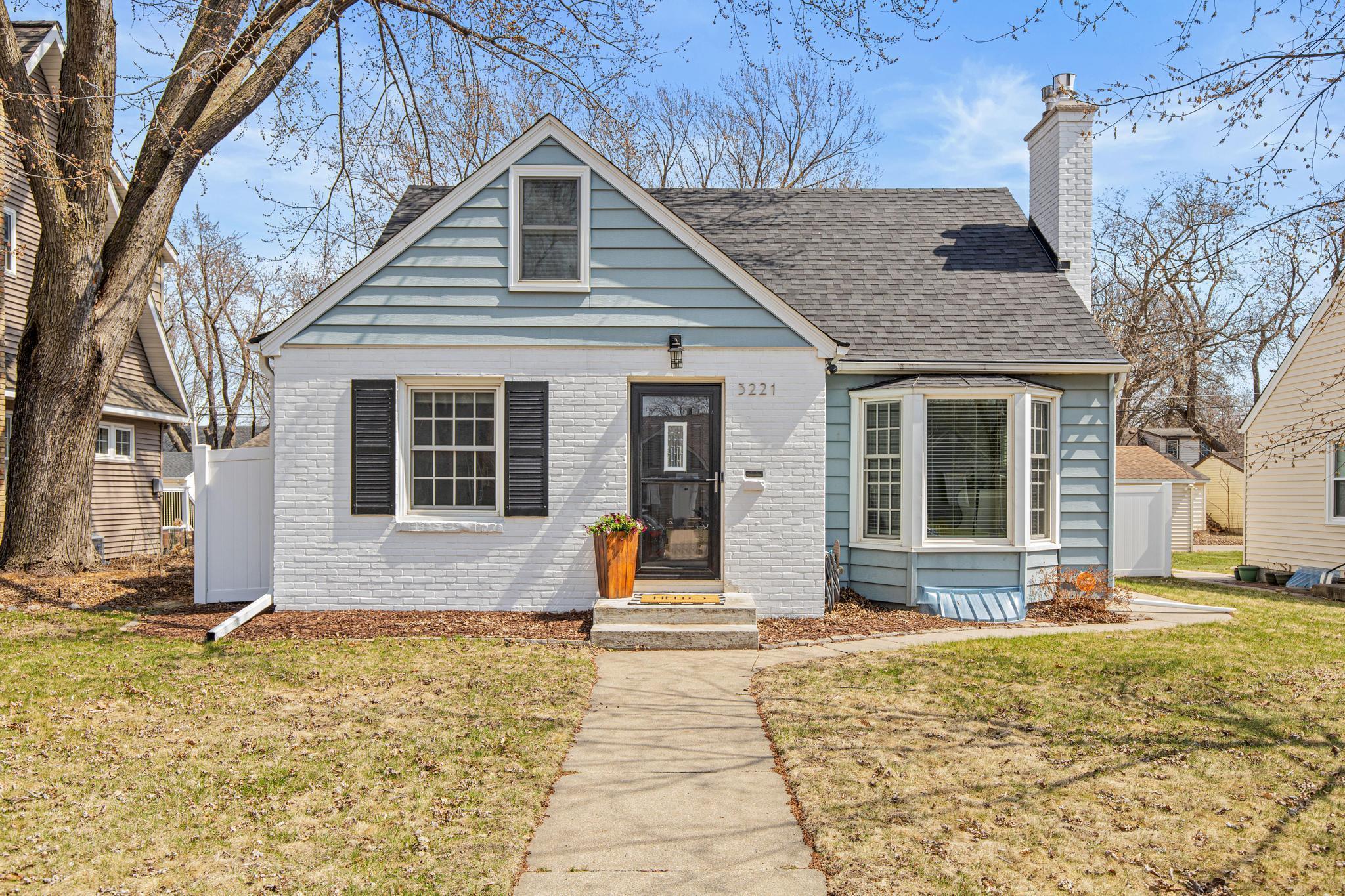3221 KENTUCKY AVENUE
3221 Kentucky Avenue, Minneapolis (Saint Louis Park), 55426, MN
-
Price: $455,000
-
Status type: For Sale
-
Neighborhood: Park View Add To St Louis Park
Bedrooms: 3
Property Size :1909
-
Listing Agent: NST25758,NST518209
-
Property type : Single Family Residence
-
Zip code: 55426
-
Street: 3221 Kentucky Avenue
-
Street: 3221 Kentucky Avenue
Bathrooms: 2
Year: 1947
Listing Brokerage: Fox Homes
FEATURES
- Refrigerator
- Washer
- Dryer
- Microwave
- Exhaust Fan
- Dishwasher
- Cooktop
DETAILS
Impeccably Designed Home in Prime Lenox Location Welcome to this picture-perfect, lovingly maintained home nestled on a quiet street in the sought-after Lenox neighborhood. Just minutes from top-rated restaurants, Schools, the Saint Louis Park library and with easy access to downtown Minneapolis, this location truly has it all. Step inside to a bright and welcoming foyer with convenient coat and shoe storage, leading into a sun-drenched living room featuring charming bay windows. The main level offers two comfortable bedrooms, a beautifully updated full bathroom, a stylish kitchen, and a cozy bonus room—perfect for drinking your morning coffee in or even using as a home office. The dining room flows effortlessly out to the professionally landscaped backyard, ideal for entertaining or simply enjoying the outdoors. Upstairs, the spacious and light-filled primary suite offers incredible storage and a peaceful retreat. The lower level features a large family room with an egress window and a stunning 3/4 bath—easily convertible into a fourth bedroom or guest suite. Outside, enjoy your own private oasis with a 6-foot white vinyl privacy fence, lush landscaping, and a patio ready for summer gatherings. Don’t miss your chance to call this charming Lenox gem your new home!
INTERIOR
Bedrooms: 3
Fin ft² / Living Area: 1909 ft²
Below Ground Living: 378ft²
Bathrooms: 2
Above Ground Living: 1531ft²
-
Basement Details: Finished,
Appliances Included:
-
- Refrigerator
- Washer
- Dryer
- Microwave
- Exhaust Fan
- Dishwasher
- Cooktop
EXTERIOR
Air Conditioning: Central Air
Garage Spaces: 2
Construction Materials: N/A
Foundation Size: 900ft²
Unit Amenities:
-
Heating System:
-
- Forced Air
ROOMS
| Main | Size | ft² |
|---|---|---|
| Living Room | 12 x 18 | 144 ft² |
| Kitchen | 9 x 10 | 81 ft² |
| Dining Room | 8.5 x 14 | 71.54 ft² |
| Family Room | 17 x 18.5 | 313.08 ft² |
| Foyer | 4 x 6.5 | 25.67 ft² |
| Bedroom 1 | 11 x 12 | 121 ft² |
| Bedroom 2 | 10 x 11 | 100 ft² |
| Bonus Room | 10 x 11 | 100 ft² |
| Bathroom | n/a | 0 ft² |
| Upper | Size | ft² |
|---|---|---|
| Bedroom 3 | 13 x 29 | 169 ft² |
| Basement | Size | ft² |
|---|---|---|
| Storage | 11 x 11 | 121 ft² |
| Laundry | 10 x 10 | 100 ft² |
| Bathroom | n/a | 0 ft² |
LOT
Acres: N/A
Lot Size Dim.: 130x50
Longitude: 44.9451
Latitude: -93.3691
Zoning: Residential-Single Family
FINANCIAL & TAXES
Tax year: 2024
Tax annual amount: $4,746
MISCELLANEOUS
Fuel System: N/A
Sewer System: City Sewer/Connected
Water System: City Water/Connected
ADITIONAL INFORMATION
MLS#: NST7726210
Listing Brokerage: Fox Homes

ID: 3539315
Published: April 23, 2025
Last Update: April 23, 2025
Views: 4






