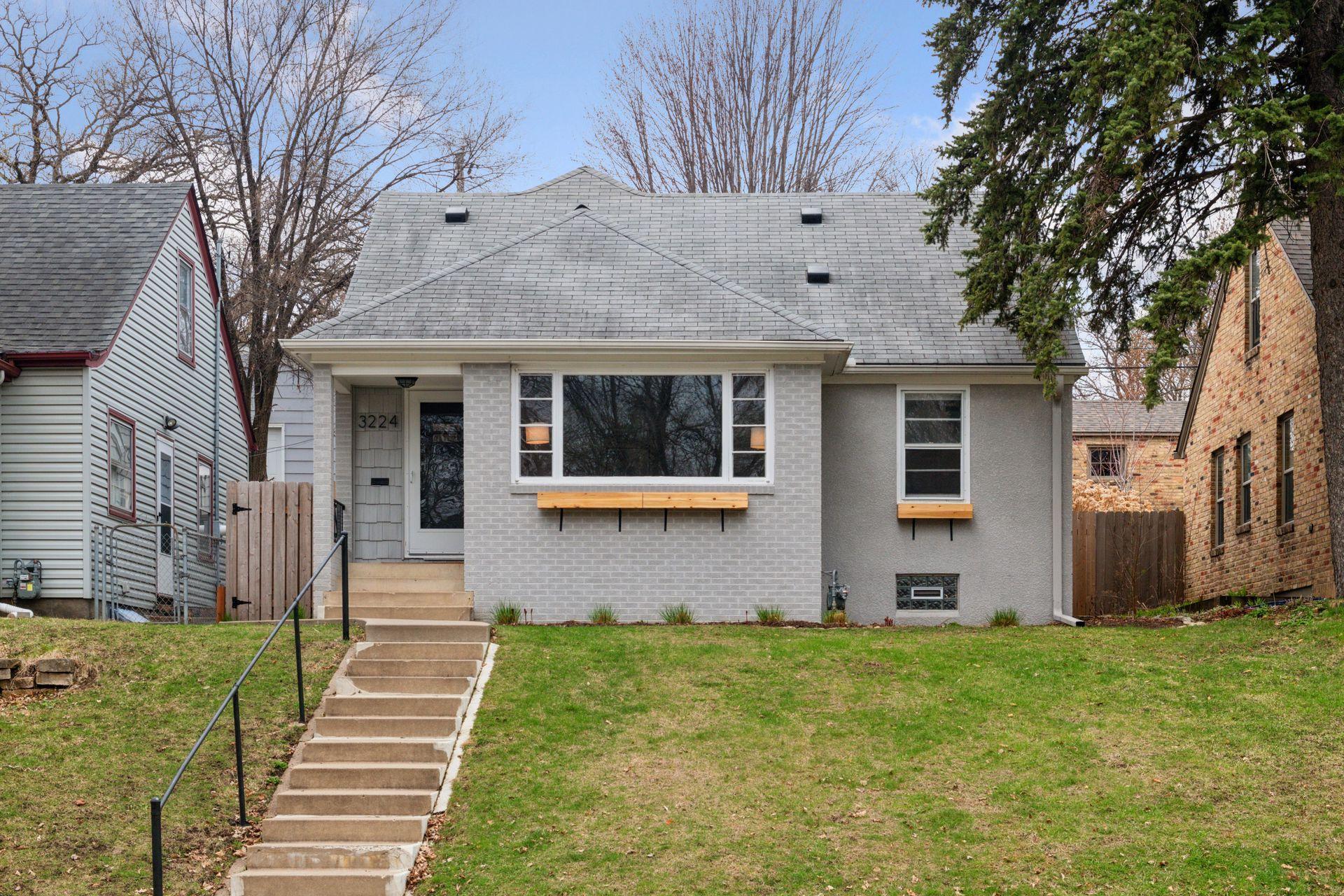3224 XENWOOD AVENUE
3224 Xenwood Avenue, Saint Louis Park, 55416, MN
-
Price: $479,900
-
Status type: For Sale
-
City: Saint Louis Park
-
Neighborhood: N/A
Bedrooms: 5
Property Size :2608
-
Listing Agent: NST16629,NST75675
-
Property type : Single Family Residence
-
Zip code: 55416
-
Street: 3224 Xenwood Avenue
-
Street: 3224 Xenwood Avenue
Bathrooms: 2
Year: 1953
Listing Brokerage: Edina Realty, Inc.
FEATURES
- Range
- Refrigerator
- Washer
- Dryer
- Microwave
- Gas Water Heater
DETAILS
STUNNING REMODEL - everything touched to make this home bright and fresh - beautiful updates throughout! Spacious five bedroom home - two on the main & three on the upper level. Sun-filled living room with hardwood floors, crown moldings and a large, beautiful picture window. Fresh white kitchen with new butcher block counters. Updated main level family room open to the eating area with walls of windows, new flooring and fresh white decor - perfect for entertaining and gatherings. CHARMING bedrooms on the upper level - all good size! One would be great as the primary with fun plank flooring, vaulted ceiling, great closet space and western exposure. The lower level has an additional family/TV room plus a flex or exercise room. Great sq. footage in this home! The west facing back yard is terraced with gorgeous perennial gardens and patio - wonderful for evening enjoyment. A short drive to dining, parks and the lakes...Location, Location.
INTERIOR
Bedrooms: 5
Fin ft² / Living Area: 2608 ft²
Below Ground Living: 753ft²
Bathrooms: 2
Above Ground Living: 1855ft²
-
Basement Details: Finished, Full,
Appliances Included:
-
- Range
- Refrigerator
- Washer
- Dryer
- Microwave
- Gas Water Heater
EXTERIOR
Air Conditioning: Central Air
Garage Spaces: 1
Construction Materials: N/A
Foundation Size: 753ft²
Unit Amenities:
-
- Patio
- Natural Woodwork
- Hardwood Floors
- Washer/Dryer Hookup
- Main Floor Primary Bedroom
Heating System:
-
- Forced Air
ROOMS
| Main | Size | ft² |
|---|---|---|
| Living Room | 18.6 x 17.8 | 326.83 ft² |
| Dining Room | n/a | 0 ft² |
| Kitchen | 18 x 8.4 | 150 ft² |
| Family Room | 17.5 x 15.9 | 274.31 ft² |
| Bedroom 1 | 12 x 10.3 | 123 ft² |
| Bedroom 2 | 10.6 x 9.6 | 99.75 ft² |
| Upper | Size | ft² |
|---|---|---|
| Bedroom 3 | 17 x 16 | 289 ft² |
| Bedroom 4 | 12.7 x 11.8 | 146.81 ft² |
| Bedroom 5 | 12.9 x 12 | 164.48 ft² |
| Lower | Size | ft² |
|---|---|---|
| Family Room | 19.10 x 21.7 | 428.07 ft² |
| Flex Room | 20 x 12 | 400 ft² |
LOT
Acres: N/A
Lot Size Dim.: 40x128
Longitude: 44.9459
Latitude: -93.3522
Zoning: Residential-Single Family
FINANCIAL & TAXES
Tax year: 2025
Tax annual amount: $4,932
MISCELLANEOUS
Fuel System: N/A
Sewer System: City Sewer - In Street
Water System: City Water/Connected
ADITIONAL INFORMATION
MLS#: NST7732265
Listing Brokerage: Edina Realty, Inc.

ID: 3546186
Published: April 24, 2025
Last Update: April 24, 2025
Views: 4






