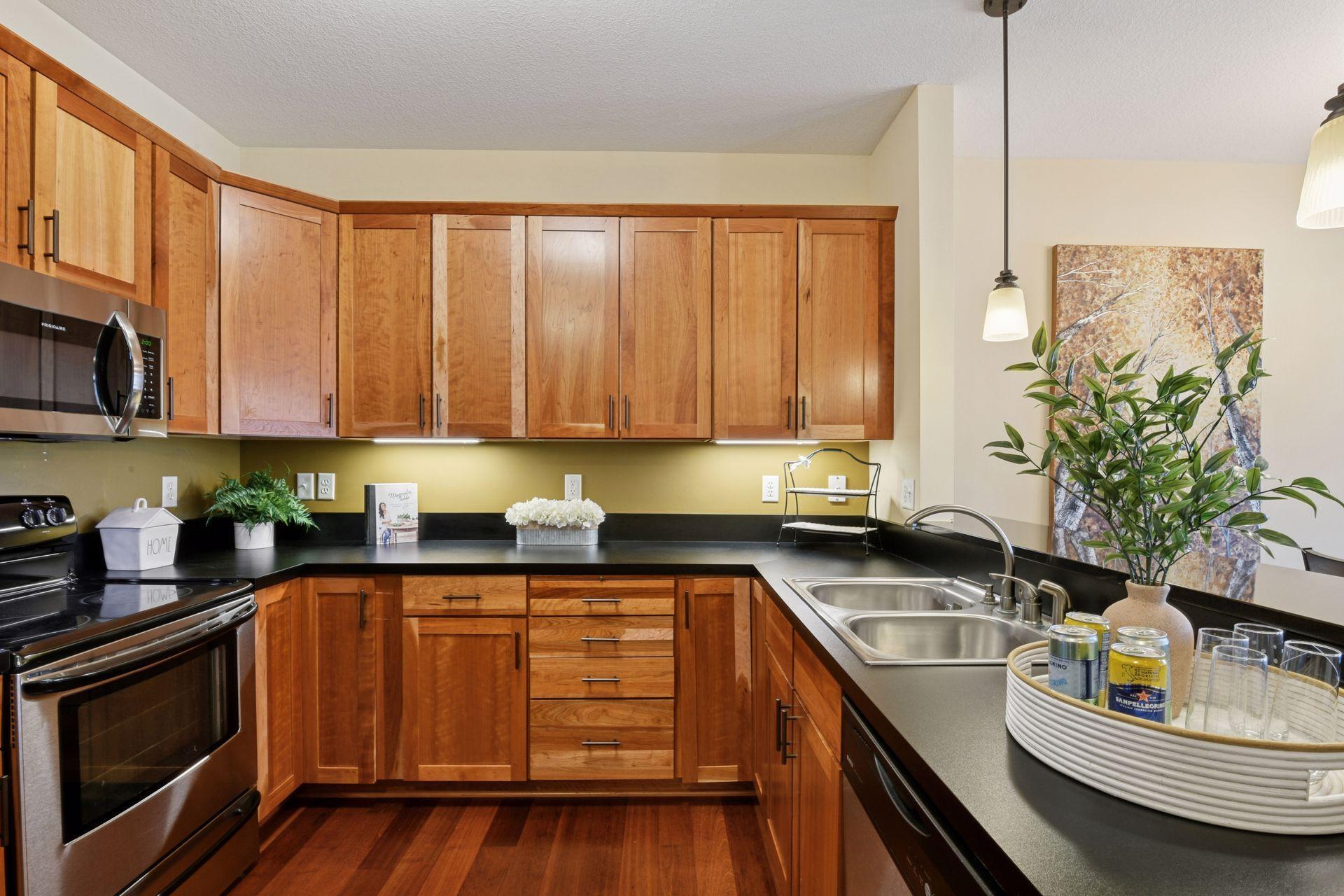3251 LOUISIANA AVENUE
3251 Louisiana Avenue, Saint Louis Park, 55426, MN
-
Price: $289,998
-
Status type: For Sale
-
City: Saint Louis Park
-
Neighborhood: N/A
Bedrooms: 2
Property Size :1137
-
Listing Agent: NST26146,NST54758
-
Property type : Low Rise
-
Zip code: 55426
-
Street: 3251 Louisiana Avenue
-
Street: 3251 Louisiana Avenue
Bathrooms: 2
Year: 2007
Listing Brokerage: Exp Realty, LLC.
FEATURES
- Range
- Refrigerator
- Washer
- Dryer
- Microwave
- Dishwasher
- Water Softener Owned
- Disposal
DETAILS
Bright & Inviting Condo with Fantastic Amenities! Step inside this beautifully maintained condo, where an open-concept kitchen seamlessly flows into the living area, making it perfect for entertaining or relaxing. With meticulous upkeep, this move-in-ready home offers both comfort and convenience. The spacious primary suite features an en-suite bath and a walk-in closet, while the second bedroom provides flexibility as a guest room, home office, or creative space. A full-size in-unit washer and dryer add to the ease of daily living. Located in a secure building, residents enjoy access to a fitness center, community room, cozy reading nooks, and a welcoming lobby. Two heated underground garage spaces, #58 and #59, are ideally situated near the garage entrance, elevator, stairs, bike rack, garbage area, and storage cage, making everyday living effortless. Just 10 minutes from downtown, this condo is surrounded by large parks and scenic walking and biking trails. A peaceful walking path wraps around the building, and the library is conveniently located just across the street. The building is known for its quiet atmosphere and excellent soundproofing. The property allows one pet per unit with HOA registration. HOA fees include $34.80 per month for cable TV and $24.99 per month for internet. The rental policy permits 15 rentals out of the 75 total units. With its unbeatable location, top-tier amenities, and thoughtful details throughout, this condo is a rare find. Schedule your showing today!
INTERIOR
Bedrooms: 2
Fin ft² / Living Area: 1137 ft²
Below Ground Living: N/A
Bathrooms: 2
Above Ground Living: 1137ft²
-
Basement Details: None,
Appliances Included:
-
- Range
- Refrigerator
- Washer
- Dryer
- Microwave
- Dishwasher
- Water Softener Owned
- Disposal
EXTERIOR
Air Conditioning: Central Air
Garage Spaces: 2
Construction Materials: N/A
Foundation Size: 1137ft²
Unit Amenities:
-
- Natural Woodwork
- Hardwood Floors
- Balcony
- Walk-In Closet
- Washer/Dryer Hookup
- Security System
- In-Ground Sprinkler
- Exercise Room
- Indoor Sprinklers
- Cable
- Main Floor Primary Bedroom
- Primary Bedroom Walk-In Closet
Heating System:
-
- Forced Air
ROOMS
| Main | Size | ft² |
|---|---|---|
| Living Room | 21x13 | 441 ft² |
| Kitchen | 13x11 | 169 ft² |
| Bedroom 1 | 14x12 | 196 ft² |
| Bedroom 2 | 10x12 | 100 ft² |
| Deck | 12x5 | 144 ft² |
LOT
Acres: N/A
Lot Size Dim.: Irregular
Longitude: 44.9422
Latitude: -93.3697
Zoning: Residential-Single Family
FINANCIAL & TAXES
Tax year: 2025
Tax annual amount: $3,599
MISCELLANEOUS
Fuel System: N/A
Sewer System: City Sewer/Connected
Water System: City Water/Connected
ADITIONAL INFORMATION
MLS#: NST7725707
Listing Brokerage: Exp Realty, LLC.

ID: 3523125
Published: April 10, 2025
Last Update: April 10, 2025
Views: 6






