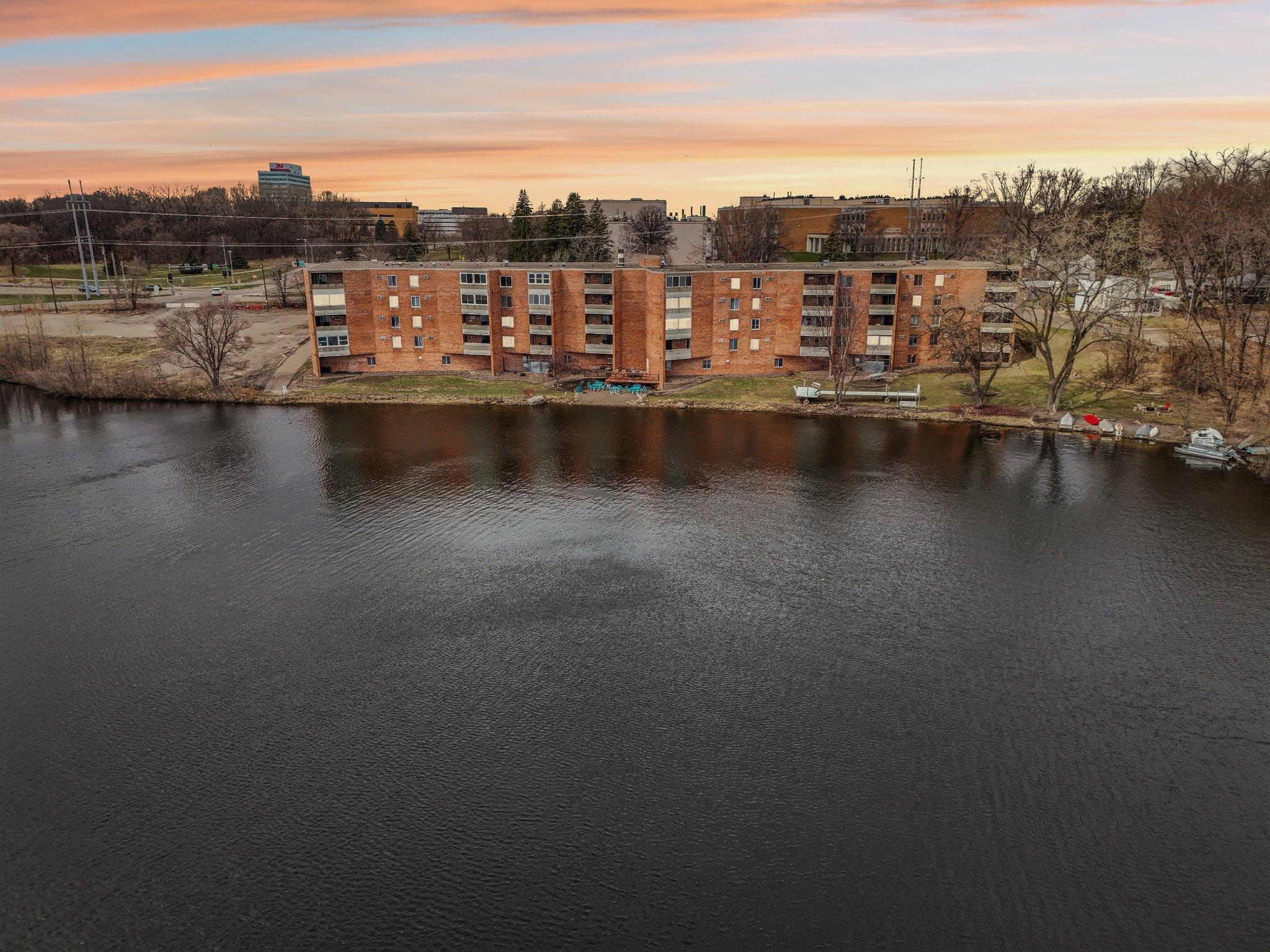329 GENEVA AVENUE
329 Geneva Avenue, Saint Paul (Oakdale), 55128, MN
-
Price: $150,000
-
Status type: For Sale
-
City: Saint Paul (Oakdale)
-
Neighborhood: Lake View Terrace
Bedrooms: 1
Property Size :621
-
Listing Agent: NST15037,NST85701
-
Property type : High Rise
-
Zip code: 55128
-
Street: 329 Geneva Avenue
-
Street: 329 Geneva Avenue
Bathrooms: 1
Year: 1970
Listing Brokerage: RE/MAX Advantage Plus
FEATURES
- Range
- Refrigerator
- Microwave
- Dishwasher
- Stainless Steel Appliances
DETAILS
Lakeside luxury meets modern comfort, welcome to Lakeview Terrace! Enjoy this rare, move-in-ready condo overlooking scenic Tanners Lake. Fully transformed with stylish updates and thoughtful design throughout. Enjoy tranquil lake views from nearly every room, blending natural beauty with everyday convenience. Step into the remodeled kitchen featuring white cabintrey, 42” upper cabinets, stainless steel appliances, custom tile backsplash, granite countertops, updated lighting, and a breakfast bar, perfect for morning coffee or evening entertaining. Luxury vinyl plank flooring flows seamlessly through the kitchen, dining area, foyer, and living room, creating a cohesive and modern feel. The spacious primary suite offers additional stunning lake views, a walk-in closet with closet organization system, and its own A/C unit. Both the living room and owner's suite provide access to the covered porch, your private retreat with lake serenity. Additional closet solutions throughout the home maximize storage without compromising space. Building amenities include a community patio with furniture overlooking the lake, shared dock with beach access, exercise room (with machines, free weights, shower & sauna), coin operated laundry and elevator for easy access. Condos like this are increasingly hard to come by as the home not only offer lake views, but a heated underground private garage stall. One of the largest and best-located stalls in the building. There is also additional secured storage at the front of the parking space and in the laundry room which is located a few steps down the hallway. Located near 3M and the future Metro Gold Line stop, with quick access to Woodbury’s best shopping, dining, and services. Don’t miss your chance to own this rare lakeside gem—schedule your showing today and make every day a lake day!
INTERIOR
Bedrooms: 1
Fin ft² / Living Area: 621 ft²
Below Ground Living: N/A
Bathrooms: 1
Above Ground Living: 621ft²
-
Basement Details: None,
Appliances Included:
-
- Range
- Refrigerator
- Microwave
- Dishwasher
- Stainless Steel Appliances
EXTERIOR
Air Conditioning: Window Unit(s)
Garage Spaces: 1
Construction Materials: N/A
Foundation Size: 621ft²
Unit Amenities:
-
- Deck
- Natural Woodwork
- Balcony
- Ceiling Fan(s)
- Walk-In Closet
- Dock
- Paneled Doors
- Panoramic View
- Tile Floors
- Main Floor Primary Bedroom
- Primary Bedroom Walk-In Closet
Heating System:
-
- Hot Water
- Baseboard
ROOMS
| Main | Size | ft² |
|---|---|---|
| Living Room | 16x13 | 256 ft² |
| Dining Room | 13x9 | 169 ft² |
| Kitchen | 13x7 | 169 ft² |
| Bedroom 1 | 14x12 | 196 ft² |
| Walk In Closet | 7x5 | 49 ft² |
| Deck | 14x9 | 196 ft² |
| Foyer | 7x4 | 49 ft² |
| Bathroom | 7x5 | 49 ft² |
LOT
Acres: N/A
Lot Size Dim.: N/A
Longitude: 44.9532
Latitude: -92.9836
Zoning: Residential-Single Family
FINANCIAL & TAXES
Tax year: 2025
Tax annual amount: $1,176
MISCELLANEOUS
Fuel System: N/A
Sewer System: City Sewer - In Street
Water System: City Water - In Street
ADITIONAL INFORMATION
MLS#: NST7728531
Listing Brokerage: RE/MAX Advantage Plus

ID: 3533501
Published: April 15, 2025
Last Update: April 15, 2025
Views: 2






