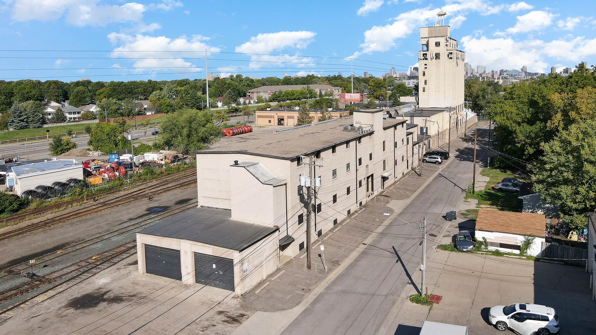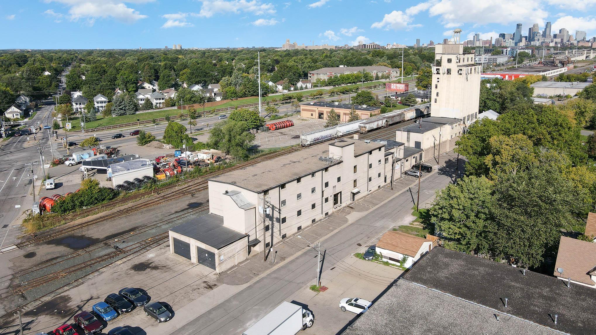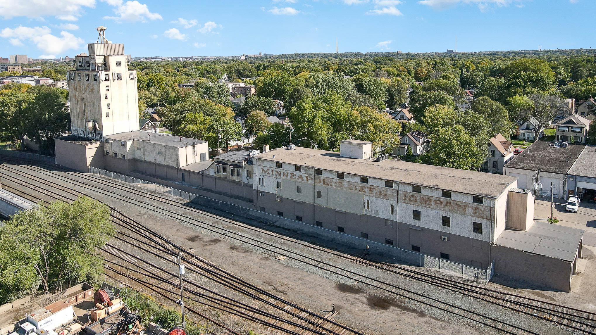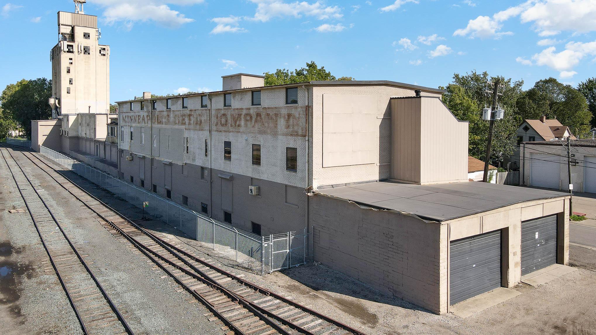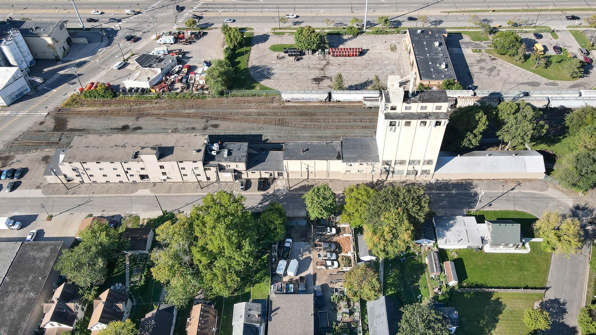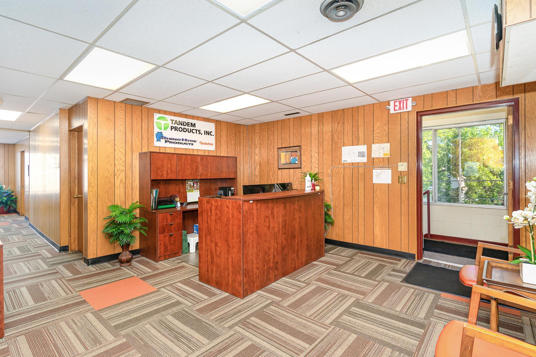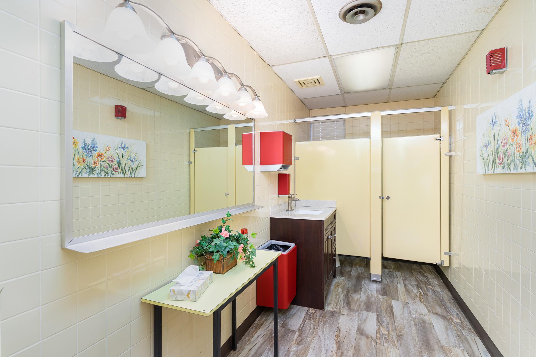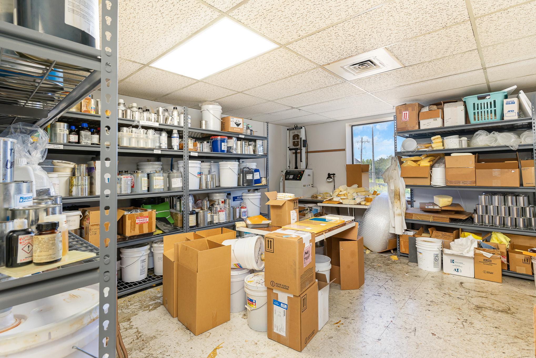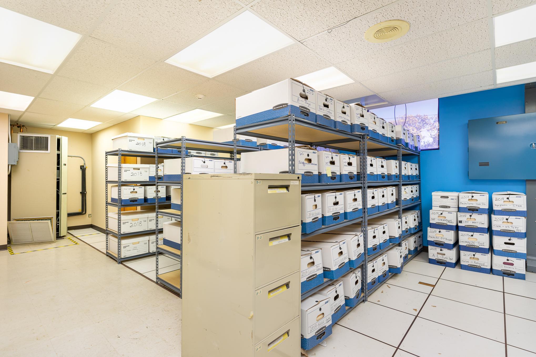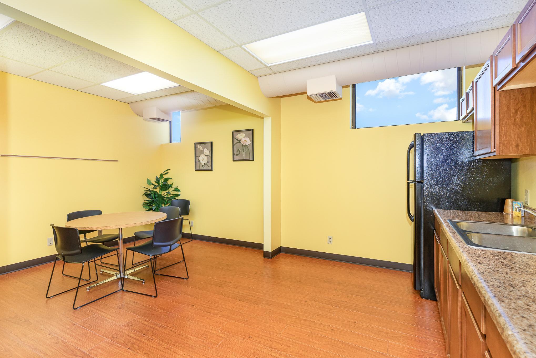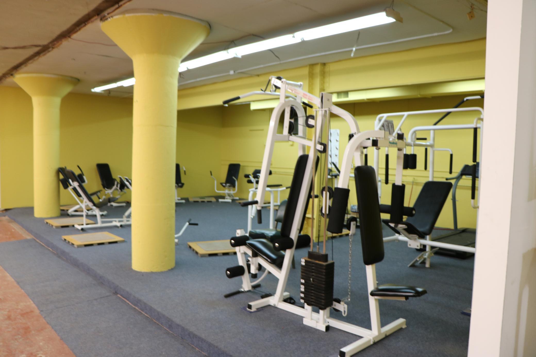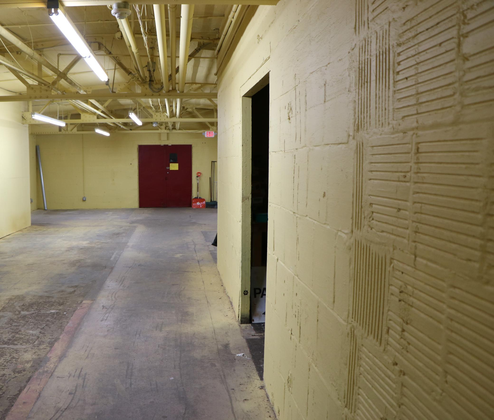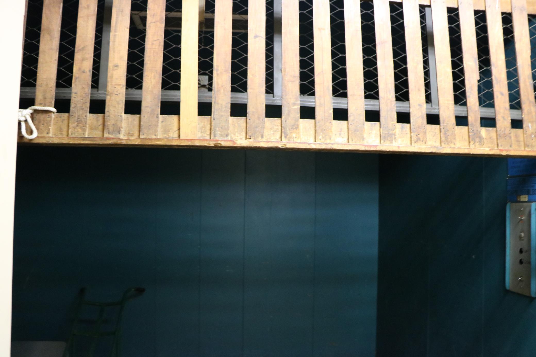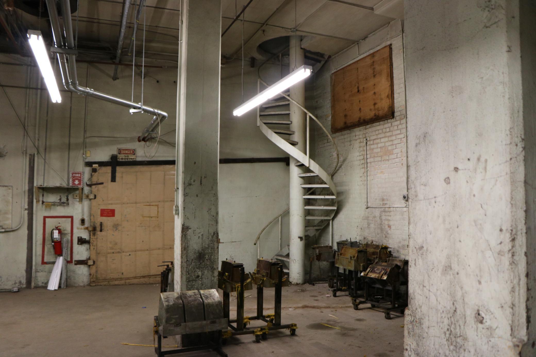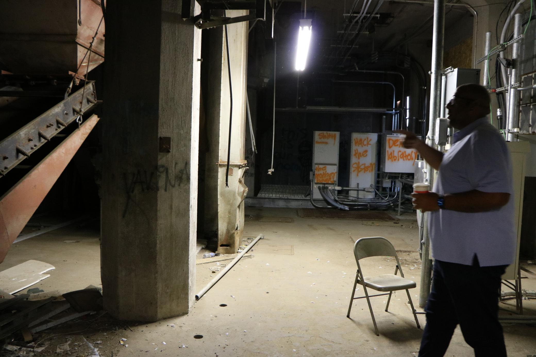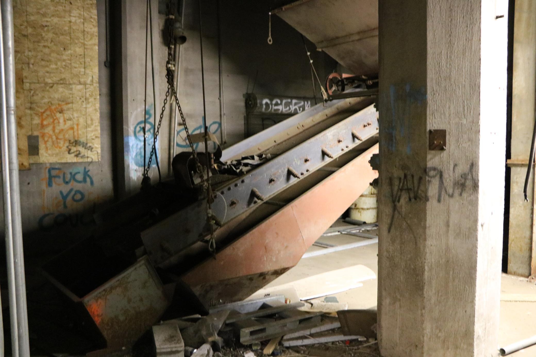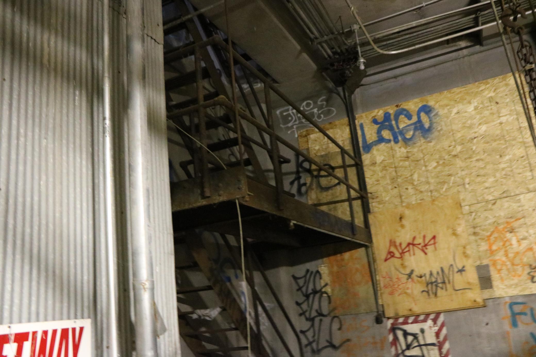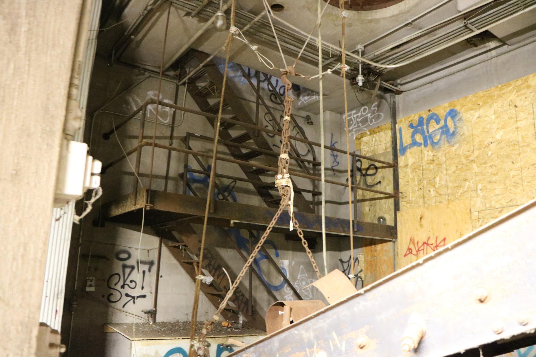3400 CHEATHAM AVENUE
3400 Cheatham Avenue, Minneapolis, 55406, MN
-
Price: $1,300,000
-
Status type: For Sale
-
City: Minneapolis
-
Neighborhood: Howe
Bedrooms: 0
Property Size :0
-
Listing Agent: NST16221,NST88777
-
Property type : Commercial Sale
-
Zip code: 55406
-
Street: 3400 Cheatham Avenue
-
Street: 3400 Cheatham Avenue
Bathrooms: N/A
Year: 1907
Listing Brokerage: Coldwell Banker Burnet
FEATURES
- Gas Water Heater
DETAILS
This 50,000sqft+ building is known as the Minneapolis Seed Company and is in use as an office and warehouse space with a non-active railway spur. The 19,000sqft+ office space located on the south side of the building has been remodeled on the 2nd & 3rd Floors to today’s market needs with conference rooms, private offices, breakrooms, bathrooms, and the main level also includes updating with the original exposed concrete columns to highlight the warehouse and storage areas for your business essentials. So many original aspects are still displayed within. Loading docks and garages. Take a tour to truly see the antiquity. Leases are in place for the remaining spaces to include warehouse/storage/basement and parking areas to multiple tenants. The owner/operator will be vacating the main office use and their warehouse/storage space for new owner (19,000sqft). Zoning is deemed PR2 and T10 districts.
INTERIOR
Bedrooms: N/A
Fin ft² / Living Area: N/A
Below Ground Living: N/A
Bathrooms: N/A
Above Ground Living: N/A
-
Basement Details: Block, Brick/Mortar, Other, Slab, Storage Space, Unfinished,
Appliances Included:
-
- Gas Water Heater
EXTERIOR
Air Conditioning: Central Air
Garage Spaces: 8
Construction Materials: N/A
Foundation Size: 23882ft²
Unit Amenities:
-
Heating System:
-
- Forced Air
- Other
LOT
Acres: N/A
Lot Size Dim.: 149x661x103x697
Longitude: 44.9405
Latitude: -93.2316
Zoning: Business/Commercial,Industrial
FINANCIAL & TAXES
Tax year: 2023
Tax annual amount: $42,505
MISCELLANEOUS
Fuel System: N/A
Sewer System: City Sewer/Connected
Water System: City Water/Connected
ADITIONAL INFORMATION
MLS#: NST7587741
Listing Brokerage: Coldwell Banker Burnet

ID: 2965712
Published: May 21, 2024
Last Update: May 21, 2024
Views: 81


