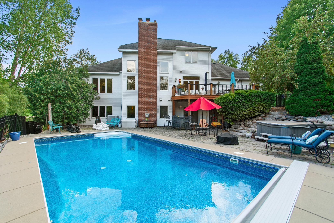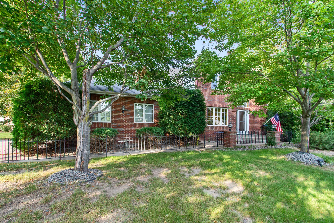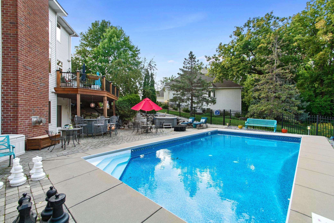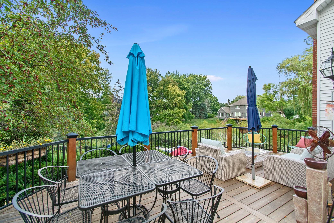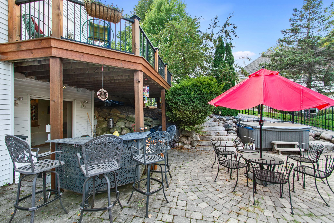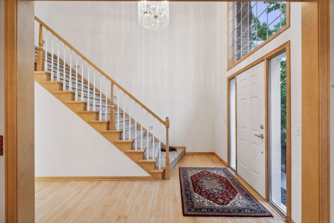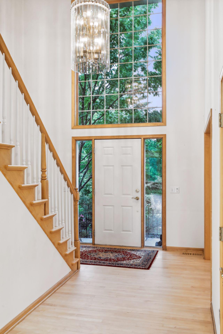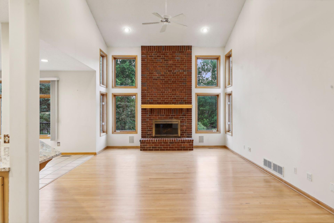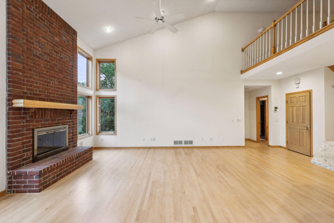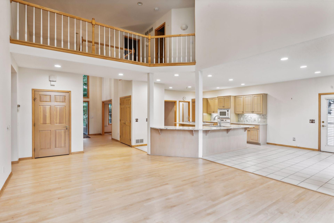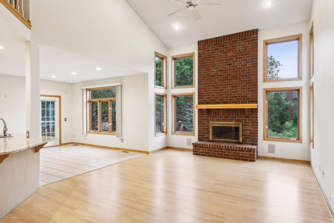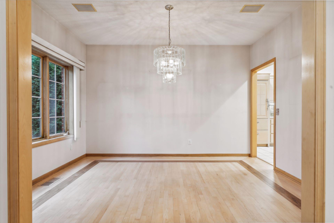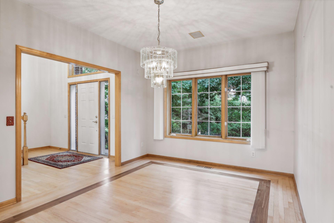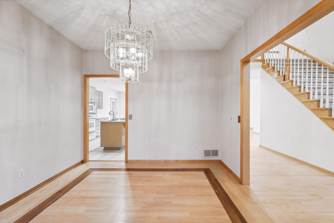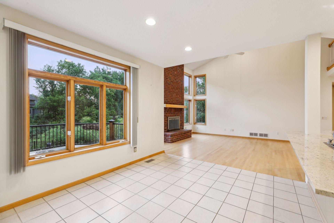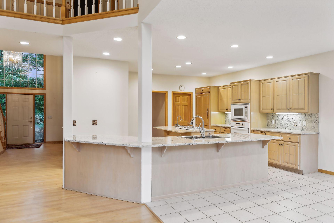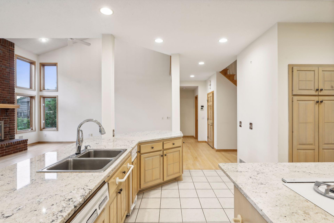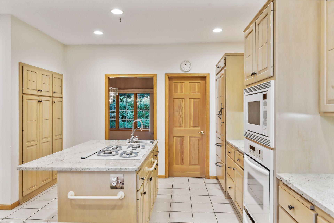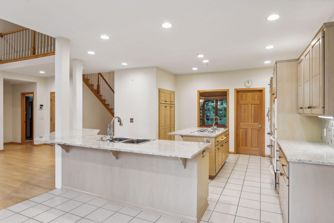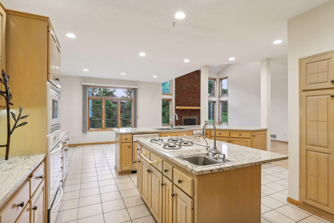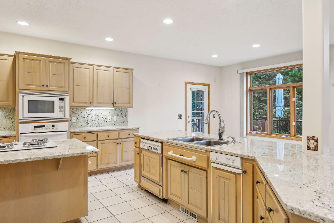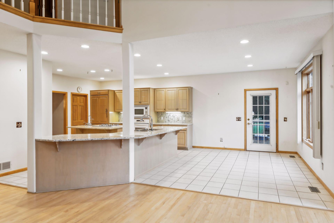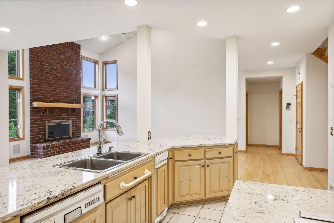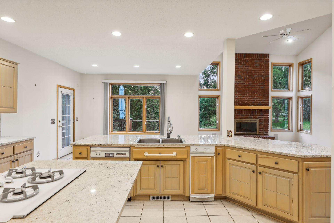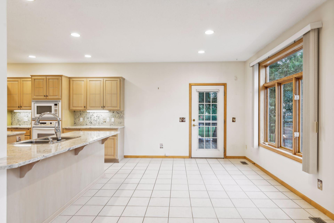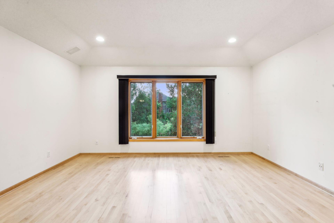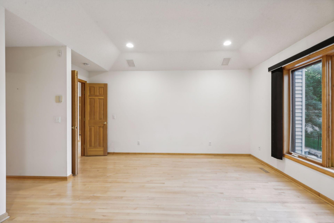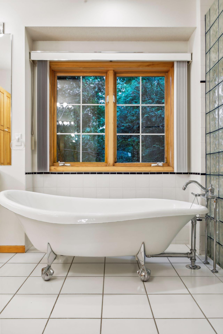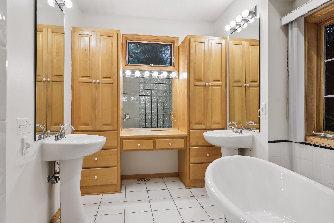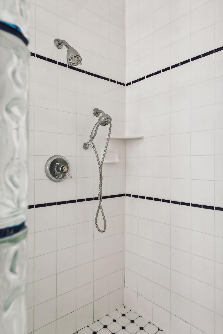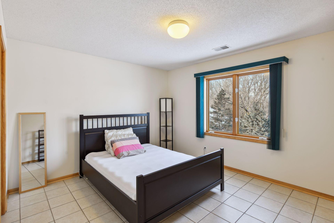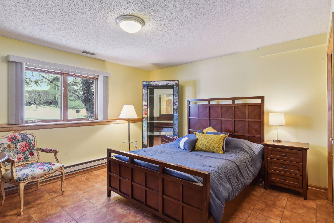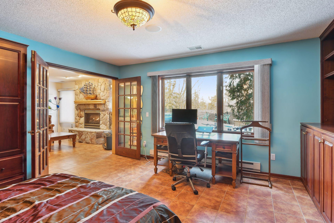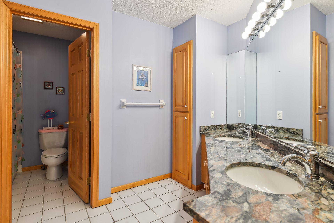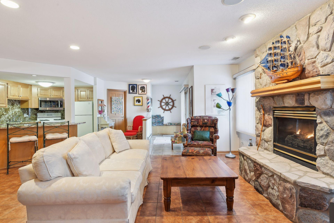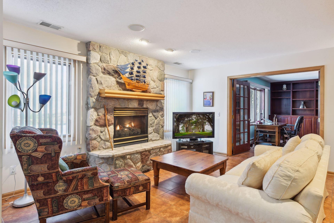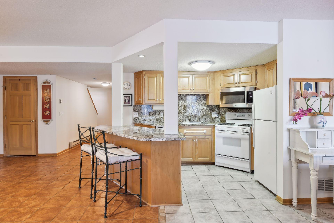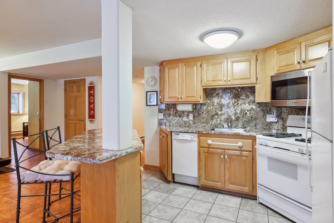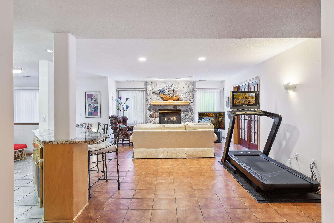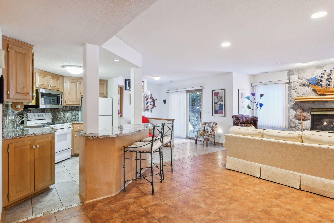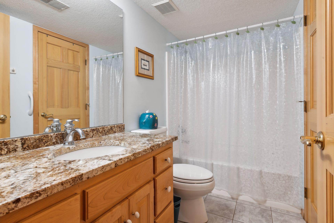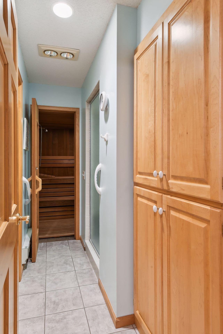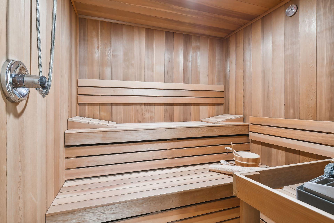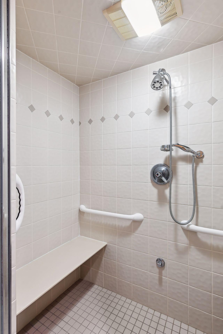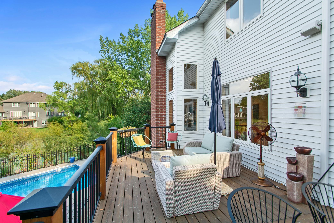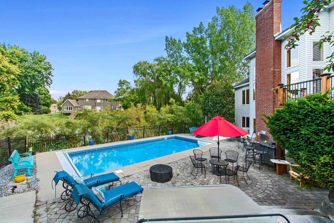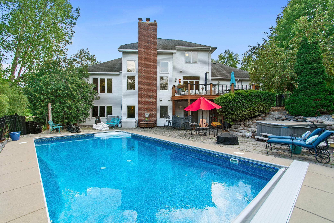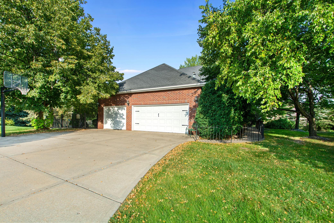3400 SHADYVIEW LANE
3400 Shadyview Lane, Plymouth, 55447, MN
-
Price: $730,000
-
Status type: For Sale
-
City: Plymouth
-
Neighborhood: Boulder Crest
Bedrooms: 4
Property Size :4071
-
Listing Agent: NST16633,NST43835
-
Property type : Single Family Residence
-
Zip code: 55447
-
Street: 3400 Shadyview Lane
-
Street: 3400 Shadyview Lane
Bathrooms: 4
Year: 1992
Listing Brokerage: Coldwell Banker Burnet
FEATURES
- Refrigerator
- Washer
- Dryer
- Microwave
- Exhaust Fan
- Dishwasher
- Cooktop
- Wall Oven
- Trash Compactor
- Gas Water Heater
- Double Oven
DETAILS
High demand Boulder Crest neighborhood- Top rated Wayzata school district- Hard to find main floor owner's suite with luxurious bath- Gracious 2 story great room with fireplace and amazing natural light. Upper level offers full bath, 2 large BRs with big walk-in closets. Walkout lower level features a full kitchen, 4th bedroom, office, full bath, Sauna, Steam shower and a cozy gas fireplace. Walkout out to the gorgeous backyard sanctuary with heated salt water in-ground swimming pool, hot tub spa and patio. Conveniently located near restaurants, retail, schools, parks. Just minutes to picturesque Wayzata/Lake Minnetonka. Quick closing available.
INTERIOR
Bedrooms: 4
Fin ft² / Living Area: 4071 ft²
Below Ground Living: 1640ft²
Bathrooms: 4
Above Ground Living: 2431ft²
-
Basement Details: Block, Daylight/Lookout Windows, Drain Tiled, Finished, Full, Storage Space, Sump Pump, Tile Shower, Walkout,
Appliances Included:
-
- Refrigerator
- Washer
- Dryer
- Microwave
- Exhaust Fan
- Dishwasher
- Cooktop
- Wall Oven
- Trash Compactor
- Gas Water Heater
- Double Oven
EXTERIOR
Air Conditioning: Central Air
Garage Spaces: 3
Construction Materials: N/A
Foundation Size: 1760ft²
Unit Amenities:
-
- Patio
- Kitchen Window
- Deck
- Natural Woodwork
- Hardwood Floors
- Ceiling Fan(s)
- Walk-In Closet
- Vaulted Ceiling(s)
- Washer/Dryer Hookup
- Security System
- In-Ground Sprinkler
- Hot Tub
- Sauna
- Panoramic View
- Cable
- Kitchen Center Island
- French Doors
- Tile Floors
- Main Floor Primary Bedroom
- Primary Bedroom Walk-In Closet
Heating System:
-
- Forced Air
- Baseboard
ROOMS
| Main | Size | ft² |
|---|---|---|
| Great Room | 20x16 | 400 ft² |
| Dining Room | 14x11 | 196 ft² |
| Kitchen | 14x14 | 196 ft² |
| Bedroom 1 | 16x14 | 256 ft² |
| Deck | 27x18 | 729 ft² |
| Upper | Size | ft² |
|---|---|---|
| Bedroom 2 | 14x12 | 196 ft² |
| Bedroom 3 | 14x12 | 196 ft² |
| Lower | Size | ft² |
|---|---|---|
| Bedroom 4 | 14x12 | 196 ft² |
| Office | 15x14 | 225 ft² |
| Kitchen | 12x10 | 144 ft² |
| Family Room | 23x14 | 529 ft² |
LOT
Acres: N/A
Lot Size Dim.: 22x178x124x61x116x90x23
Longitude: 45.0206
Latitude: -93.511
Zoning: Residential-Single Family
FINANCIAL & TAXES
Tax year: 2024
Tax annual amount: $7,951
MISCELLANEOUS
Fuel System: N/A
Sewer System: City Sewer/Connected
Water System: City Water/Connected
ADDITIONAL INFORMATION
MLS#: NST7642789
Listing Brokerage: Coldwell Banker Burnet

ID: 3351515
Published: August 30, 2024
Last Update: August 30, 2024
Views: 121


