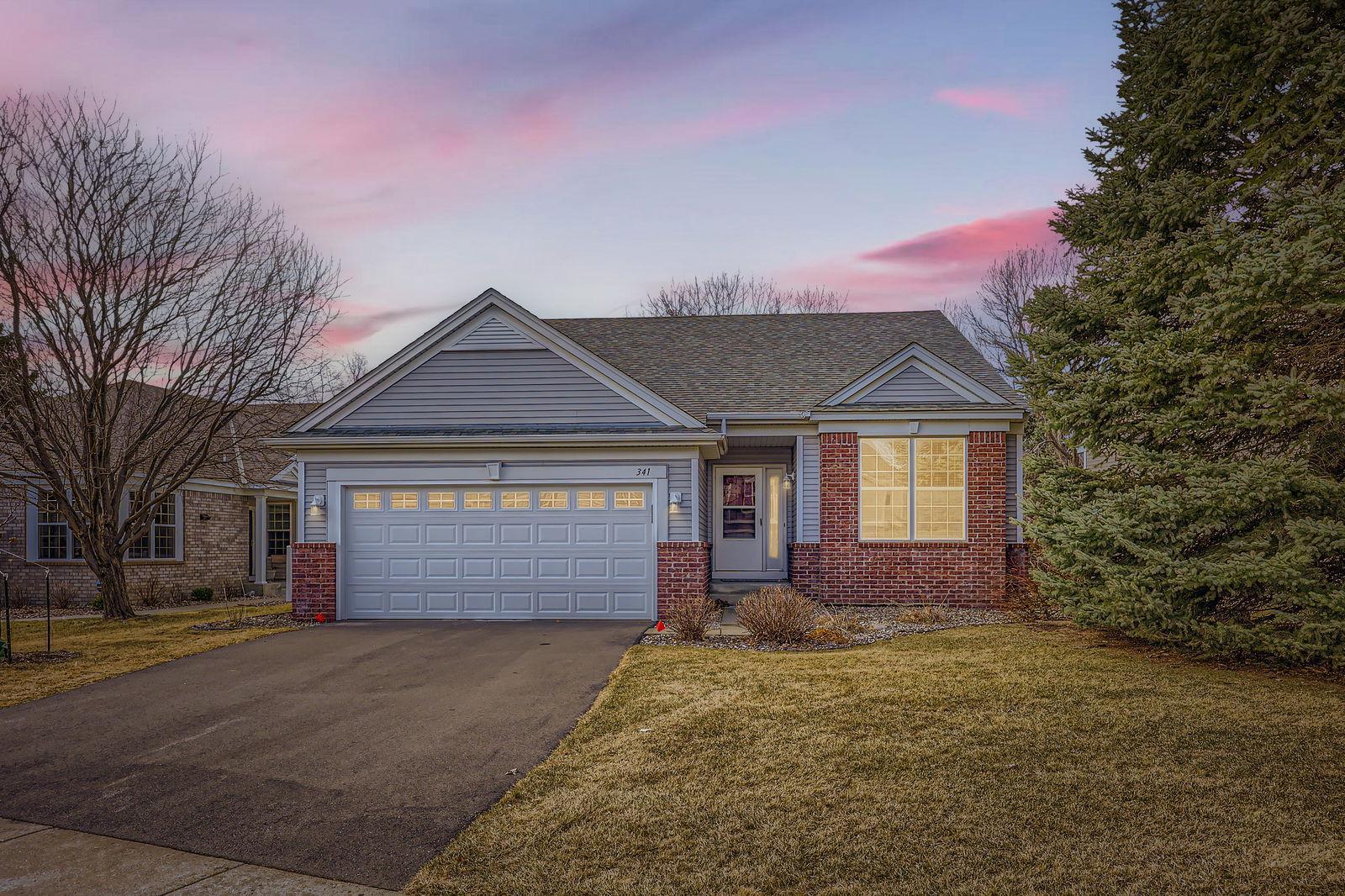341 CAMPFIRE CURVE
341 Campfire Curve, Chaska, 55318, MN
-
Price: $449,900
-
Status type: For Sale
-
City: Chaska
-
Neighborhood: Pioneer Pointe
Bedrooms: 3
Property Size :2508
-
Listing Agent: NST16615,NST59483
-
Property type : Townhouse Detached
-
Zip code: 55318
-
Street: 341 Campfire Curve
-
Street: 341 Campfire Curve
Bathrooms: 3
Year: 2001
Listing Brokerage: Chestnut Realty Inc
FEATURES
- Range
- Refrigerator
- Washer
- Dryer
- Microwave
- Exhaust Fan
- Dishwasher
- Disposal
DETAILS
Highly desired townhome located in the Pioneer Pointe development!!! This spacious home offer 9-foot ceilings on the main level with an abundance of natural light. The spacious kitchen seamlessly connects to the inviting great room featuring a cozy gas fireplace. Then you can find yourself stepping out onto the deck overlooking a private wetlands. The main floor also offers a luxurious master suite complete with a large bath and generous walk-in closet, main floor laundry and a second bedroom and full bathroom. The fully finished walkout basement offers a Wonderfull entertaining family room with a cozy fireplace, 3 rd bedroom. 3/4 bath and a private office. Enjoy the convenience of maintenance free living with the experience of living in a single family home.
INTERIOR
Bedrooms: 3
Fin ft² / Living Area: 2508 ft²
Below Ground Living: 1169ft²
Bathrooms: 3
Above Ground Living: 1339ft²
-
Basement Details: Drain Tiled, Finished, Full, Concrete, Sump Pump, Walkout,
Appliances Included:
-
- Range
- Refrigerator
- Washer
- Dryer
- Microwave
- Exhaust Fan
- Dishwasher
- Disposal
EXTERIOR
Air Conditioning: Central Air
Garage Spaces: 2
Construction Materials: N/A
Foundation Size: 1339ft²
Unit Amenities:
-
- Patio
- Deck
- Natural Woodwork
- Ceiling Fan(s)
- Washer/Dryer Hookup
Heating System:
-
- Forced Air
ROOMS
| Main | Size | ft² |
|---|---|---|
| Living Room | 15x15 | 225 ft² |
| Dining Room | 12x8 | 144 ft² |
| Kitchen | 12x11 | 144 ft² |
| Bedroom 1 | 14x12 | 196 ft² |
| Bedroom 2 | 14x11 | 196 ft² |
| Deck | 15x13 | 225 ft² |
| Lower | Size | ft² |
|---|---|---|
| Family Room | 25x16 | 625 ft² |
| Bedroom 3 | 16x10 | 256 ft² |
| Office | 13x10 | 169 ft² |
LOT
Acres: N/A
Lot Size Dim.: getting
Longitude: 44.824
Latitude: -93.5966
Zoning: Residential-Single Family
FINANCIAL & TAXES
Tax year: 2024
Tax annual amount: $4,752
MISCELLANEOUS
Fuel System: N/A
Sewer System: City Sewer/Connected
Water System: City Water/Connected
ADITIONAL INFORMATION
MLS#: NST7709297
Listing Brokerage: Chestnut Realty Inc

ID: 3539908
Published: March 21, 2025
Last Update: March 21, 2025
Views: 2






