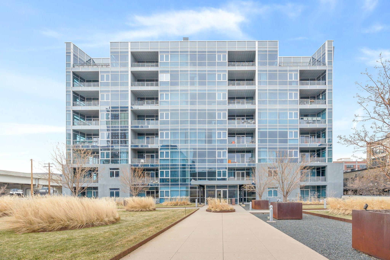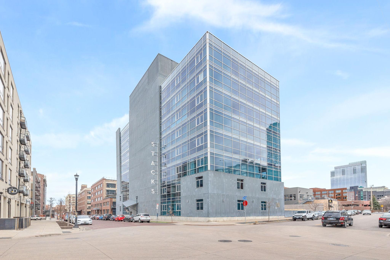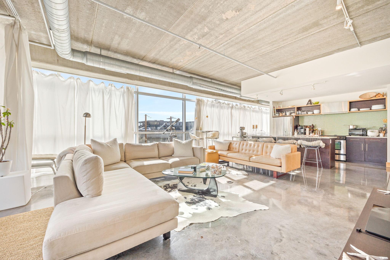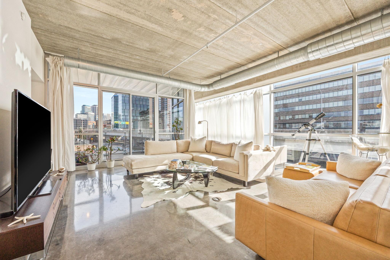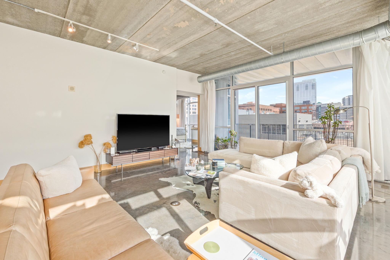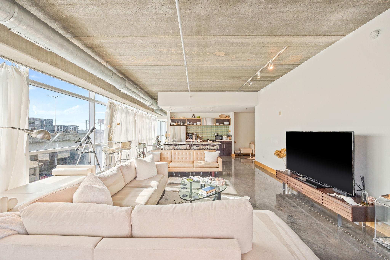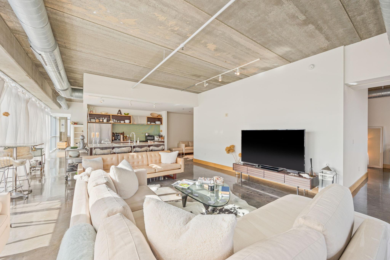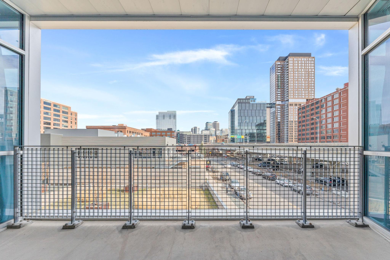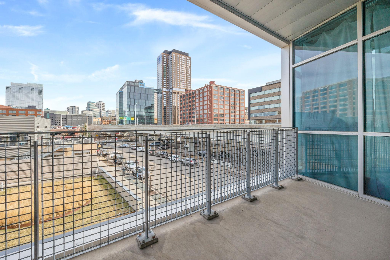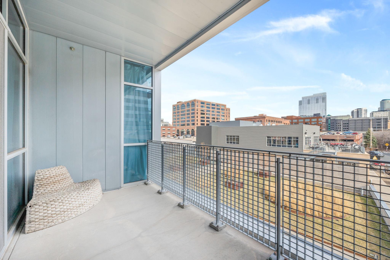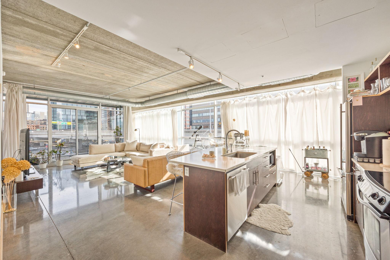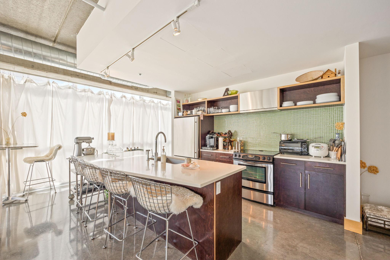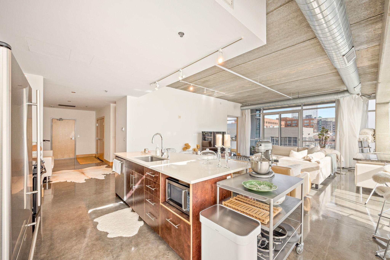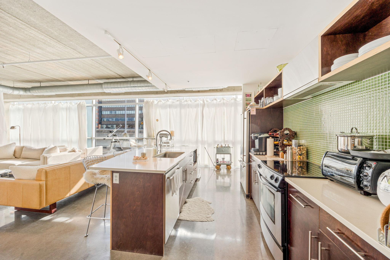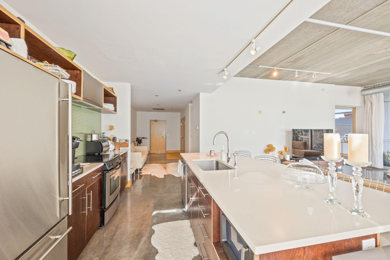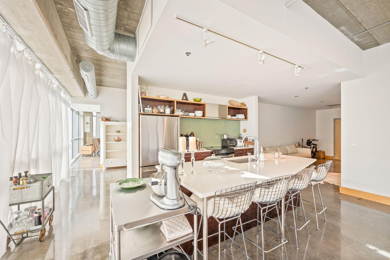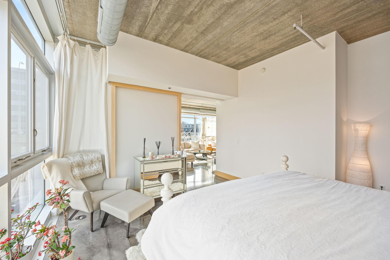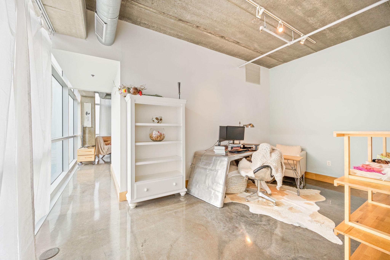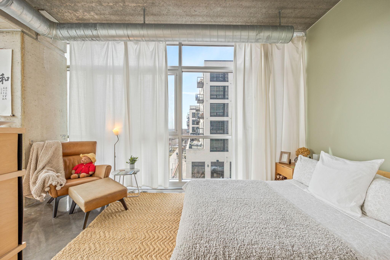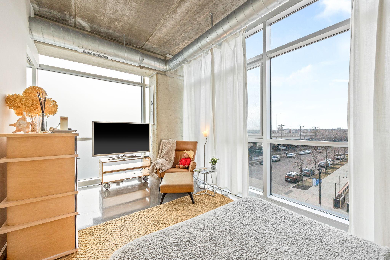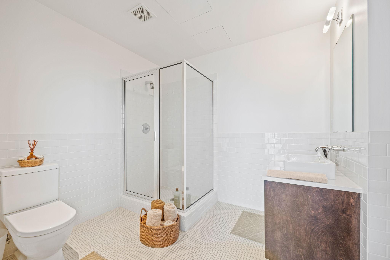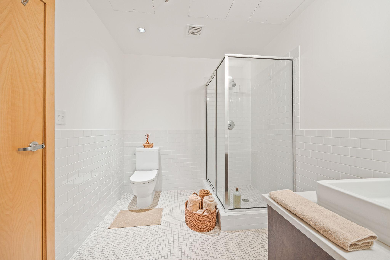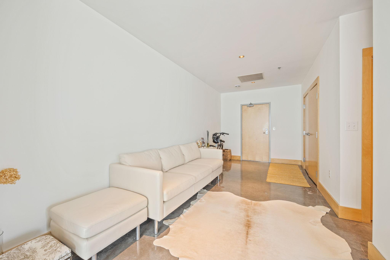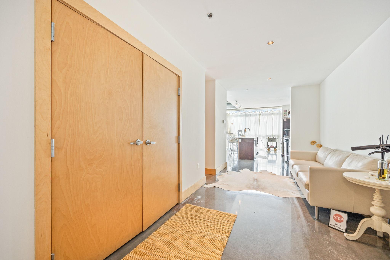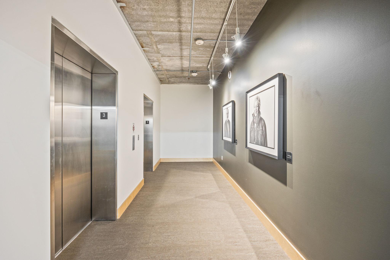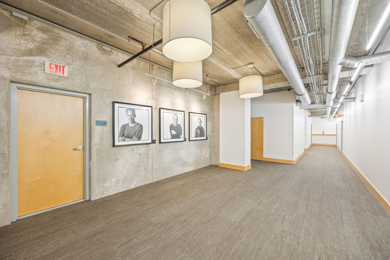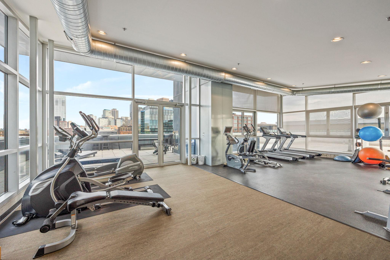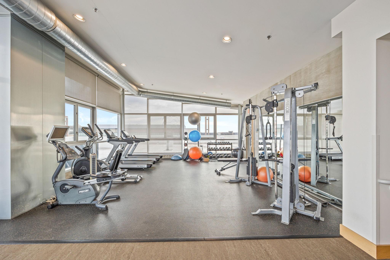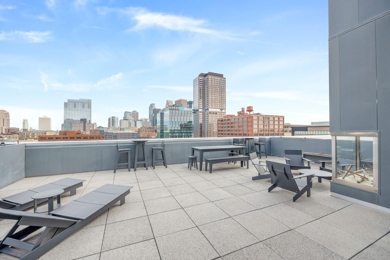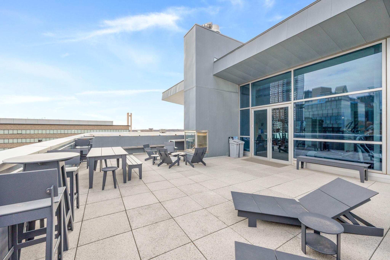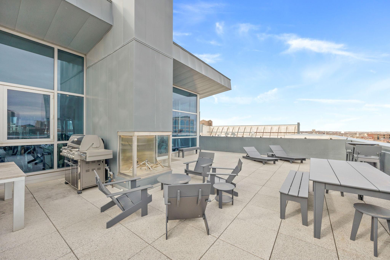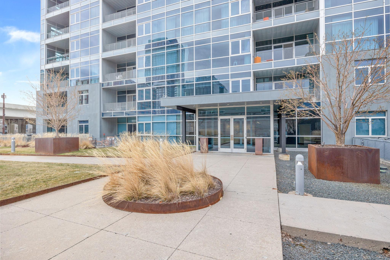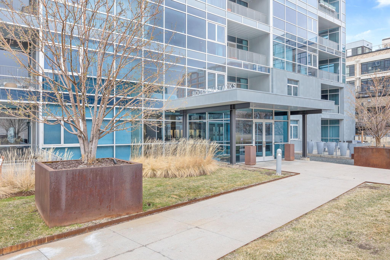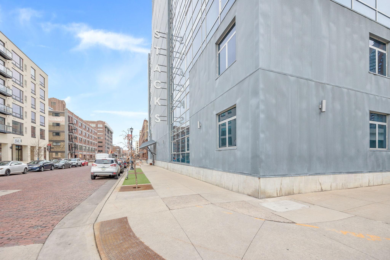345 6TH AVENUE
345 6th Avenue, Minneapolis, 55401, MN
-
Price: $1,350,000
-
Status type: For Sale
-
City: Minneapolis
-
Neighborhood: North Loop
Bedrooms: 2
Property Size :1848
-
Listing Agent: NST16256,NST97144
-
Property type : High Rise
-
Zip code: 55401
-
Street: 345 6th Avenue
-
Street: 345 6th Avenue
Bathrooms: 3
Year: 2005
Listing Brokerage: RE/MAX Results
FEATURES
- Range
- Refrigerator
- Washer
- Dryer
- Microwave
- Dishwasher
- Disposal
DETAILS
MUST SEE Bookmen Stacks condo “05” unit in The North Loop with some of the best city views of downtown that one can find. 2 bedrooms, 3 bathrooms, 1 large bonus room, 2 premium underground adjacent parking spots, & 1 large storage unit (on same floor). Corner unit with balcony facing the downtown skyline makes this unit a rarely available find & is perfect for maintaining privacy while relaxing outdoors. Exposed concrete floors and ceilings, with incredible windows facing south wrapping around the condo. True modern living with an open kitchen and living room that is designed to entertain. The bedrooms are split on opposite sides of the condo, each with a large walk-in closet. The owner's suite is filled with natural light, and has an amazing bathroom with a separate tub and shower. Top floor fitness center and rooftop terrace with lounging furniture, outdoor grill, & fireplace for get togethers. Walking distance to incredible restaurants, bars, shops, and stadiums.
INTERIOR
Bedrooms: 2
Fin ft² / Living Area: 1848 ft²
Below Ground Living: N/A
Bathrooms: 3
Above Ground Living: 1848ft²
-
Basement Details: None,
Appliances Included:
-
- Range
- Refrigerator
- Washer
- Dryer
- Microwave
- Dishwasher
- Disposal
EXTERIOR
Air Conditioning: Central Air
Garage Spaces: 2
Construction Materials: N/A
Foundation Size: 1848ft²
Unit Amenities:
-
- Kitchen Window
- Balcony
- Walk-In Closet
- Washer/Dryer Hookup
- Exercise Room
- Indoor Sprinklers
- Cable
- Kitchen Center Island
- Tile Floors
- Main Floor Primary Bedroom
- Primary Bedroom Walk-In Closet
Heating System:
-
- Forced Air
LOT
Acres: N/A
Lot Size Dim.: N/A
Longitude: 44.9854
Latitude: -93.2777
Zoning: Residential-Single Family
FINANCIAL & TAXES
Tax year: 2024
Tax annual amount: $9,342
MISCELLANEOUS
Fuel System: N/A
Sewer System: City Sewer/Connected
Water System: City Water/Connected
ADITIONAL INFORMATION
MLS#: NST7571956
Listing Brokerage: RE/MAX Results

ID: 2820526
Published: April 04, 2024
Last Update: April 04, 2024
Views: 54


