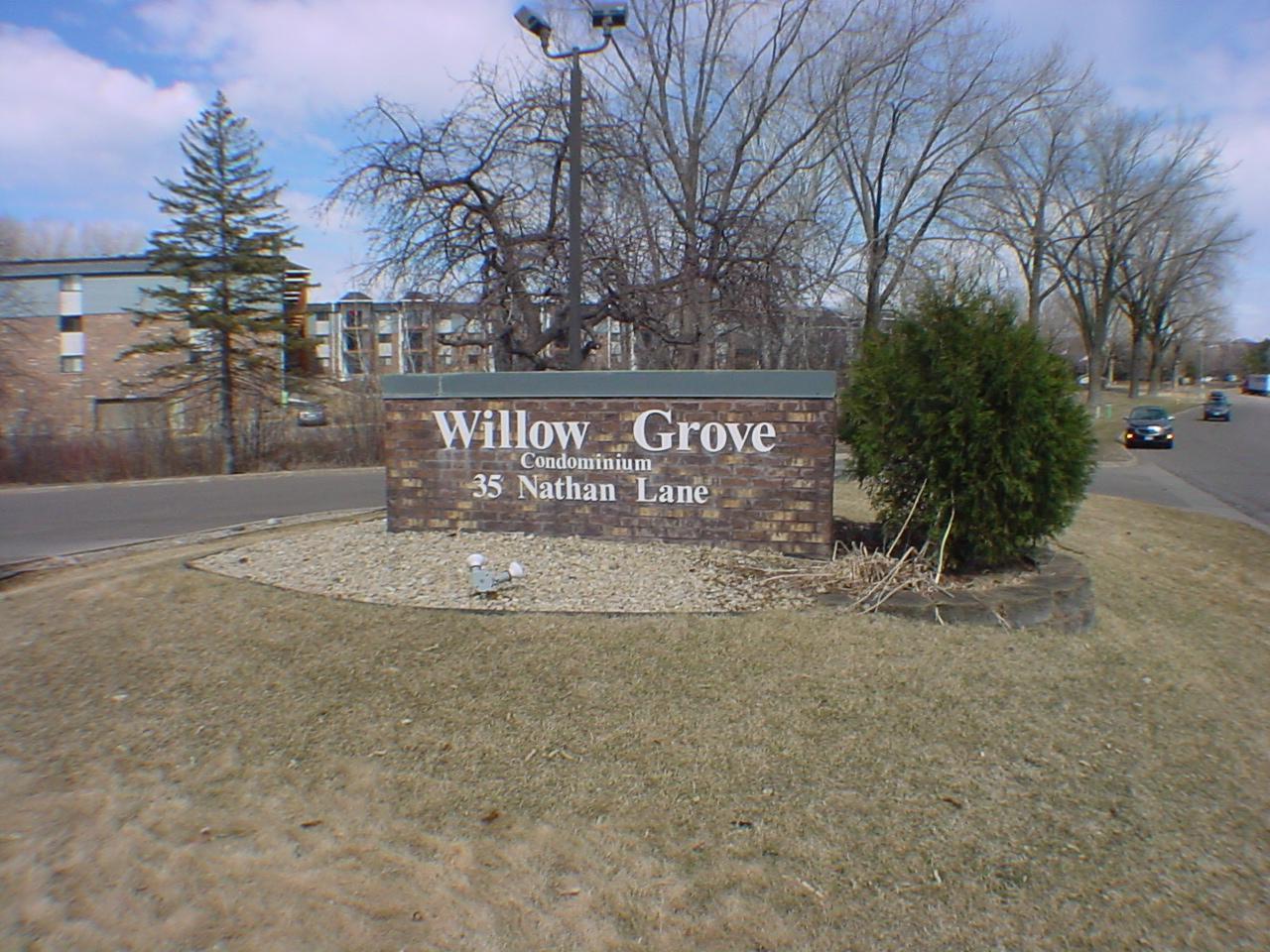35 NATHAN LANE
35 Nathan Lane, Minneapolis (Plymouth), 55441, MN
-
Price: $165,900
-
Status type: For Sale
-
City: Minneapolis (Plymouth)
-
Neighborhood: Condo 0384 Willow Grove Condo I
Bedrooms: 2
Property Size :1015
-
Listing Agent: NST19132,NST54388
-
Property type : Low Rise
-
Zip code: 55441
-
Street: 35 Nathan Lane
-
Street: 35 Nathan Lane
Bathrooms: 2
Year: 1982
Listing Brokerage: NFP Real Estate Services
FEATURES
- Range
- Refrigerator
- Washer
- Dryer
- Microwave
- Dishwasher
DETAILS
Location is everything! West facing balcony, less than 40 steps from elevator to your door. Great highway access to Downtown, Ridgedale, U of M, Restaurant's, walking paths, parks & many metro locations. 2-full baths w/main bedroom on-suite and separate dressing vanity. Major updates include patio drs, window, in-unit washer/dryer, ac units, kit cabinets, counter, farmer sink, faucet & toilets. Hard wood floors in entry, dining rm, kitchen & hall. Heated parking w/storage and additional storage unit. Family owned over 30+ years and only due to sellers' health a move is necessary. Welcome Home!
INTERIOR
Bedrooms: 2
Fin ft² / Living Area: 1015 ft²
Below Ground Living: N/A
Bathrooms: 2
Above Ground Living: 1015ft²
-
Basement Details: None,
Appliances Included:
-
- Range
- Refrigerator
- Washer
- Dryer
- Microwave
- Dishwasher
EXTERIOR
Air Conditioning: Wall Unit(s)
Garage Spaces: 1
Construction Materials: N/A
Foundation Size: 1015ft²
Unit Amenities:
-
- Hardwood Floors
- Balcony
- Exercise Room
- Indoor Sprinklers
- Sauna
- Intercom System
- Main Floor Primary Bedroom
- Primary Bedroom Walk-In Closet
Heating System:
-
- Hot Water
- Baseboard
ROOMS
| Main | Size | ft² |
|---|---|---|
| Living Room | 13X17 | 169 ft² |
| Dining Room | 12 X 13 | 144 ft² |
| Kitchen | 8 X 8 | 64 ft² |
| Bedroom 1 | 13 X 11 | 169 ft² |
| Bedroom 2 | 11 X 11 | 121 ft² |
| Deck | 20 X 6 | 400 ft² |
| Third | Size | ft² |
|---|---|---|
| Storage | n/a | 0 ft² |
LOT
Acres: N/A
Lot Size Dim.: 261,411
Longitude: 44.9793
Latitude: -93.4095
Zoning: Residential-Multi-Family
FINANCIAL & TAXES
Tax year: 2024
Tax annual amount: $1,736
MISCELLANEOUS
Fuel System: N/A
Sewer System: City Sewer/Connected
Water System: City Water/Connected
ADITIONAL INFORMATION
MLS#: NST7718756
Listing Brokerage: NFP Real Estate Services

ID: 3523275
Published: March 28, 2025
Last Update: March 28, 2025
Views: 8






