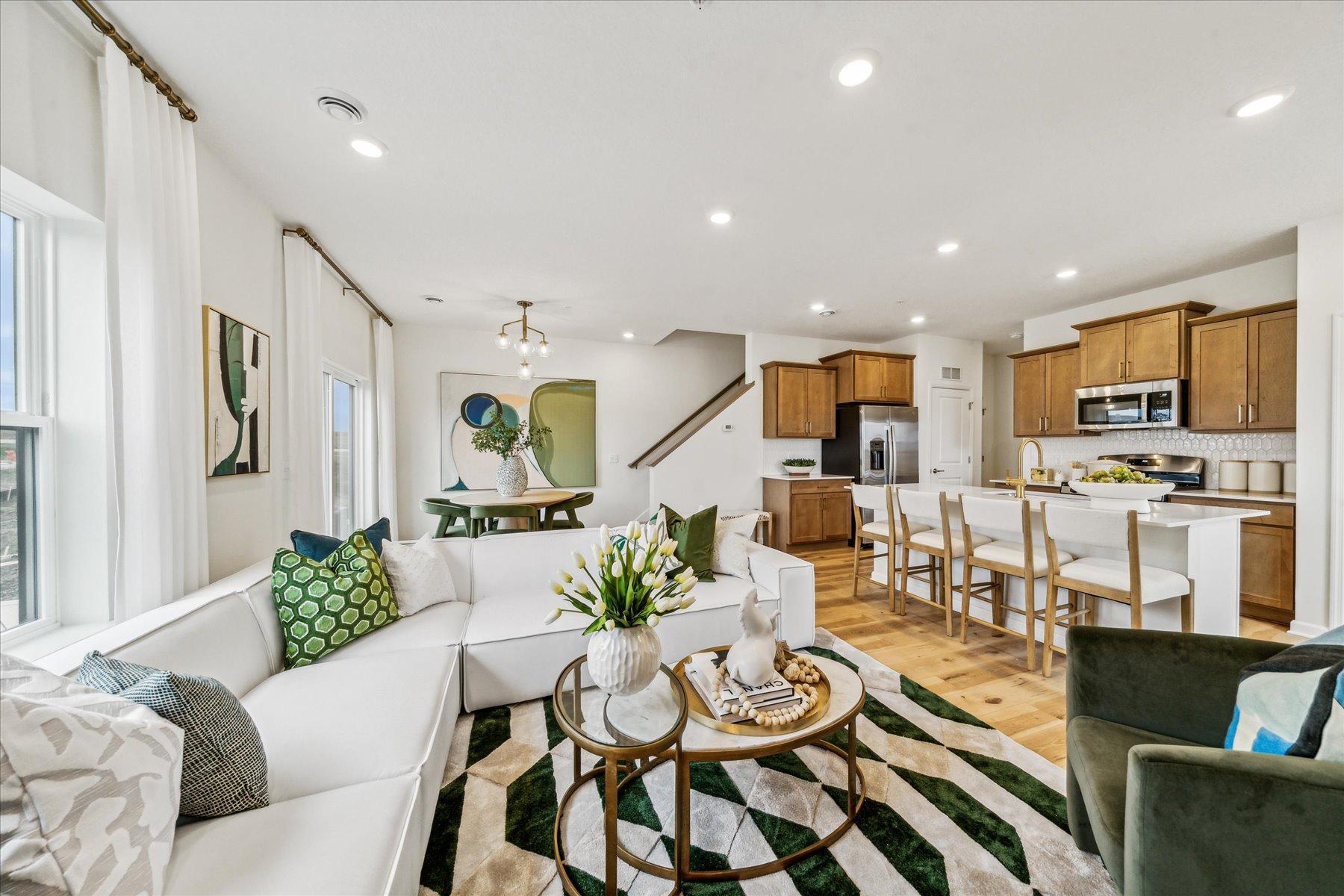352 TRENTON LANE
352 Trenton Lane, West Saint Paul, 55118, MN
-
Price: $398,880
-
Status type: For Sale
-
City: West Saint Paul
-
Neighborhood: Thompson Square East
Bedrooms: 3
Property Size :1667
-
Listing Agent: NST13437,NST107731
-
Property type : Townhouse Side x Side
-
Zip code: 55118
-
Street: 352 Trenton Lane
-
Street: 352 Trenton Lane
Bathrooms: 3
Year: 2025
Listing Brokerage: Hans Hagen Homes, Inc.
FEATURES
- Range
- Refrigerator
- Washer
- Dryer
- Microwave
- Dishwasher
DETAILS
No Home to see. Please stop by 1531 Travers Lane for more information. Estimated completion late August. Welcome to 352 Trenton Lane, a beautifully designed 3-bedroom, 2.5-bathroom townhome that perfectly balances modern elegance and everyday comfort. This 2-story new construction home offers the ideal combination of style and functionality. Step inside and discover a spacious open floorplan that seamlessly connects the living, dining, and kitchen areas, creating a welcoming space for relaxation and entertaining. The kitchen features a sleek island that doubles as a breakfast bar, along with ample storage and counter space to accommodate all your culinary needs. The owner’s suite serves as a private retreat, complete with an en-suite bathroom featuring a dual-sink vanity for added convenience. 2 additional bedrooms are generously sized, offering versatile options for family, guests, or a home office. Spanning 1,667 square feet, this home provides plenty of room to make your own. With two parking spaces included, convenience is always at hand. Situated in West St. Paul, MN, this property offers the perfect mix of suburban serenity and urban accessibility. Schools, parks, shopping centers, and restaurants are all within easy reach, making this location ideal for any lifestyle.
INTERIOR
Bedrooms: 3
Fin ft² / Living Area: 1667 ft²
Below Ground Living: N/A
Bathrooms: 3
Above Ground Living: 1667ft²
-
Basement Details: Slab,
Appliances Included:
-
- Range
- Refrigerator
- Washer
- Dryer
- Microwave
- Dishwasher
EXTERIOR
Air Conditioning: Central Air
Garage Spaces: 2
Construction Materials: N/A
Foundation Size: 680ft²
Unit Amenities:
-
Heating System:
-
- Forced Air
- Fireplace(s)
ROOMS
| Main | Size | ft² |
|---|---|---|
| Kitchen | 11.5 x 8.5 | 96.09 ft² |
| Family Room | 14 x 12 | 196 ft² |
| Dining Room | 10 x 12 | 100 ft² |
| Upper | Size | ft² |
|---|---|---|
| Loft | 13x9 | 169 ft² |
| Bedroom 1 | 13x14 | 169 ft² |
| Bedroom 2 | 9x10 | 81 ft² |
| Bedroom 3 | 9x13 | 81 ft² |
LOT
Acres: N/A
Lot Size Dim.: 29x50
Longitude: 44.8995
Latitude: -93.0699
Zoning: Residential-Single Family
FINANCIAL & TAXES
Tax year: 2025
Tax annual amount: N/A
MISCELLANEOUS
Fuel System: N/A
Sewer System: City Sewer/Connected
Water System: City Water/Connected
ADITIONAL INFORMATION
MLS#: NST7728996
Listing Brokerage: Hans Hagen Homes, Inc.

ID: 3531904
Published: April 17, 2025
Last Update: April 17, 2025
Views: 4






