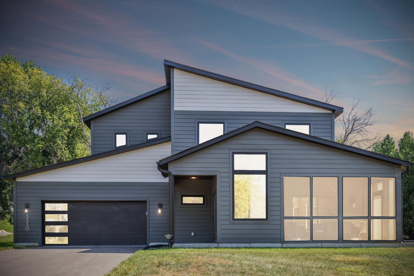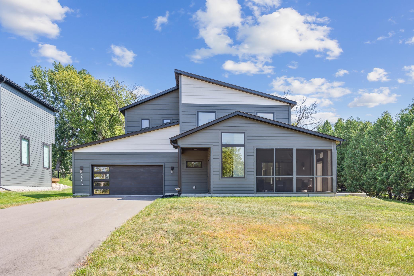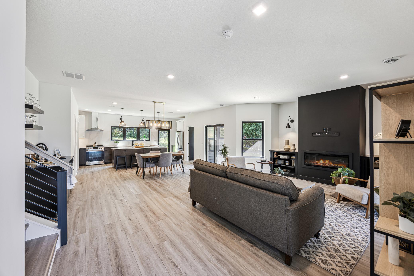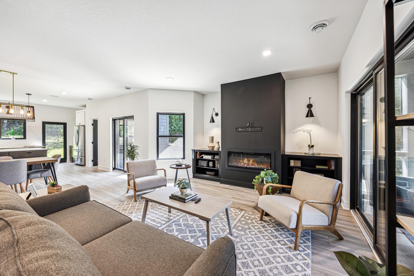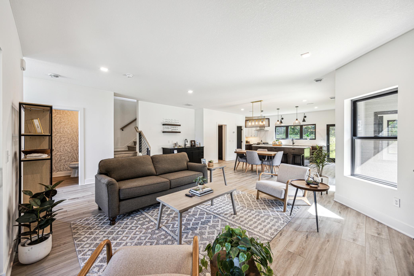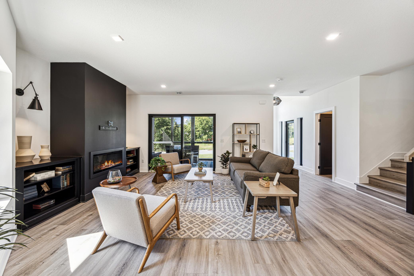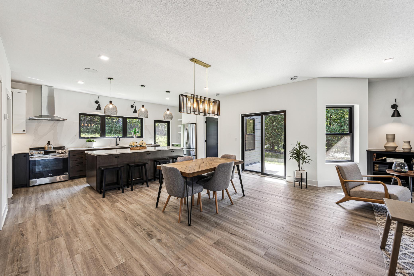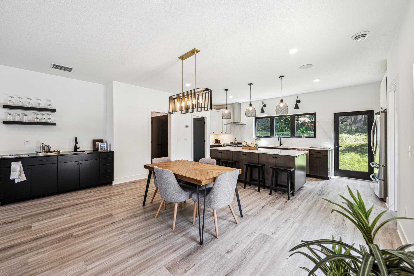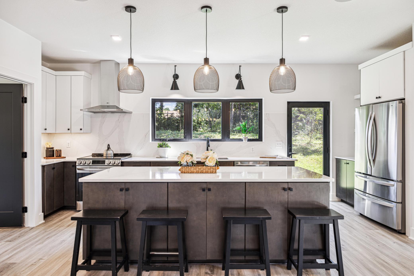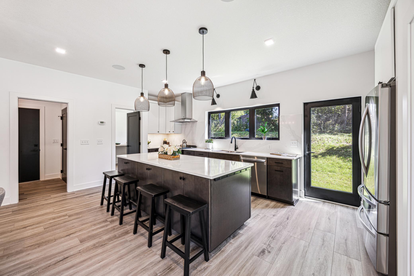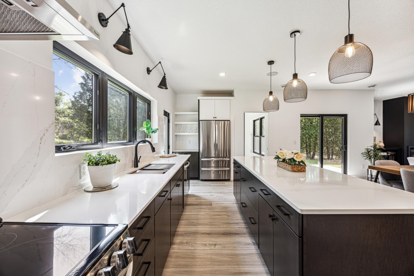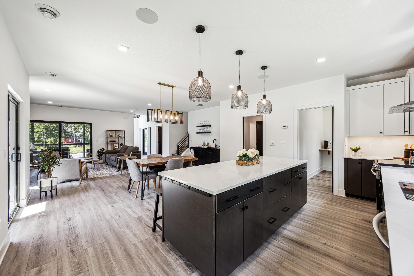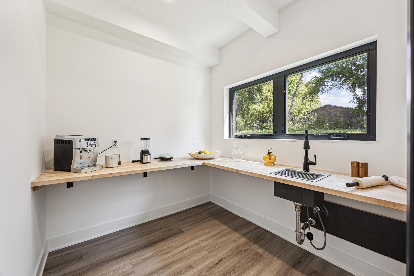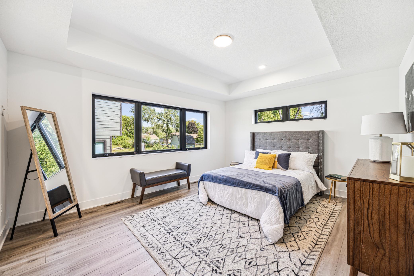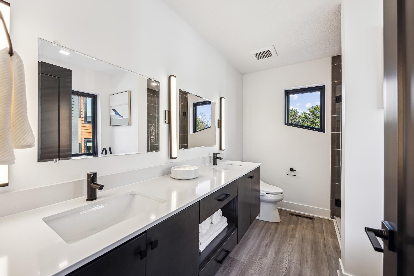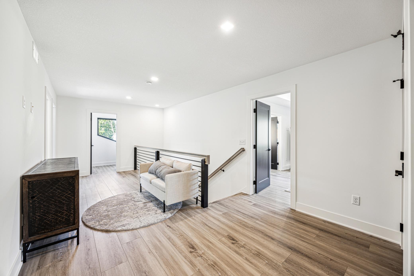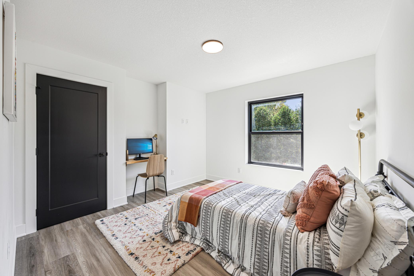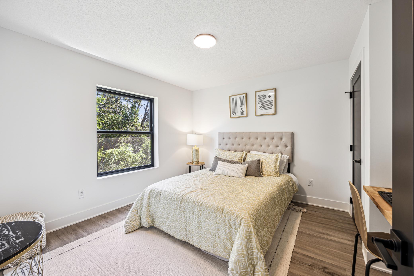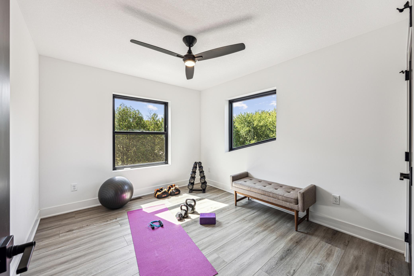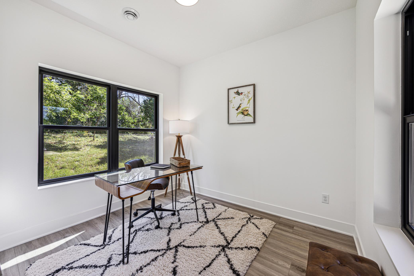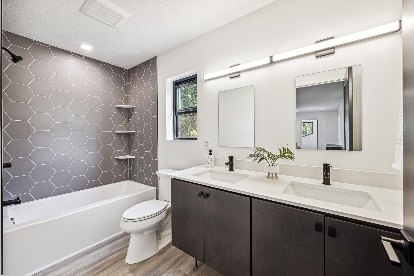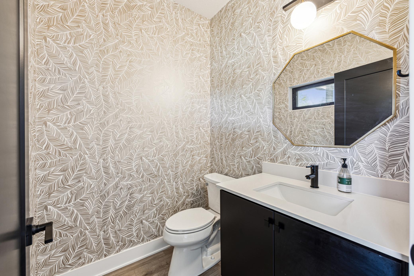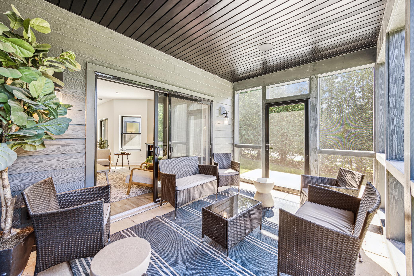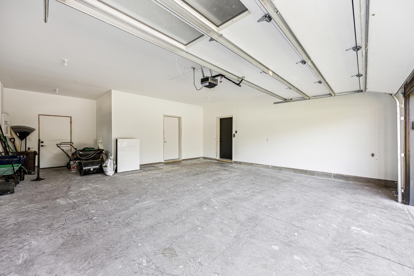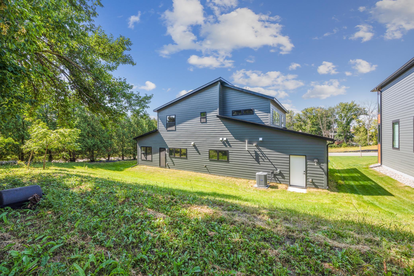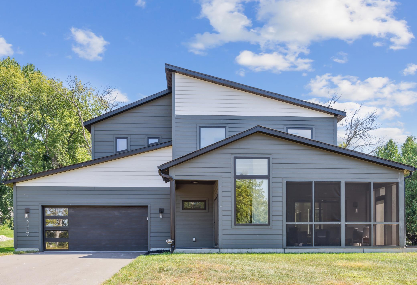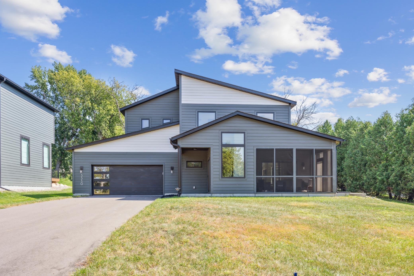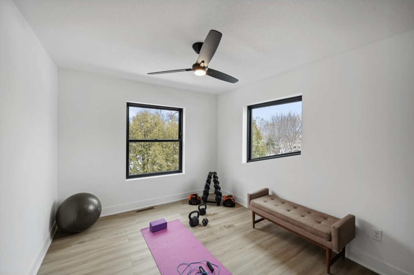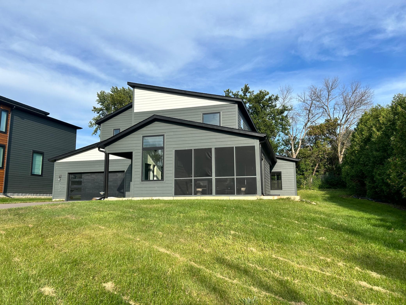3550 ROONEY PLACE
3550 Rooney Place, White Bear Lake, 55110, MN
-
Price: $849,900
-
Status type: For Sale
-
City: White Bear Lake
-
Neighborhood: Rooney 2nd Add
Bedrooms: 4
Property Size :2334
-
Listing Agent: NST1000435,NST106614
-
Property type : Single Family Residence
-
Zip code: 55110
-
Street: 3550 Rooney Place
-
Street: 3550 Rooney Place
Bathrooms: 3
Year: 2022
Listing Brokerage: Coldwell Banker Realty
FEATURES
- Range
- Refrigerator
- Washer
- Dryer
- Dishwasher
- Disposal
- Cooktop
- Stainless Steel Appliances
DETAILS
Welcome to this thoughtfully designed 2 story home in White Bear Lake! The bold design offers a spacious main level with fireplace, custom cabinetry, and a walk-in pantry. Silestone countertops, custom cabinetry, and Andersen 400 series windows are just a few of the upgraded finishes throughout the home. Entertain at the 8x4 kitchen island and enjoy relaxing in the screened-in porch. The light-filled office is just off the kitchen so your coffee is just steps away. Upstairs is a comfortable primary suite with soaking tub and walk-in closet. There are 3 additional bedrooms on the 2nd level along with a full bathroom, loft area, and laundry room. The 2 car garage comes equipped with an EV charging station and additional room for storage. Take a drive in the private cul-de-sac and check out your new neighborhood. This is a former model home and is ready for its first homeowner!
INTERIOR
Bedrooms: 4
Fin ft² / Living Area: 2334 ft²
Below Ground Living: N/A
Bathrooms: 3
Above Ground Living: 2334ft²
-
Basement Details: Slab,
Appliances Included:
-
- Range
- Refrigerator
- Washer
- Dryer
- Dishwasher
- Disposal
- Cooktop
- Stainless Steel Appliances
EXTERIOR
Air Conditioning: Central Air
Garage Spaces: 2
Construction Materials: N/A
Foundation Size: 1053ft²
Unit Amenities:
-
- Kitchen Window
- Porch
- Kitchen Center Island
Heating System:
-
- Forced Air
ROOMS
| Main | Size | ft² |
|---|---|---|
| Living Room | 18 x 14 | 324 ft² |
| Dining Room | 16 x 10 | 256 ft² |
| Kitchen | 21 x 12 | 441 ft² |
| Pantry (Walk-In) | 8 x 8 | 64 ft² |
| Office | 10 x 9 | 100 ft² |
| Foyer | 10 x 8 | 100 ft² |
| Mud Room | 8 x 6 | 64 ft² |
| Three Season Porch | 15 x 10 | 225 ft² |
| Upper | Size | ft² |
|---|---|---|
| Family Room | 17 x 11 | 289 ft² |
| Bedroom 1 | 16 x 13 | 256 ft² |
| Bedroom 2 | 12 x 12 | 144 ft² |
| Bedroom 3 | 12 x 11 | 144 ft² |
| Bedroom 4 | 12 x 11 | 144 ft² |
| Laundry | 9 x 7 | 81 ft² |
LOT
Acres: N/A
Lot Size Dim.: 95x135x95x135
Longitude: 45.0486
Latitude: -93.0239
Zoning: Residential-Single Family
FINANCIAL & TAXES
Tax year: 2024
Tax annual amount: $5,890
MISCELLANEOUS
Fuel System: N/A
Sewer System: City Sewer/Connected
Water System: City Water/Connected
ADITIONAL INFORMATION
MLS#: NST7644982
Listing Brokerage: Coldwell Banker Realty

ID: 3373281
Published: September 06, 2024
Last Update: September 06, 2024
Views: 43


