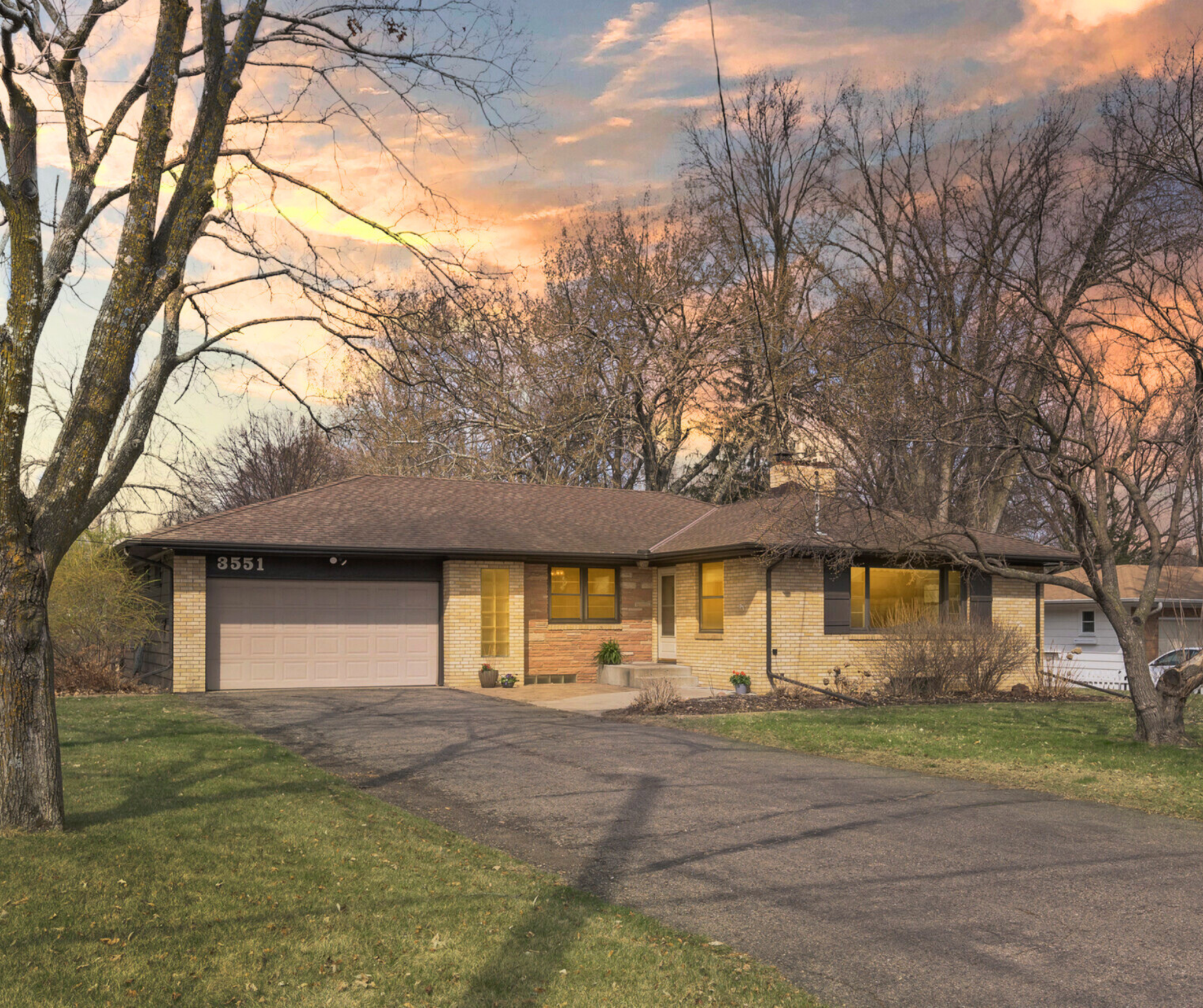3551 WHITE BEAR AVENUE
3551 White Bear Avenue, White Bear Lake, 55110, MN
-
Price: $355,000
-
Status type: For Sale
-
City: White Bear Lake
-
Neighborhood: Rivard Add
Bedrooms: 3
Property Size :2316
-
Listing Agent: NST16762,NST505937
-
Property type : Single Family Residence
-
Zip code: 55110
-
Street: 3551 White Bear Avenue
-
Street: 3551 White Bear Avenue
Bathrooms: 2
Year: 1952
Listing Brokerage: Keller Williams Premier Realty
FEATURES
- Range
- Refrigerator
- Washer
- Dryer
- Microwave
- Dishwasher
- Disposal
DETAILS
Spacious All-Brick Rambler on Large Corner Lot! Surprisingly quiet inside, this classic rambler offers more space than meets the eye! An inviting sunny living room with a gas fireplace and built-ins welcome you at the front door. The main floor has hardwood under the carpet, and a cheerful kitchen with breakfast nook leads to a connected screened in porch and then private paver patio just outside the door with pergola looking over your backyard haven to escape and relax. 3 generous bedrooms on main level, plus a versatile lower level with huge family room, another fireplace, 3/4 bath, and potential 4th bedroom with added egress window. Two large bonus rooms offer endless possibilities for hobbies or storage! Outside, the front yard greets you with thoughtful landscaping. The flat backyard is perfect for pets, entertaining, and gardening, with mature landscaping and a large storage shed. Conveniently close to schools, shopping, and lakes. Don’t let the White Bear Ave address fool you, this house is peaceful, spacious, and ready to welcome you home!
INTERIOR
Bedrooms: 3
Fin ft² / Living Area: 2316 ft²
Below Ground Living: 767ft²
Bathrooms: 2
Above Ground Living: 1549ft²
-
Basement Details: Finished, Partially Finished, Storage Space,
Appliances Included:
-
- Range
- Refrigerator
- Washer
- Dryer
- Microwave
- Dishwasher
- Disposal
EXTERIOR
Air Conditioning: Central Air
Garage Spaces: 2
Construction Materials: N/A
Foundation Size: 1549ft²
Unit Amenities:
-
Heating System:
-
- Forced Air
ROOMS
| Main | Size | ft² |
|---|---|---|
| Living Room | 17x23 | 289 ft² |
| Dining Room | 11x12 | 121 ft² |
| Kitchen | 14x10 | 196 ft² |
| Bedroom 1 | 12x14 | 144 ft² |
| Bedroom 2 | 11x15 | 121 ft² |
| Bedroom 3 | 13x10 | 169 ft² |
| Bathroom | 10x6 | 100 ft² |
| Screened Porch | 12x8 | 144 ft² |
| Patio | 14x20 | 196 ft² |
| Lower | Size | ft² |
|---|---|---|
| Family Room | 14x37 | 196 ft² |
| Bonus Room | 13x15 | 169 ft² |
| Storage | 14x26 | 196 ft² |
| Utility Room | 15x23 | 225 ft² |
| Bathroom | 9x7 | 81 ft² |
LOT
Acres: N/A
Lot Size Dim.: 90x207
Longitude: 45.0487
Latitude: -93.0159
Zoning: Residential-Single Family
FINANCIAL & TAXES
Tax year: 2025
Tax annual amount: $4,678
MISCELLANEOUS
Fuel System: N/A
Sewer System: City Sewer/Connected
Water System: City Water/Connected
ADITIONAL INFORMATION
MLS#: NST7731771
Listing Brokerage: Keller Williams Premier Realty

ID: 3545399
Published: April 24, 2025
Last Update: April 24, 2025
Views: 6






