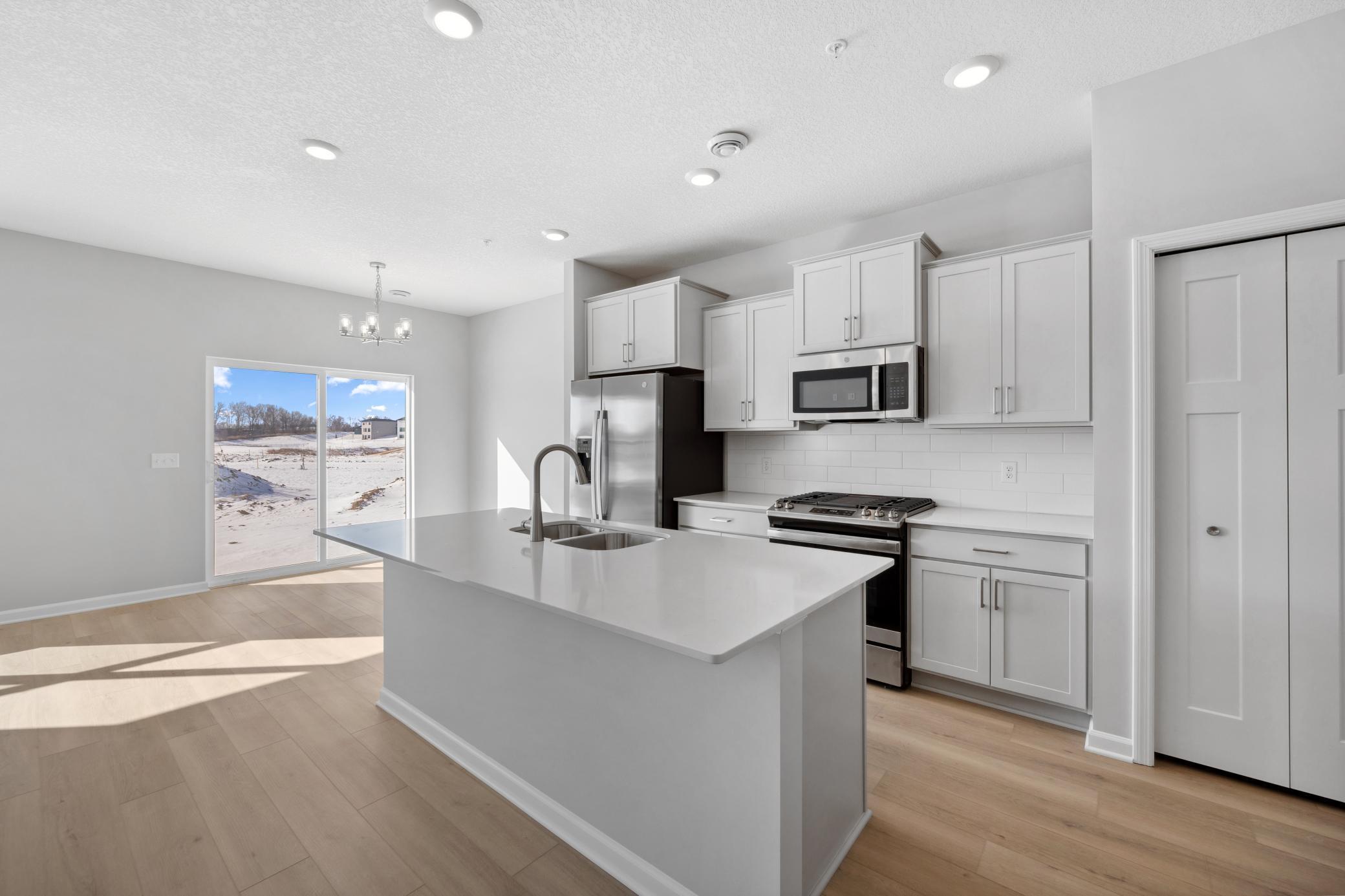356 TRENTON LANE
356 Trenton Lane, West Saint Paul, 55118, MN
-
Price: $383,495
-
Status type: For Sale
-
City: West Saint Paul
-
Neighborhood: Thompson Square East
Bedrooms: 3
Property Size :1722
-
Listing Agent: NST13437,NST107731
-
Property type : Townhouse Side x Side
-
Zip code: 55118
-
Street: 356 Trenton Lane
-
Street: 356 Trenton Lane
Bathrooms: 3
Year: 2025
Listing Brokerage: Hans Hagen Homes, Inc.
FEATURES
- Range
- Refrigerator
- Washer
- Dryer
- Microwave
- Dishwasher
DETAILS
No home to see yet. Please stop y 1531 Traverse Lane for more information and locations to see this home. Estimated completion September 2025. Welcome to 356 Trenton Lane, a beautifully designed new construction townhome in the heart of West St. Paul, MN. Built with care and precision, this 2-story townhome seamlessly blends modern style with functional living. Step into an inviting open floorplan where the living room, dining area, and kitchen flow effortlessly. The kitchen features a stylish island that doubles as a breakfast bar—perfect for casual meals or morning coffee. This home offers 3 spacious bedrooms, including a luxurious owner’s suite with an en-suite bathroom featuring a dual-sink vanity for added convenience and elegance. With 2.5 bathrooms total, getting ready in the mornings is a breeze. Spanning 1,722 square feet, this property provides plenty of room for both comfort and entertaining. The attached 2-car garage ensures parking is always hassle-free. Situated in a thriving West St. Paul community, you’ll enjoy proximity to shopping, dining, parks, and schools, along with convenient access to major roadways and public transportation.
INTERIOR
Bedrooms: 3
Fin ft² / Living Area: 1722 ft²
Below Ground Living: N/A
Bathrooms: 3
Above Ground Living: 1722ft²
-
Basement Details: Slab,
Appliances Included:
-
- Range
- Refrigerator
- Washer
- Dryer
- Microwave
- Dishwasher
EXTERIOR
Air Conditioning: Central Air
Garage Spaces: 2
Construction Materials: N/A
Foundation Size: 707ft²
Unit Amenities:
-
Heating System:
-
- Forced Air
- Fireplace(s)
ROOMS
| Main | Size | ft² |
|---|---|---|
| Kitchen | 9 x 11 | 81 ft² |
| Dining Room | 12 x 8.5 | 101 ft² |
| Family Room | 12 x 15.5 | 185 ft² |
| Upper | Size | ft² |
|---|---|---|
| Loft | 16 x 8.5 | 134.67 ft² |
| Bedroom 1 | 13 x 12 | 169 ft² |
| Bedroom 2 | 10 x 13 | 100 ft² |
| Bedroom 3 | 10x10 | 100 ft² |
LOT
Acres: N/A
Lot Size Dim.: 24x50
Longitude: 44.8994
Latitude: -93.07
Zoning: Residential-Single Family
FINANCIAL & TAXES
Tax year: 2025
Tax annual amount: N/A
MISCELLANEOUS
Fuel System: N/A
Sewer System: City Sewer/Connected
Water System: City Water/Connected
ADITIONAL INFORMATION
MLS#: NST7729115
Listing Brokerage: Hans Hagen Homes, Inc.

ID: 3531906
Published: April 17, 2025
Last Update: April 17, 2025
Views: 4






