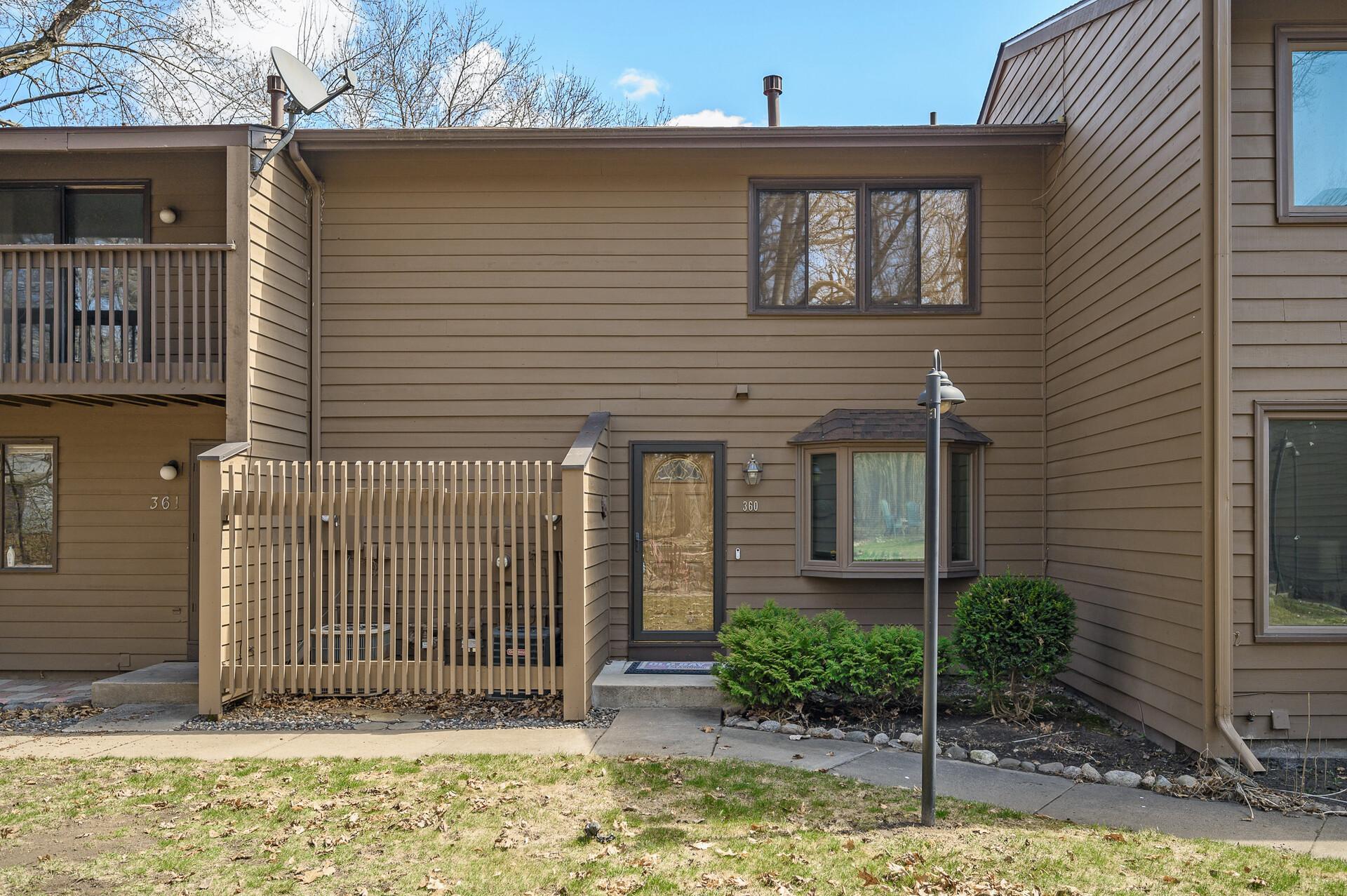360 EAGLE LAKE DRIVE
360 Eagle Lake Drive, Maple Grove, 55369, MN
-
Price: $275,000
-
Status type: For Sale
-
City: Maple Grove
-
Neighborhood: Townhouse Village At Eagle Lake 1st Add
Bedrooms: 3
Property Size :1580
-
Listing Agent: NST25717,NST76418
-
Property type : Townhouse Side x Side
-
Zip code: 55369
-
Street: 360 Eagle Lake Drive
-
Street: 360 Eagle Lake Drive
Bathrooms: 2
Year: 1972
Listing Brokerage: RE/MAX Results
FEATURES
- Range
- Refrigerator
- Washer
- Dryer
- Exhaust Fan
- Dishwasher
- Water Softener Owned
- Disposal
- Humidifier
- Water Filtration System
- Gas Water Heater
- Double Oven
- Stainless Steel Appliances
DETAILS
Located in the quiet and highly sought-after Eagle Lake Neighborhood, this stunning townhome offers the perfect blend of comfort, convenience, and community living. With deeded access to Eagle Lake, you’ll enjoy endless outdoor activities just steps from your door. The neighborhood has scenic trails, a heated pool, and well-maintained basketball and tennis courts, making it an ideal retreat for outdoor enthusiasts. Inside, the home features hardwood floors and a spacious eat-in kitchen, highlighted by a charming bay window and a separate dining area. The large deck provides the perfect space for entertaining or relaxing in the fresh air. Upstairs, all three bedrooms are conveniently located on one level, including a primary suite with two closets—one of which is a walk-in. The updated bathrooms add a modern touch, while the oversized two-car attached garage offers ample storage. Additional upgrades include CAT 5E wiring, a new high-end washer and dryer. Plus, with super high-speed internet available for just $60 per month, staying connected has never been easier. Recent updates include: 2024 - new roof, fresh paint in living room and two bedrooms, dining room light, and washer and dryer; 2023 - water heater and carpet.; 2021- dishwasher; 2019 - bathroom remodel.
INTERIOR
Bedrooms: 3
Fin ft² / Living Area: 1580 ft²
Below Ground Living: 90ft²
Bathrooms: 2
Above Ground Living: 1490ft²
-
Basement Details: Block, Partial, Partially Finished, Storage Space,
Appliances Included:
-
- Range
- Refrigerator
- Washer
- Dryer
- Exhaust Fan
- Dishwasher
- Water Softener Owned
- Disposal
- Humidifier
- Water Filtration System
- Gas Water Heater
- Double Oven
- Stainless Steel Appliances
EXTERIOR
Air Conditioning: Central Air
Garage Spaces: 2
Construction Materials: N/A
Foundation Size: 663ft²
Unit Amenities:
-
- Deck
- Hardwood Floors
- Ceiling Fan(s)
- Walk-In Closet
- Washer/Dryer Hookup
- Security System
- In-Ground Sprinkler
- Tennis Court
- French Doors
- Tile Floors
- Primary Bedroom Walk-In Closet
Heating System:
-
- Forced Air
ROOMS
| Main | Size | ft² |
|---|---|---|
| Living Room | 12x16 | 144 ft² |
| Dining Room | 9x10 | 81 ft² |
| Kitchen | 7x9 | 49 ft² |
| Informal Dining Room | 9x16 | 81 ft² |
| Upper | Size | ft² |
|---|---|---|
| Bedroom 1 | 10x13 | 100 ft² |
| Bedroom 2 | 9x13 | 81 ft² |
| Bedroom 3 | 10x10 | 100 ft² |
LOT
Acres: N/A
Lot Size Dim.: 20.23 X 57.5
Longitude: 45.0773
Latitude: -93.4246
Zoning: Residential-Single Family
FINANCIAL & TAXES
Tax year: 2025
Tax annual amount: $2,702
MISCELLANEOUS
Fuel System: N/A
Sewer System: City Sewer/Connected
Water System: City Water/Connected
ADITIONAL INFORMATION
MLS#: NST7691544
Listing Brokerage: RE/MAX Results

ID: 3545257
Published: April 24, 2025
Last Update: April 24, 2025
Views: 5






