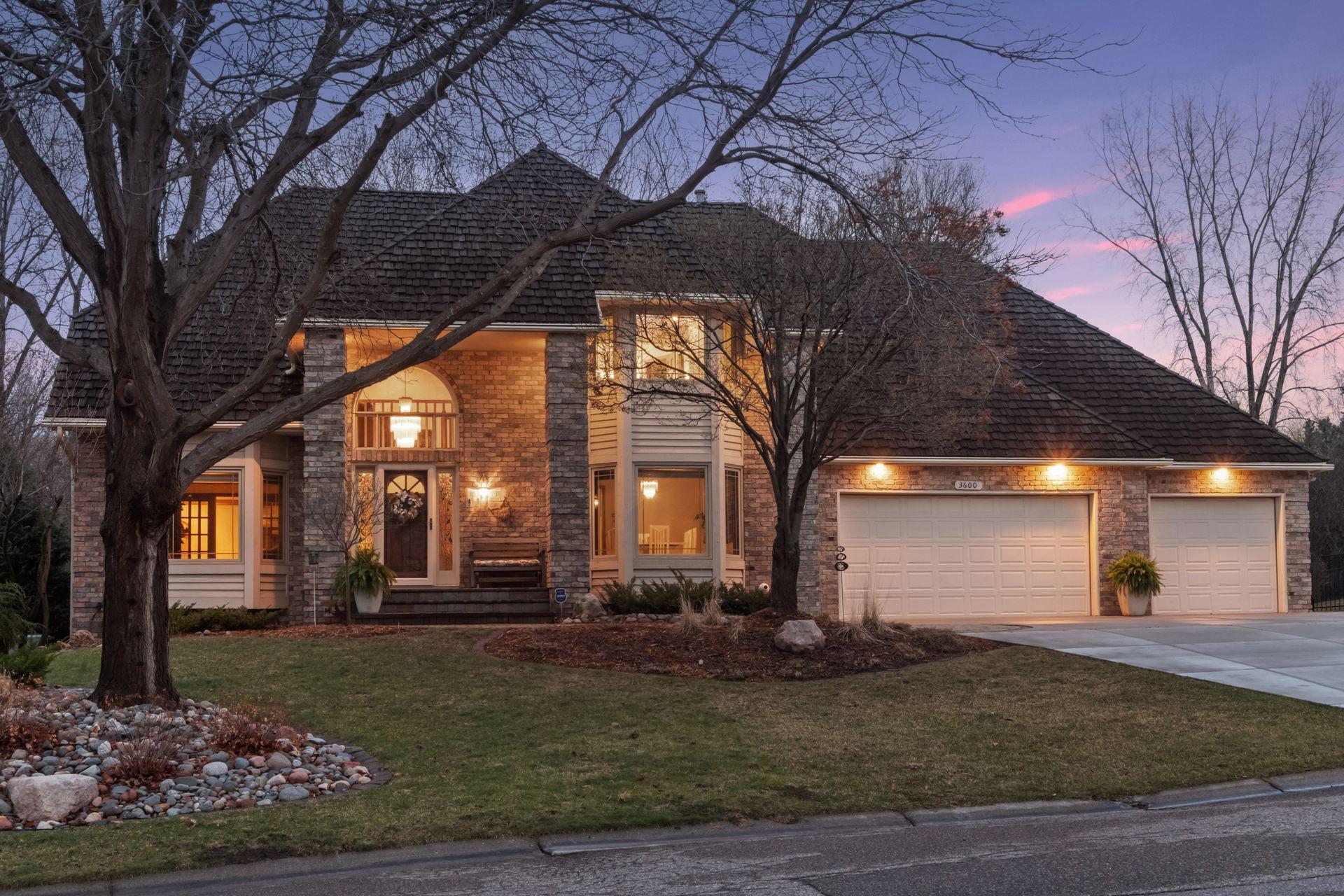3600 WEDGEWOOD LANE
3600 Wedgewood Lane, Minneapolis (Plymouth), 55441, MN
-
Price: $899,000
-
Status type: For Sale
-
City: Minneapolis (Plymouth)
-
Neighborhood: Heritage West 2nd Add
Bedrooms: 5
Property Size :4745
-
Listing Agent: NST16570,NST49707
-
Property type : Single Family Residence
-
Zip code: 55441
-
Street: 3600 Wedgewood Lane
-
Street: 3600 Wedgewood Lane
Bathrooms: 5
Year: 1987
Listing Brokerage: Edina Realty, Inc.
FEATURES
- Refrigerator
- Washer
- Dryer
- Microwave
- Exhaust Fan
- Dishwasher
- Water Softener Owned
- Disposal
- Cooktop
- Wall Oven
- Humidifier
- Gas Water Heater
- Stainless Steel Appliances
DETAILS
Nestled in Plymouth, Minnesota, this exceptional property offers a rare blend of suburban convenience and serene privacy. Welcome to your private oasis, a stunning, turnkey residence meticulously updated and maintained by its current owners of over 30 years. Situated on a sprawling 2/3 acre lot, this home backs directly onto tranquil woods and a pond, creating a peaceful haven in the heart of the city. Experience privacy and serenity, escaping the hustle and bustle in your own tranquil retreat, while enjoying abundant wildlife including ducks, turkeys and deer. Outdoor living is at its finest with a newly updated in-ground pool, featuring a brand-new liner and mechanicals, and a fully fenced-in yard providing a safe and private space for family and pets. Modern upgrades and impeccable maintenance are evident throughout, including a new concrete driveway, new windows and a new 3-zone energy efficient furnace. The expansive 3+ car garage is a highlight, boasting an epoxy garage floor and custom cabinets for ample storage. With over 4,700 square feet of living space, this home offers five generously sized bedrooms (one currently being used as a convenient main floor office) and five bathrooms. The expansive master bathroom features Cambria countertops, a sunken jetted tub and heated porcelain quartz flooring. Anchoring the main floor is a massive kitchen with granite countertops, a center island, ample storage and Brazilian hardwood flooring. The kitchen flows into a cozy 4-season porch, with heated floors, overlooking the pool and serene back yard. The versatile walk-out basement provides a living area, recreation room, a bedroom and a bathroom, perfect for multi-generational living or guest accommodations. Don’t miss your opportunity to own this extraordinary Plymouth home; check out the list of upgrades in the supplements.
INTERIOR
Bedrooms: 5
Fin ft² / Living Area: 4745 ft²
Below Ground Living: 1544ft²
Bathrooms: 5
Above Ground Living: 3201ft²
-
Basement Details: Block, Finished, Full, Storage Space, Walkout,
Appliances Included:
-
- Refrigerator
- Washer
- Dryer
- Microwave
- Exhaust Fan
- Dishwasher
- Water Softener Owned
- Disposal
- Cooktop
- Wall Oven
- Humidifier
- Gas Water Heater
- Stainless Steel Appliances
EXTERIOR
Air Conditioning: Central Air
Garage Spaces: 3
Construction Materials: N/A
Foundation Size: 1544ft²
Unit Amenities:
-
- Patio
- Kitchen Window
- Deck
- Hardwood Floors
- Sun Room
- Ceiling Fan(s)
- Walk-In Closet
- Vaulted Ceiling(s)
- Security System
- In-Ground Sprinkler
- Paneled Doors
- Skylight
- Kitchen Center Island
- French Doors
- Primary Bedroom Walk-In Closet
Heating System:
-
- Forced Air
- Zoned
ROOMS
| Main | Size | ft² |
|---|---|---|
| Living Room | 16 x 13 | 256 ft² |
| Dining Room | 14 x 14 | 196 ft² |
| Family Room | 22 x 18 | 484 ft² |
| Kitchen | 16 x 14 | 256 ft² |
| Bedroom 4 | 13 x 13 | 169 ft² |
| Four Season Porch | 12 x 12 | 144 ft² |
| Informal Dining Room | 13 x 10 | 169 ft² |
| Laundry | 10 x 10 | 100 ft² |
| Foyer | 12 x 10 | 144 ft² |
| Upper | Size | ft² |
|---|---|---|
| Bedroom 1 | 23 x 13 | 529 ft² |
| Bedroom 2 | 14 x 11 | 196 ft² |
| Bedroom 3 | 17 x 13 | 289 ft² |
| Primary Bathroom | 19 x 12 | 361 ft² |
| Lower | Size | ft² |
|---|---|---|
| Bedroom 5 | 16 x 13 | 256 ft² |
| Amusement Room | 22 x 16 | 484 ft² |
| Game Room | 25 x 22 | 625 ft² |
| Storage | 17 x 12 | 289 ft² |
LOT
Acres: N/A
Lot Size Dim.: 68x137x183x120x196
Longitude: 45.0222
Latitude: -93.4496
Zoning: Residential-Single Family
FINANCIAL & TAXES
Tax year: 2025
Tax annual amount: $10,440
MISCELLANEOUS
Fuel System: N/A
Sewer System: City Sewer/Connected
Water System: City Water/Connected
ADITIONAL INFORMATION
MLS#: NST7727405
Listing Brokerage: Edina Realty, Inc.

ID: 3563279
Published: April 30, 2025
Last Update: April 30, 2025
Views: 2






