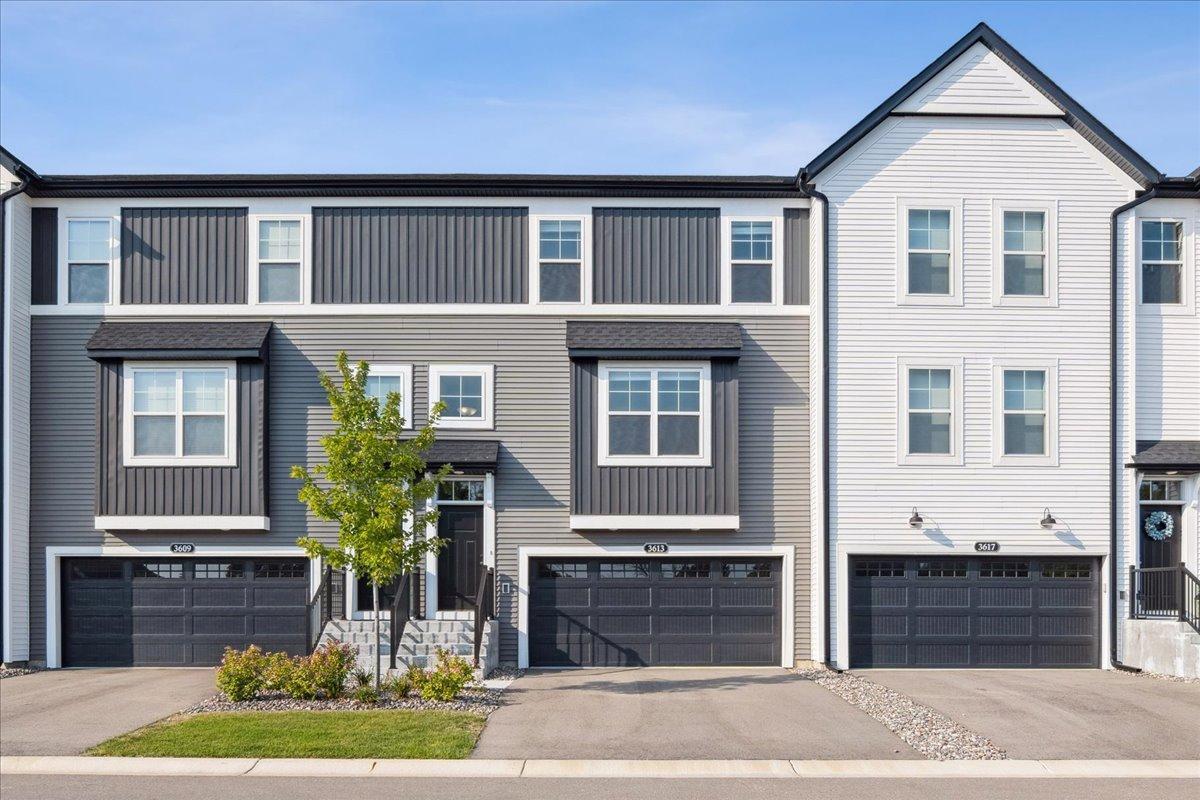3613 76TH LANE
3613 76th Lane, Inver Grove Heights, 55076, MN
-
Price: $3,000
-
Status type: For Lease
-
City: Inver Grove Heights
-
Neighborhood: South Grove Twnhms 2nd Add
Bedrooms: 3
Property Size :2091
-
Listing Agent: NST16638,NST99806
-
Property type : Townhouse Side x Side
-
Zip code: 55076
-
Street: 3613 76th Lane
-
Street: 3613 76th Lane
Bathrooms: 3
Year: 2023
Listing Brokerage: Coldwell Banker Burnet
FEATURES
- Range
- Refrigerator
- Dryer
- Microwave
- Dishwasher
- Water Softener Owned
- Disposal
- Freezer
- Gas Water Heater
- Stainless Steel Appliances
DETAILS
Beautiful 3-Bedroom Townhome with Modern Finishes and Spacious Layout This stunning 3-bedroom, 2.5-bathroom townhome offers 2,091 sq. ft. of thoughtfully designed living space with stylish finishes throughout. The open-concept kitchen is a chef’s dream, featuring a large center island, sleek quartz countertops, stainless steel appliances, gas range and ample cabinetry. Enjoy cozy evenings in the modern family room with a sleek electric fireplace, or step out onto your private deck—perfect for relaxing or entertaining—right off the dining area. Upstairs, you’ll find all three bedrooms, lots of windows, and a full bath. The primary suite includes dual sinks, a generous walk-in closet, daylight/blackout blinds, and plenty of natural light. Partially furnished is an option if wanted/needed. Comes with 80' TV in living room. Also includes a grill and extra fridge/freezer in garage. Non-smoking. Pets considered with additional deposit. Water softener included. Lawn and snow care provided. Tenant covers all utilities and must show proof of rental insurance, including $500,000 in liability coverage. Newer construction. Move-in ready luxury living. Must see.
INTERIOR
Bedrooms: 3
Fin ft² / Living Area: 2091 ft²
Below Ground Living: N/A
Bathrooms: 3
Above Ground Living: 2091ft²
-
Basement Details: Daylight/Lookout Windows, Finished, Partial, Storage Space, Walkout,
Appliances Included:
-
- Range
- Refrigerator
- Dryer
- Microwave
- Dishwasher
- Water Softener Owned
- Disposal
- Freezer
- Gas Water Heater
- Stainless Steel Appliances
EXTERIOR
Air Conditioning: Central Air
Garage Spaces: 2
Construction Materials: N/A
Foundation Size: 818ft²
Unit Amenities:
-
- Deck
- Hardwood Floors
- Walk-In Closet
- Washer/Dryer Hookup
- Kitchen Center Island
- Primary Bedroom Walk-In Closet
Heating System:
-
- Forced Air
ROOMS
| Upper | Size | ft² |
|---|---|---|
| Living Room | 19x15 | 361 ft² |
| Kitchen | 12x10 | 144 ft² |
| Dining Room | 13x8 | 169 ft² |
| Laundry | 5x7 | 25 ft² |
| Family Room | 15x19 | 225 ft² |
| Third | Size | ft² |
|---|---|---|
| Bedroom 1 | 14x12 | 196 ft² |
| Bedroom 2 | 10x11 | 100 ft² |
| Bedroom 3 | 10x10 | 100 ft² |
LOT
Acres: N/A
Lot Size Dim.: 24x61x24x61
Longitude: 44.839
Latitude: -93.032
Zoning: Residential-Single Family
FINANCIAL & TAXES
Tax year: N/A
Tax annual amount: N/A
MISCELLANEOUS
Fuel System: N/A
Sewer System: City Sewer/Connected
Water System: City Water/Connected
ADITIONAL INFORMATION
MLS#: NST7732112
Listing Brokerage: Coldwell Banker Burnet

ID: 3538888
Published: April 22, 2025
Last Update: April 22, 2025
Views: 2






