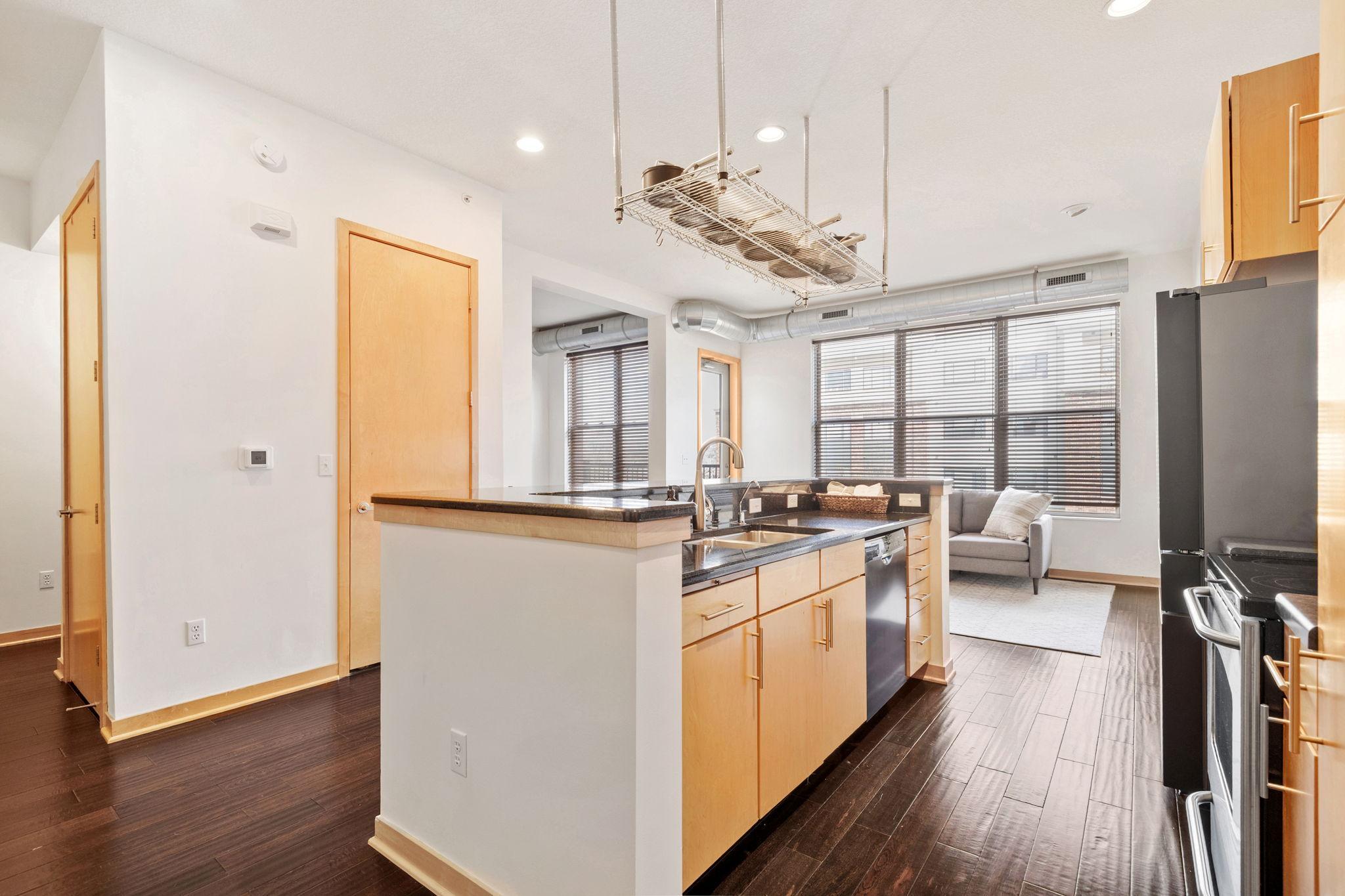3640 WOODDALE AVENUE
3640 Wooddale Avenue, Saint Louis Park, 55416, MN
-
Price: $240,000
-
Status type: For Sale
-
City: Saint Louis Park
-
Neighborhood: Cic 1407 Village In The Park L
Bedrooms: 1
Property Size :972
-
Listing Agent: NST1000015,NST101544
-
Property type : Low Rise
-
Zip code: 55416
-
Street: 3640 Wooddale Avenue
-
Street: 3640 Wooddale Avenue
Bathrooms: 1
Year: 2006
Listing Brokerage: Real Broker, LLC
FEATURES
- Range
- Refrigerator
- Washer
- Dryer
- Microwave
- Dishwasher
- Disposal
- Humidifier
DETAILS
Enjoy top-floor living in this bright and inviting condo with a fantastic layout and timeless finishes. The open-concept living space features granite countertops, stainless steel appliances, hardwood flooring, and a cozy fireplace framed by large windows that flood the home with natural light. Recent updates include a 2024 air conditioner, furnace, smart thermostat, refrigerator, and 2023 washer & dryer, adding modern comfort and efficiency. Set in a lively, walkable neighborhood just minutes from downtown, you’ll love the easy access to shopping, dining, light rail, the Greenway and Cedar Lake Trails, and nearby lakes and parks. Building improvements include a new roof and siding in 2024. Amenities feature a fitness center, community room, and pet-friendly policies, making this a perfect blend of comfort, convenience, and lifestyle.
INTERIOR
Bedrooms: 1
Fin ft² / Living Area: 972 ft²
Below Ground Living: N/A
Bathrooms: 1
Above Ground Living: 972ft²
-
Basement Details: None,
Appliances Included:
-
- Range
- Refrigerator
- Washer
- Dryer
- Microwave
- Dishwasher
- Disposal
- Humidifier
EXTERIOR
Air Conditioning: Central Air
Garage Spaces: 1
Construction Materials: N/A
Foundation Size: 972ft²
Unit Amenities:
-
- Deck
- Natural Woodwork
- Hardwood Floors
- Balcony
- Ceiling Fan(s)
- Walk-In Closet
- Vaulted Ceiling(s)
- Security System
- In-Ground Sprinkler
- Exercise Room
- Other
- Indoor Sprinklers
- Kitchen Center Island
- Ethernet Wired
- Tile Floors
- Primary Bedroom Walk-In Closet
Heating System:
-
- Forced Air
ROOMS
| Main | Size | ft² |
|---|---|---|
| Living Room | 16'5X14'1 | 270.88 ft² |
| Dining Room | 9'3x9'7 | 88.65 ft² |
| Kitchen | 13x9'2 | 119.17 ft² |
| Bedroom 1 | 10'9x13'10 | 148.71 ft² |
| Deck | 10'9x5'9 | 61.81 ft² |
| Walk In Closet | 5'9x5'8 | 32.58 ft² |
| Foyer | 7'2x9'7 | 68.68 ft² |
| Utility Room | 4'7x6'4 | 29.03 ft² |
| Bathroom | 10'11x5'9 | 62.77 ft² |
| Dining Room | 9'3x9'7 | 88.65 ft² |
LOT
Acres: N/A
Lot Size Dim.: common
Longitude: 44.9369
Latitude: -93.3545
Zoning: Residential-Multi-Family
FINANCIAL & TAXES
Tax year: 2024
Tax annual amount: $3,131
MISCELLANEOUS
Fuel System: N/A
Sewer System: City Sewer/Connected
Water System: City Water/Connected
ADITIONAL INFORMATION
MLS#: NST7710532
Listing Brokerage: Real Broker, LLC

ID: 3536234
Published: March 28, 2025
Last Update: March 28, 2025
Views: 5






