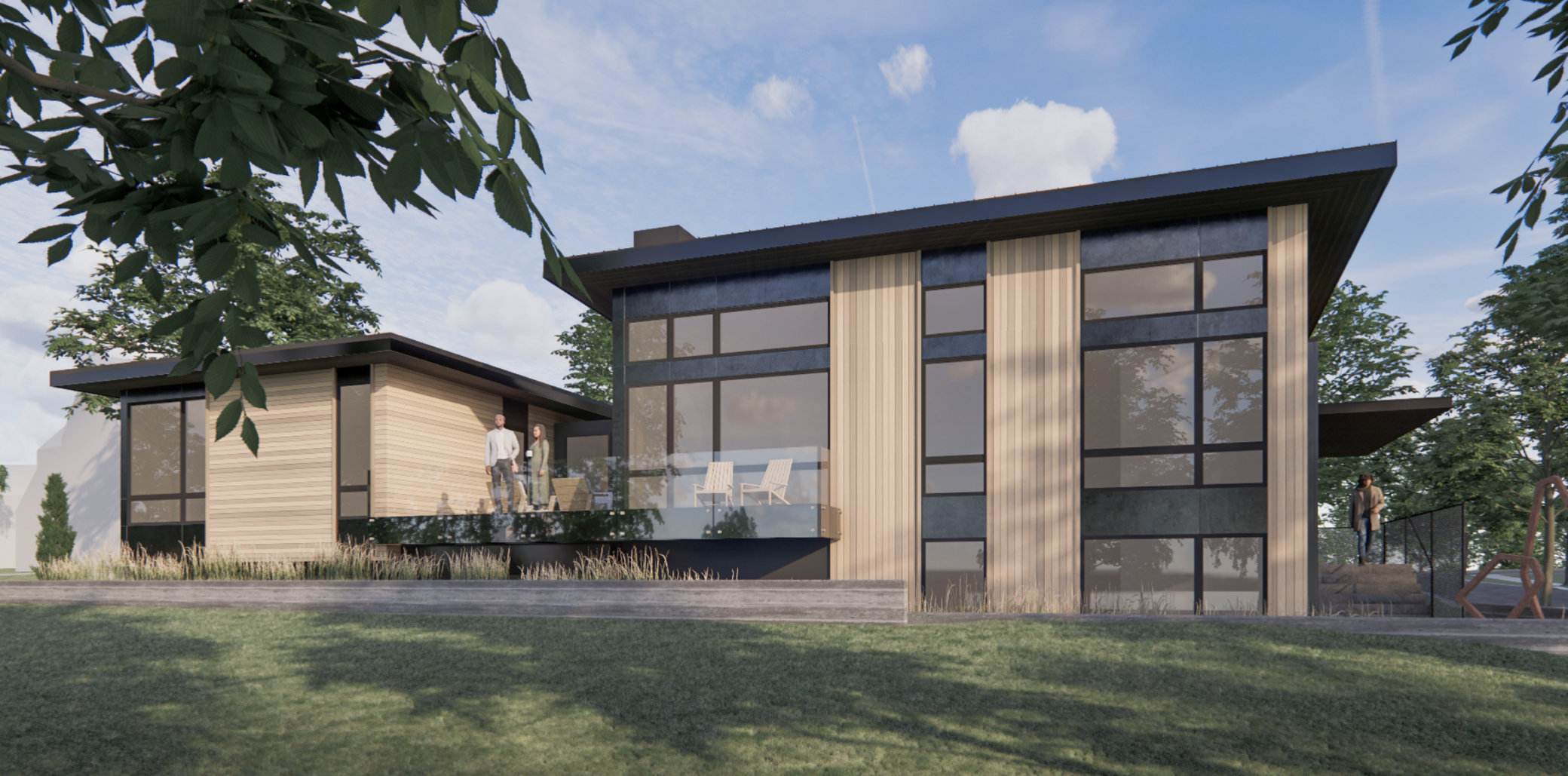3701 UPTON AVENUE
3701 Upton Avenue, Minneapolis, 55410, MN
-
Price: $3,549,000
-
Status type: For Sale
-
City: Minneapolis
-
Neighborhood: Linden Hills
Bedrooms: 4
Property Size :3610
-
Listing Agent: NST18355,NST50792
-
Property type : Single Family Residence
-
Zip code: 55410
-
Street: 3701 Upton Avenue
-
Street: 3701 Upton Avenue
Bathrooms: 3
Year: 2026
Listing Brokerage: eGreen Realty & Property Mgmt
FEATURES
- Range
- Refrigerator
- Washer
- Dryer
- Microwave
- Exhaust Fan
- Dishwasher
- Cooktop
- Wall Oven
- Humidifier
- Air-To-Air Exchanger
- Tankless Water Heater
- Water Osmosis System
- Water Filtration System
- Electric Water Heater
- Double Oven
- ENERGY STAR Qualified Appliances
DETAILS
Remarkable opportunity to enjoy breathtaking views of the lake and the downtown Minneapolis skyline from perhaps the best lot in the entire city. Located in the thriving and highly popular Linden Hills neighborhood and directly across from Thomas Beach, this lot also borders a considerably sized parcel of park land which essentially doubles the usable size of this property. Two truly stunning modern home designs from Unfold Architecture and Sustainable 9 Design + Build already exist for this property and one has an approved permit so construction could start immediately. Or you can start from scratch and design a new home with the same award winning team. The existing designs feature gorgeous open floor plans, luxurious main floor owners suites plus 2 to 3 other spacious bedrooms and an office. One design offers soaring 12+ ceilings with main level living and the other offers an incredible second story entertainment room and massive rooftop deck that all face the lake. Land plus build packages start at $3.55m.
INTERIOR
Bedrooms: 4
Fin ft² / Living Area: 3610 ft²
Below Ground Living: 1262ft²
Bathrooms: 3
Above Ground Living: 2348ft²
-
Basement Details: Drain Tiled, 8 ft+ Pour, Egress Window(s), Finished, Full, Concrete, Sump Pump, Walkout,
Appliances Included:
-
- Range
- Refrigerator
- Washer
- Dryer
- Microwave
- Exhaust Fan
- Dishwasher
- Cooktop
- Wall Oven
- Humidifier
- Air-To-Air Exchanger
- Tankless Water Heater
- Water Osmosis System
- Water Filtration System
- Electric Water Heater
- Double Oven
- ENERGY STAR Qualified Appliances
EXTERIOR
Air Conditioning: Central Air,Heat Pump,Zoned
Garage Spaces: 2
Construction Materials: N/A
Foundation Size: 2590ft²
Unit Amenities:
-
- Patio
- Deck
- Natural Woodwork
- Hardwood Floors
- Walk-In Closet
- Local Area Network
- Security System
- In-Ground Sprinkler
- Exercise Room
- Panoramic View
- Cable
- Kitchen Center Island
- Wet Bar
- City View
- Ethernet Wired
- Main Floor Primary Bedroom
- Primary Bedroom Walk-In Closet
Heating System:
-
- Forced Air
- Radiant Floor
- Radiant
- Boiler
- Fireplace(s)
- Heat Pump
- Zoned
- Humidifier
ROOMS
| Main | Size | ft² |
|---|---|---|
| Dining Room | 17x11 | 289 ft² |
| Kitchen | 19x10 | 361 ft² |
| Bedroom 1 | 17x14 | 289 ft² |
| Office | 10x8 | 100 ft² |
| Deck | 20x15 | 400 ft² |
| Primary Bathroom | 15x9 | 225 ft² |
| Walk In Closet | 11x7 | 121 ft² |
| Pantry (Walk-In) | 6x6 | 36 ft² |
| Laundry | 10x8 | 100 ft² |
| Lower | Size | ft² |
|---|---|---|
| Family Room | 20x13 | 400 ft² |
| Bedroom 2 | 14x11 | 196 ft² |
| Bedroom 3 | 14x11 | 196 ft² |
| Exercise Room | 16x16 | 256 ft² |
LOT
Acres: N/A
Lot Size Dim.: 50x121x57x121
Longitude: 44.9351
Latitude: -93.315
Zoning: Residential-Multi-Family,Residential-Single Family
FINANCIAL & TAXES
Tax year: 2025
Tax annual amount: $12,451
MISCELLANEOUS
Fuel System: N/A
Sewer System: City Sewer/Connected
Water System: City Water/Connected
ADITIONAL INFORMATION
MLS#: NST7732679
Listing Brokerage: eGreen Realty & Property Mgmt

ID: 3544725
Published: April 23, 2025
Last Update: April 23, 2025
Views: 1






