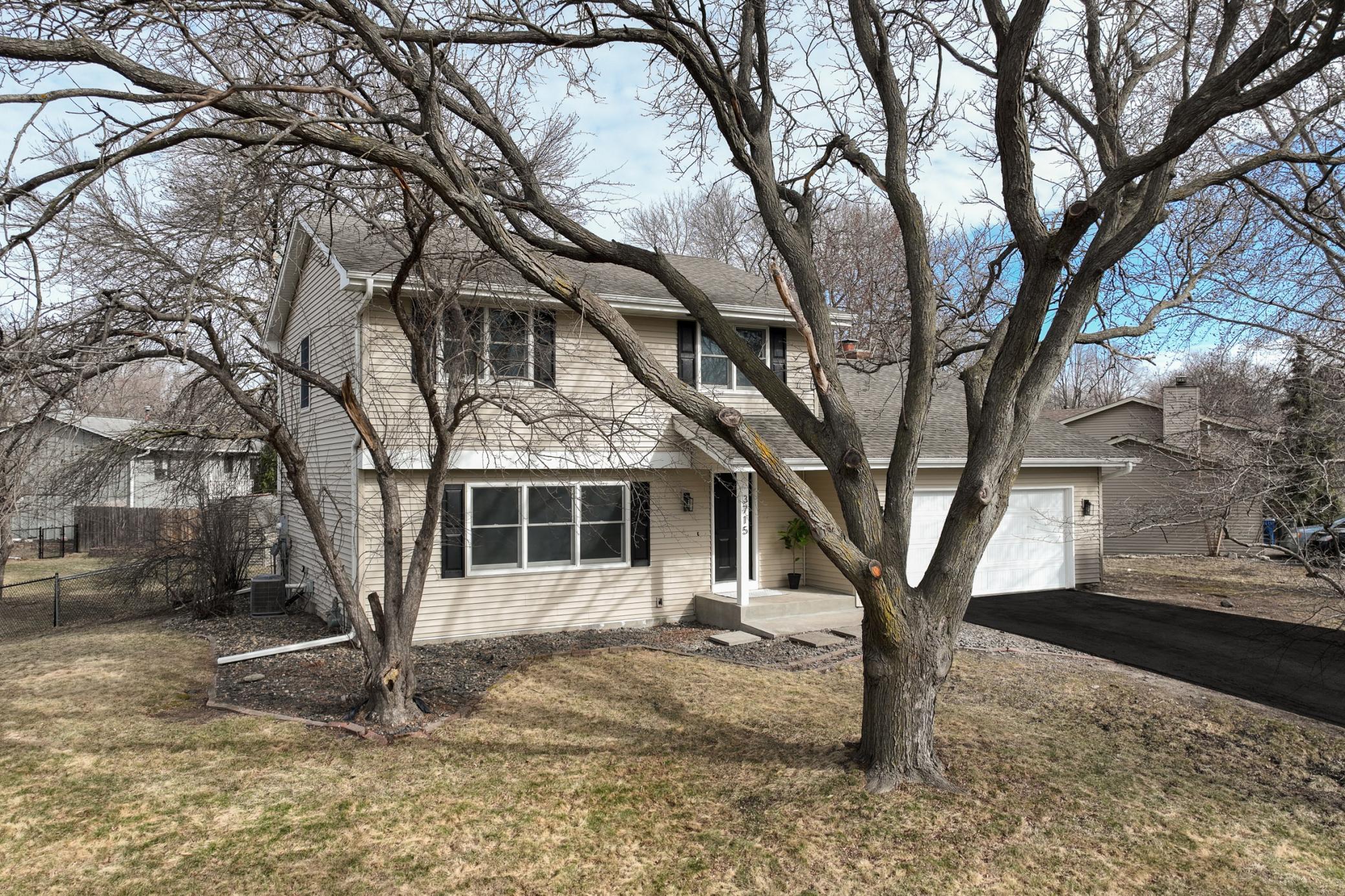3715 ARROWOOD LANE
3715 Arrowood Lane, Minneapolis (Plymouth), 55441, MN
-
Price: $419,900
-
Status type: For Sale
-
City: Minneapolis (Plymouth)
-
Neighborhood: Mission Hills Park 2nd Add
Bedrooms: 3
Property Size :2255
-
Listing Agent: NST16271,NST74153
-
Property type : Single Family Residence
-
Zip code: 55441
-
Street: 3715 Arrowood Lane
-
Street: 3715 Arrowood Lane
Bathrooms: 3
Year: 1977
Listing Brokerage: RE/MAX Results
FEATURES
- Range
- Refrigerator
- Dryer
- Microwave
- Dishwasher
- Cooktop
- Central Vacuum
- Gas Water Heater
DETAILS
Great opportunity to own this beautifully renovated 3 bedroom, 3 bath home with 2 car attached garage on a .23 acre lot lot. The main floor boasts newly remodeled kitchen with new LVP flooring, new cabinets, quartz countertops, fresh paint, and all new matching stainless appliances. The informal dining, living room and family room with wood burning FP, new carpet, lighting, and fresh neutral paint colors round out the main level. The upper-level features 3 bedrooms updated full bath and spacious primary bedroom with updated 3/4 private bath. The partially finished lower level has features a large family room, office space, a rough in for additional bathroom and plenty of storage space. Mechanically sound with high efficiency furnace, sump pump, as well as maintenance free siding and gutters. See supplements for full list of updates.
INTERIOR
Bedrooms: 3
Fin ft² / Living Area: 2255 ft²
Below Ground Living: 495ft²
Bathrooms: 3
Above Ground Living: 1760ft²
-
Basement Details: Block, Partially Finished,
Appliances Included:
-
- Range
- Refrigerator
- Dryer
- Microwave
- Dishwasher
- Cooktop
- Central Vacuum
- Gas Water Heater
EXTERIOR
Air Conditioning: Central Air
Garage Spaces: 2
Construction Materials: N/A
Foundation Size: 1002ft²
Unit Amenities:
-
- Patio
- Washer/Dryer Hookup
Heating System:
-
- Forced Air
- Fireplace(s)
ROOMS
| Main | Size | ft² |
|---|---|---|
| Living Room | 20x12 | 400 ft² |
| Dining Room | 14x9 | 196 ft² |
| Kitchen | 12x12 | 144 ft² |
| Family Room | 17x15 | 289 ft² |
| Upper | Size | ft² |
|---|---|---|
| Bedroom 1 | 15x14 | 225 ft² |
| Bedroom 2 | 13x10 | 169 ft² |
| Bedroom 3 | 12x11 | 144 ft² |
| Lower | Size | ft² |
|---|---|---|
| Family Room | 23x11 | 529 ft² |
| Office | 16x9 | 256 ft² |
| Utility Room | 23x14 | 529 ft² |
LOT
Acres: N/A
Lot Size Dim.: 133x138x110x33
Longitude: 45.0238
Latitude: -93.4225
Zoning: Residential-Single Family
FINANCIAL & TAXES
Tax year: 2025
Tax annual amount: $4,811
MISCELLANEOUS
Fuel System: N/A
Sewer System: City Sewer/Connected
Water System: City Water/Connected
ADITIONAL INFORMATION
MLS#: NST7726721
Listing Brokerage: RE/MAX Results

ID: 3539276
Published: April 23, 2025
Last Update: April 23, 2025
Views: 2






