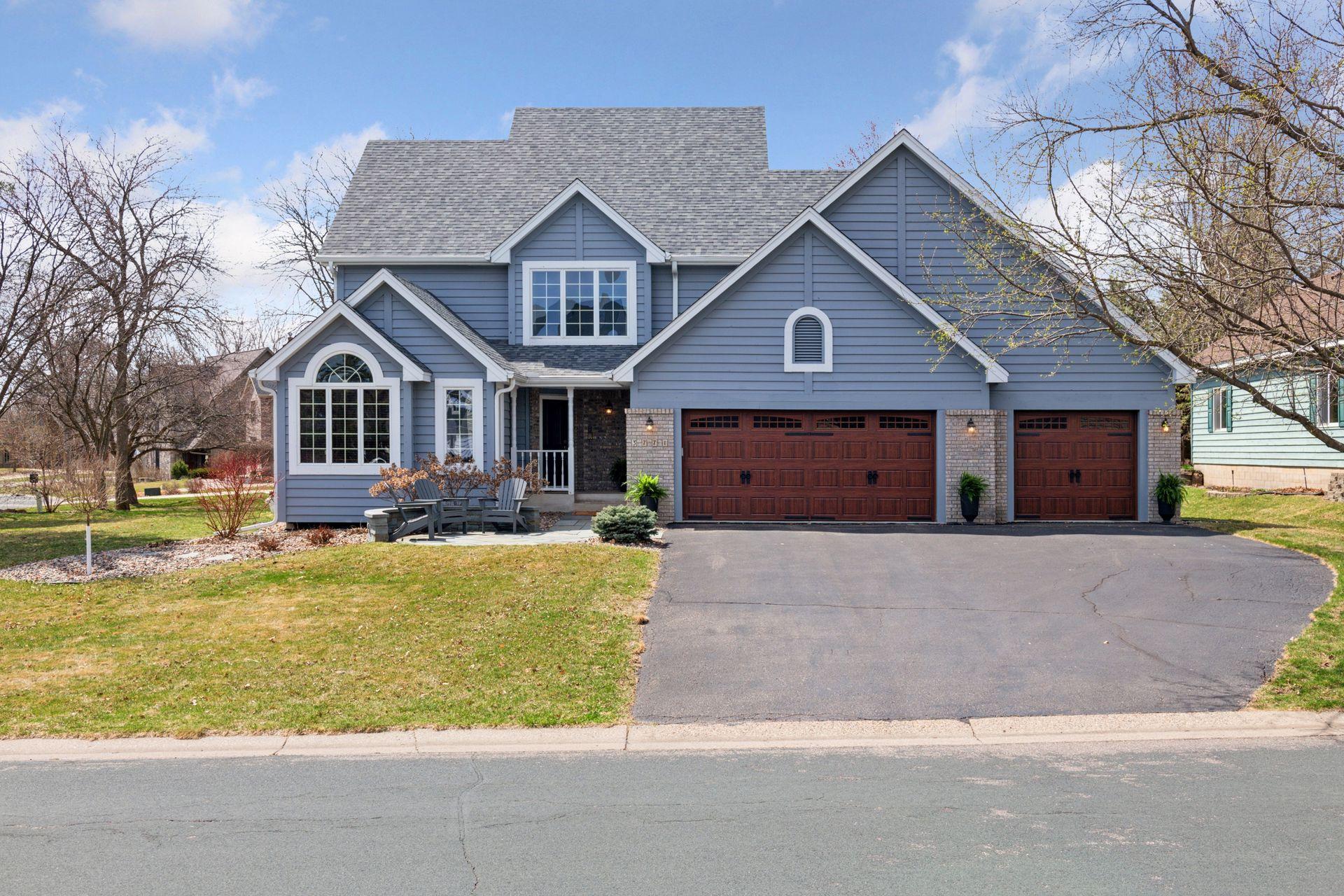3771 WOODLAND TRAIL
3771 Woodland Trail, Eagan, 55123, MN
-
Price: $650,000
-
Status type: For Sale
-
City: Eagan
-
Neighborhood: The Woodlands
Bedrooms: 4
Property Size :3735
-
Listing Agent: NST16488,NST48171
-
Property type : Single Family Residence
-
Zip code: 55123
-
Street: 3771 Woodland Trail
-
Street: 3771 Woodland Trail
Bathrooms: 4
Year: 1991
Listing Brokerage: Edina Realty, Inc.
FEATURES
- Range
- Refrigerator
- Washer
- Dryer
- Microwave
- Dishwasher
- Disposal
- Central Vacuum
- Stainless Steel Appliances
DETAILS
Welcome to a beautiful, well-maintained home on a spacious corner lot—ideal for both everyday living and special gatherings. The exterior features a stunning 2-level composite deck for summer entertaining, a paver front patio, a sprinkler system, a charming wood-grain 3-car garage door, a newer roof installed in 2020, all surrounded by a recently updated landscape of flowering plants and trees. Inside, hardwood floors lead from the entry into the kitchen and formal living room, where a gas fireplace adds warmth and charm. The formal dining room is bright and welcoming. The kitchen is the heart of the home, offering granite countertops, stainless steel appliances, a center island, tile backsplash, and a built-in desk. Open views into the huge vaulted main-level family room are sure to impress. Here you’ll find oversized windows, an extra-large closet and the home’s second fireplace. A standout feature is the four-season sun porch—surrounded in windows, flooded with natural light, complete with vaulted ceilings and access to the deck. The main level also includes a half bath and a laundry room with cabinetry and stylish wallpaper accent. Upstairs, the spacious owner’s suite boasts more vaulted ceilings, a walk-in closet, and a private full bath with dual sinks, white cabinetry, a separate tub and shower, tiled floors, and a linen closet. Two additional bedrooms and a full bath complete the upper level. The finished lower level includes a cozy family room, a fourth bedroom with egress window, a dedicated home office, and an updated ¾ bath with tiled shower and granite vanity. Do not miss the fantastic storage area with sliding barn door offering ample space for organization. New furnace 2020, water softener 2024.
INTERIOR
Bedrooms: 4
Fin ft² / Living Area: 3735 ft²
Below Ground Living: 915ft²
Bathrooms: 4
Above Ground Living: 2820ft²
-
Basement Details: Finished, Full, Storage Space, Tile Shower,
Appliances Included:
-
- Range
- Refrigerator
- Washer
- Dryer
- Microwave
- Dishwasher
- Disposal
- Central Vacuum
- Stainless Steel Appliances
EXTERIOR
Air Conditioning: Central Air
Garage Spaces: 3
Construction Materials: N/A
Foundation Size: 1639ft²
Unit Amenities:
-
- Kitchen Window
- Deck
- Porch
- Natural Woodwork
- Hardwood Floors
- Sun Room
- Ceiling Fan(s)
- Walk-In Closet
- Vaulted Ceiling(s)
- Washer/Dryer Hookup
- In-Ground Sprinkler
- Paneled Doors
- Skylight
- Kitchen Center Island
- French Doors
- Tile Floors
- Primary Bedroom Walk-In Closet
Heating System:
-
- Forced Air
- Baseboard
ROOMS
| Main | Size | ft² |
|---|---|---|
| Kitchen | 18x12 | 324 ft² |
| Dining Room | 12x11 | 144 ft² |
| Great Room | 20x16 | 400 ft² |
| Study | 16x12 | 256 ft² |
| Sun Room | 14x13.5 | 187.83 ft² |
| Deck | 17x17 | 289 ft² |
| Deck | 9x11 | 81 ft² |
| Upper | Size | ft² |
|---|---|---|
| Bedroom 1 | 19x16 | 361 ft² |
| Bedroom 2 | 12x12 | 144 ft² |
| Bedroom 3 | 12x11 | 144 ft² |
| Lower | Size | ft² |
|---|---|---|
| Bedroom 4 | 13x11 | 169 ft² |
| Family Room | 16x16 | 256 ft² |
| Office | 13x11 | 169 ft² |
| Storage | 20x16 | 400 ft² |
LOT
Acres: N/A
Lot Size Dim.: 128x96x5x127x110
Longitude: 44.8206
Latitude: -93.1298
Zoning: Residential-Single Family
FINANCIAL & TAXES
Tax year: 2025
Tax annual amount: $6,210
MISCELLANEOUS
Fuel System: N/A
Sewer System: City Sewer/Connected
Water System: City Water/Connected
ADITIONAL INFORMATION
MLS#: NST7727855
Listing Brokerage: Edina Realty, Inc.

ID: 3547813
Published: April 25, 2025
Last Update: April 25, 2025
Views: 3






