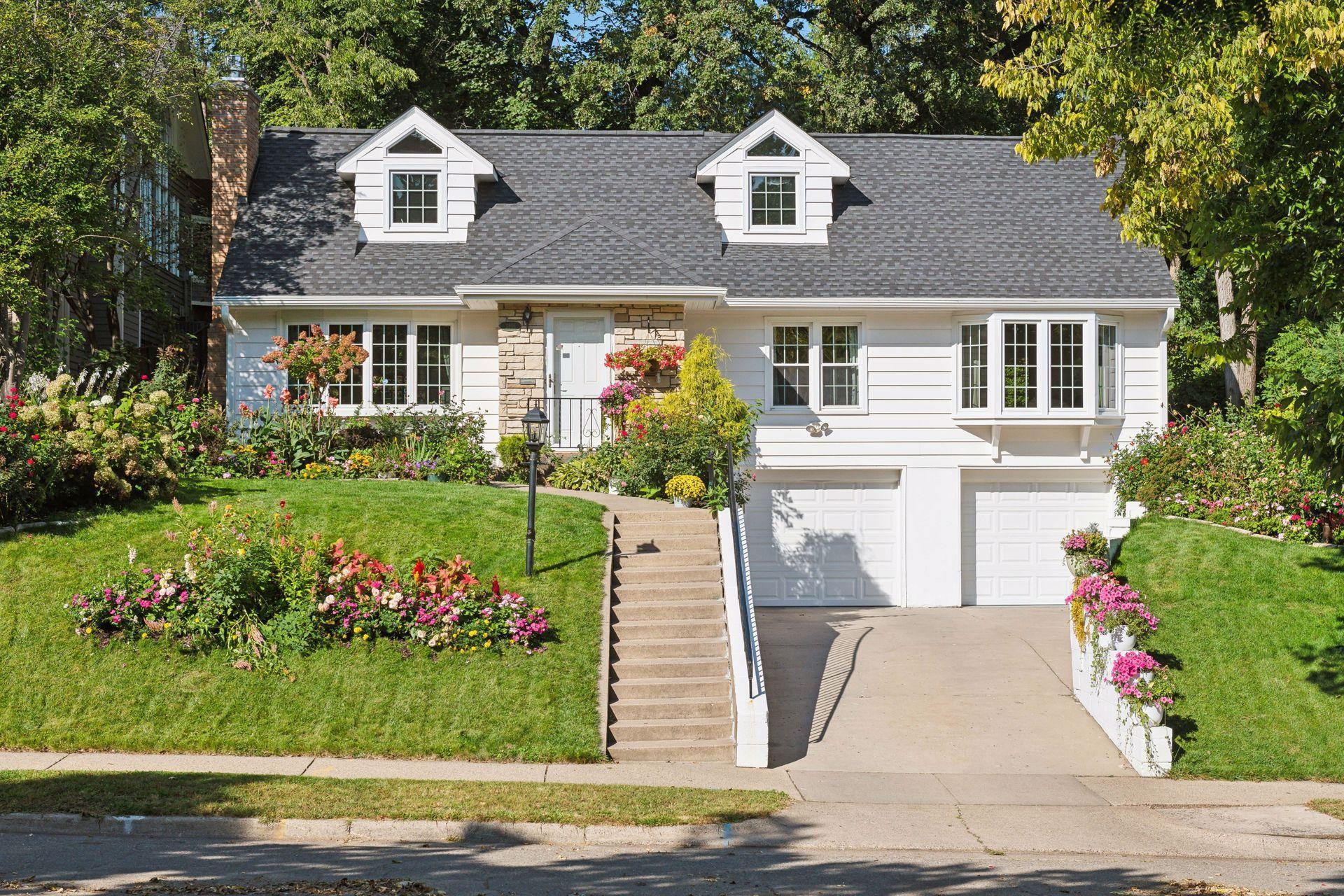3816 ZENITH AVENUE
3816 Zenith Avenue, Minneapolis, 55410, MN
-
Price: $999,000
-
Status type: For Sale
-
City: Minneapolis
-
Neighborhood: Linden Hills
Bedrooms: 3
Property Size :2559
-
Listing Agent: NST16633,NST44276
-
Property type : Single Family Residence
-
Zip code: 55410
-
Street: 3816 Zenith Avenue
-
Street: 3816 Zenith Avenue
Bathrooms: 3
Year: 1951
Listing Brokerage: Coldwell Banker Burnet
FEATURES
- Range
- Refrigerator
- Washer
- Dryer
- Microwave
- Dishwasher
- Disposal
- Air-To-Air Exchanger
DETAILS
Perched on a quiet hill, this adorable Cape Cod home features beautiful landscaping including a huge private backyard, a newly remodeled 50’s kitchen, and is located in the popular neighborhood of Linden Hills. It is close to trails and parks and many grocery stores. It is a quick hop, skip and a jump to the lakes. The main level has a wonderful layout for entertainment, with the recently updated kitchen that has room for dining and includes new Big Chill appliances throughout, and two large pantry cabinets. The main floor also has a formal dining room, and a large, vaulted primary bedroom with an ensuite, which creates a quiet retreat. Hardwood floors run throughout the home. The living room has vast views and a gas fireplace. The upper level includes Jack & Jill bedrooms and a perfect office nook. The lower level offers an updated family or game room, and a newly finished laundry/exercise room. Owner is the agent.
INTERIOR
Bedrooms: 3
Fin ft² / Living Area: 2559 ft²
Below Ground Living: 682ft²
Bathrooms: 3
Above Ground Living: 1877ft²
-
Basement Details: Finished,
Appliances Included:
-
- Range
- Refrigerator
- Washer
- Dryer
- Microwave
- Dishwasher
- Disposal
- Air-To-Air Exchanger
EXTERIOR
Air Conditioning: Central Air
Garage Spaces: 2
Construction Materials: N/A
Foundation Size: 682ft²
Unit Amenities:
-
- Patio
- Kitchen Window
- Hardwood Floors
- Vaulted Ceiling(s)
- In-Ground Sprinkler
- City View
- Tile Floors
- Main Floor Primary Bedroom
Heating System:
-
- Forced Air
ROOMS
| Main | Size | ft² |
|---|---|---|
| Kitchen | 9.4x12.11 | 120.56 ft² |
| Dining Room | 9.3x13.3 | 122.56 ft² |
| Living Room | 19.5x11.6 | 223.29 ft² |
| Dining Room | 11.9x11.3 | 132.19 ft² |
| Bedroom 1 | 11.10x23 | 131.35 ft² |
| Upper | Size | ft² |
|---|---|---|
| Bedroom 2 | 18.5x11.8 | 214.86 ft² |
| Bedroom 3 | 13.4x12.10 | 171.11 ft² |
| Office | 16.4x9.3 | 151.08 ft² |
| Lower | Size | ft² |
|---|---|---|
| Family Room | 21.9x14 | 476.33 ft² |
| Exercise Room | 22.4x12.4 | 275.44 ft² |
LOT
Acres: N/A
Lot Size Dim.: 58x130x58x131
Longitude: 44.9334
Latitude: -93.3218
Zoning: Residential-Single Family
FINANCIAL & TAXES
Tax year: 2024
Tax annual amount: $11,366
MISCELLANEOUS
Fuel System: N/A
Sewer System: City Sewer - In Street
Water System: City Water/Connected
ADITIONAL INFORMATION
MLS#: NST7645103
Listing Brokerage: Coldwell Banker Burnet

ID: 3415397
Published: December 31, 1969
Last Update: September 20, 2024
Views: 59






