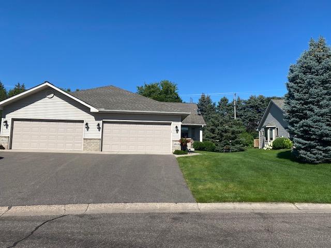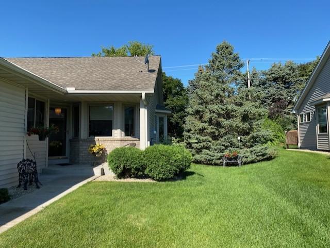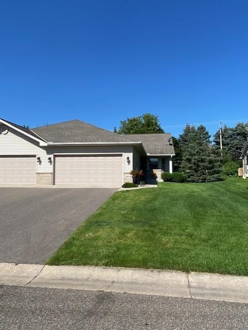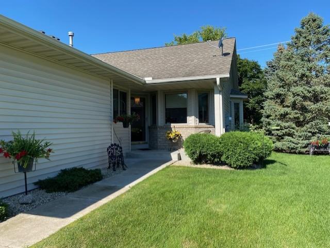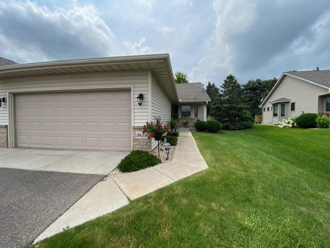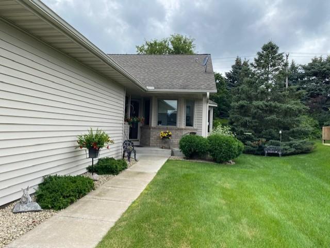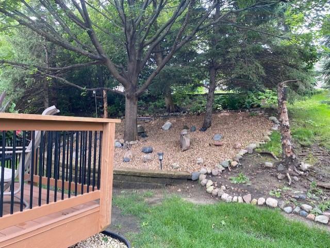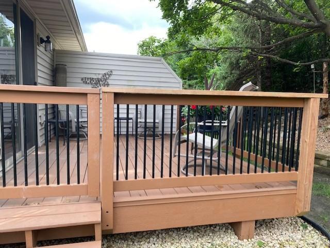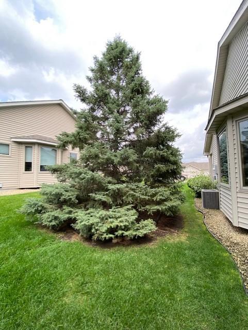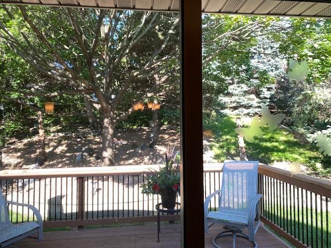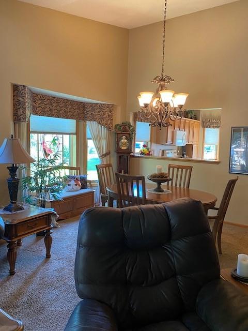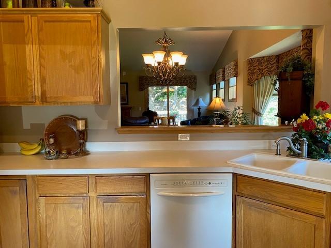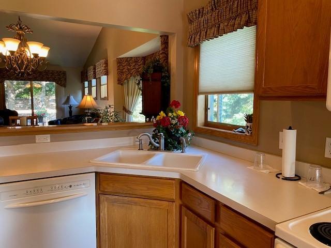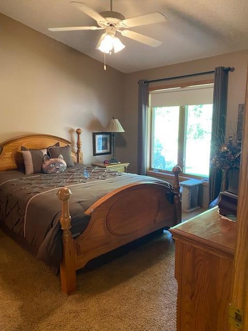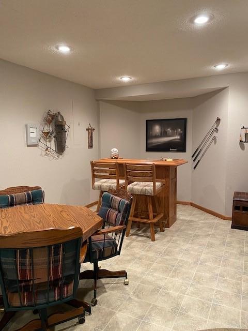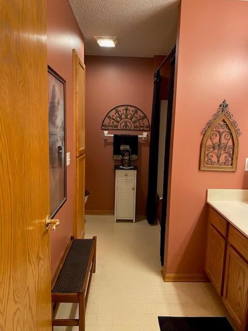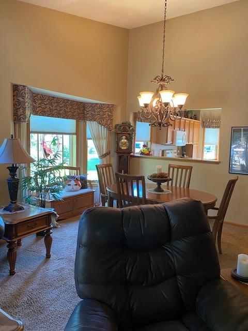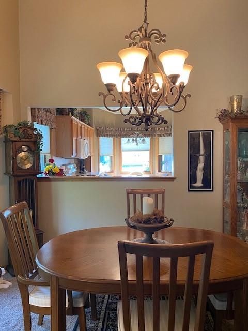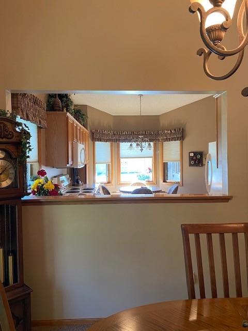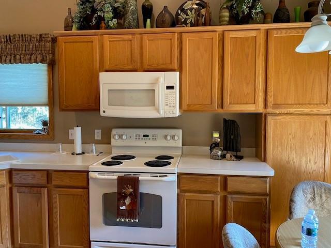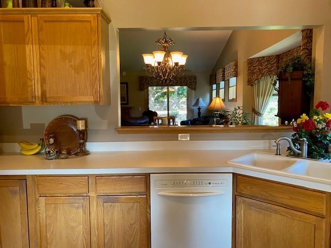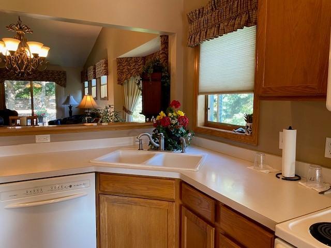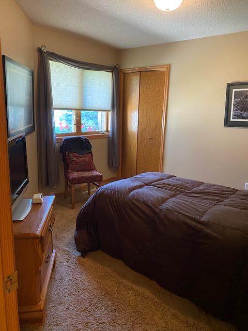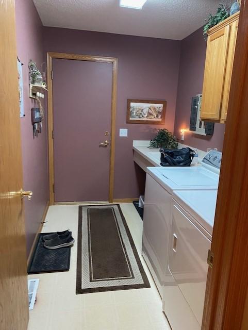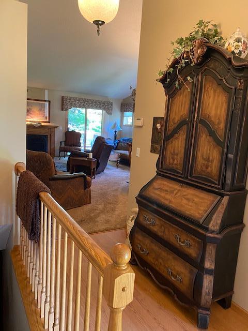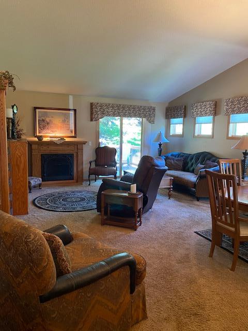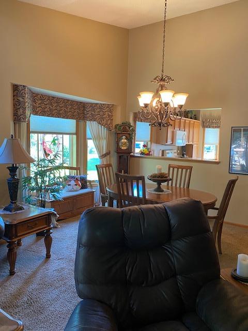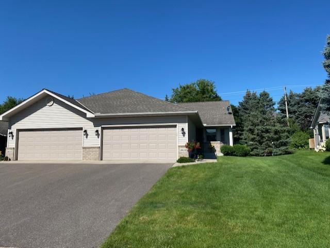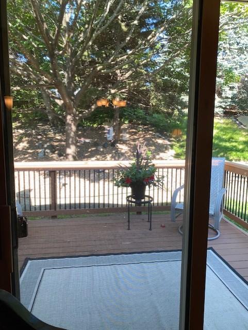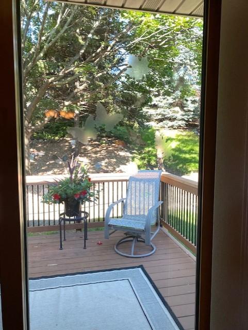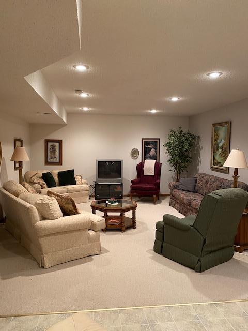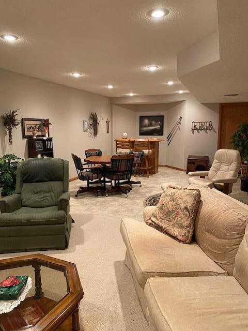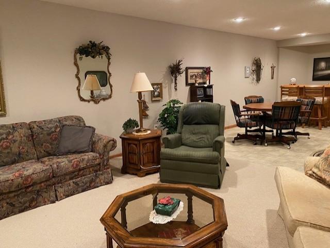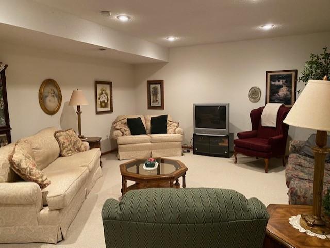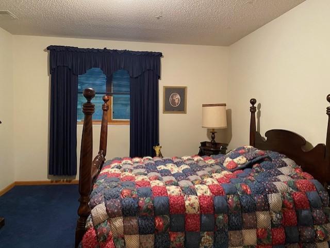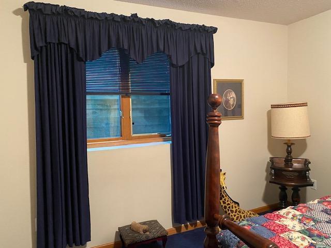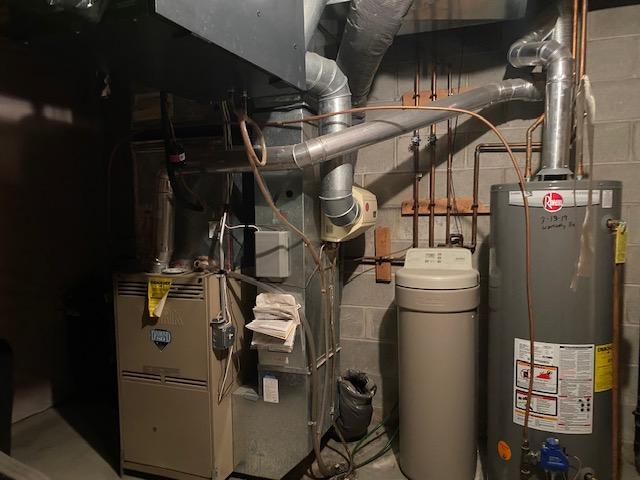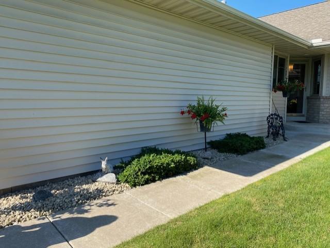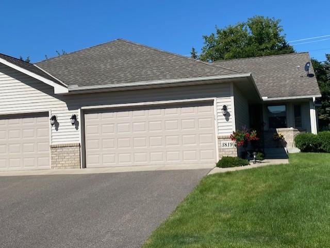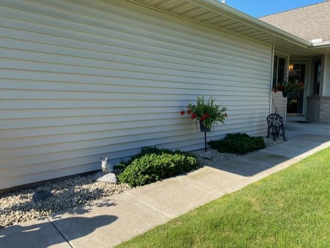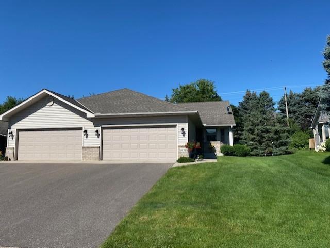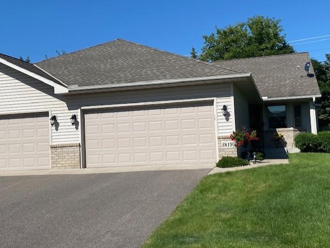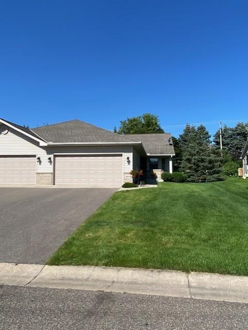3819 XENIUM COURT
3819 Xenium Court, Minneapolis (Plymouth), 55441, MN
-
Price: $358,000
-
Status type: For Sale
-
City: Minneapolis (Plymouth)
-
Neighborhood: Townhomes of French Ridge
Bedrooms: 3
Property Size :2130
-
Listing Agent: NST16633,NST11921
-
Property type : Townhouse Side x Side
-
Zip code: 55441
-
Street: 3819 Xenium Court
-
Street: 3819 Xenium Court
Bathrooms: 2
Year: 1998
Listing Brokerage: Coldwell Banker Burnet
FEATURES
- Range
- Refrigerator
- Washer
- Dryer
- Dishwasher
- Water Softener Owned
- Disposal
- Electronic Air Filter
- Gas Water Heater
DETAILS
This home needs updating and thus the price has been adjusted. This HOA does NOT allow rentals. Opportunity awaits for you to live in the desirable French Ridge Townhome community. This 3 bedroom 2 full baths, 2 car garage has been in this owner's possession since 1999. This home offers main floor living with an added 3rd bedroom and large family room in the lower level. The owner's ensuite offers a full bath, walk in closet, and window to the lovely landscaped private back yard. Large deck off the Living Room. Separate eat in kitchen, Main floor laundry. Main floor second bedroom across from the main floor full bath. Lots of storage in the lower level and closets on main level. Located in Plymouth off Rockford Road and Vinewood Lane N, close to shopping, freeways, and medical facilities, and parks. Pets allowed, Dogs up to 40 lbs. NEW ROOF in 2008 by the HOA and they are responsible for the roof. New water heater in 2019. AHS HOME WARRANTY INCLUDED and if the Buyer wants it, it needs to be paid for by the Buyer.
INTERIOR
Bedrooms: 3
Fin ft² / Living Area: 2130 ft²
Below Ground Living: 805ft²
Bathrooms: 2
Above Ground Living: 1325ft²
-
Basement Details: Block, Drain Tiled, Egress Window(s), Finished, Full, Storage Space, Sump Pump,
Appliances Included:
-
- Range
- Refrigerator
- Washer
- Dryer
- Dishwasher
- Water Softener Owned
- Disposal
- Electronic Air Filter
- Gas Water Heater
EXTERIOR
Air Conditioning: Central Air
Garage Spaces: 2
Construction Materials: N/A
Foundation Size: 1325ft²
Unit Amenities:
-
- Kitchen Window
- Deck
- Natural Woodwork
- Ceiling Fan(s)
- Walk-In Closet
- Vaulted Ceiling(s)
- In-Ground Sprinkler
- Main Floor Primary Bedroom
- Primary Bedroom Walk-In Closet
Heating System:
-
- Forced Air
ROOMS
| Main | Size | ft² |
|---|---|---|
| Living Room | 17x12 | 289 ft² |
| Dining Room | 19x10 | 361 ft² |
| Bedroom 1 | 14x13 | 196 ft² |
| Bedroom 2 | 12x12 | 144 ft² |
| Laundry | 10x7 | 100 ft² |
| Deck | 12x10 | 144 ft² |
| Lower | Size | ft² |
|---|---|---|
| Bedroom 3 | 13x12 | 169 ft² |
| Family Room | 36x15.4 | 552 ft² |
| Bedroom 3 | 13.5x7 | 181.13 ft² |
LOT
Acres: N/A
Lot Size Dim.: common
Longitude: 45.0254
Latitude: -93.4511
Zoning: Residential-Single Family
FINANCIAL & TAXES
Tax year: 2025
Tax annual amount: $3,893
MISCELLANEOUS
Fuel System: N/A
Sewer System: City Sewer/Connected
Water System: City Water/Connected
ADITIONAL INFORMATION
MLS#: NST7621103
Listing Brokerage: Coldwell Banker Burnet

ID: 3157261
Published: July 15, 2024
Last Update: July 15, 2024
Views: 116


