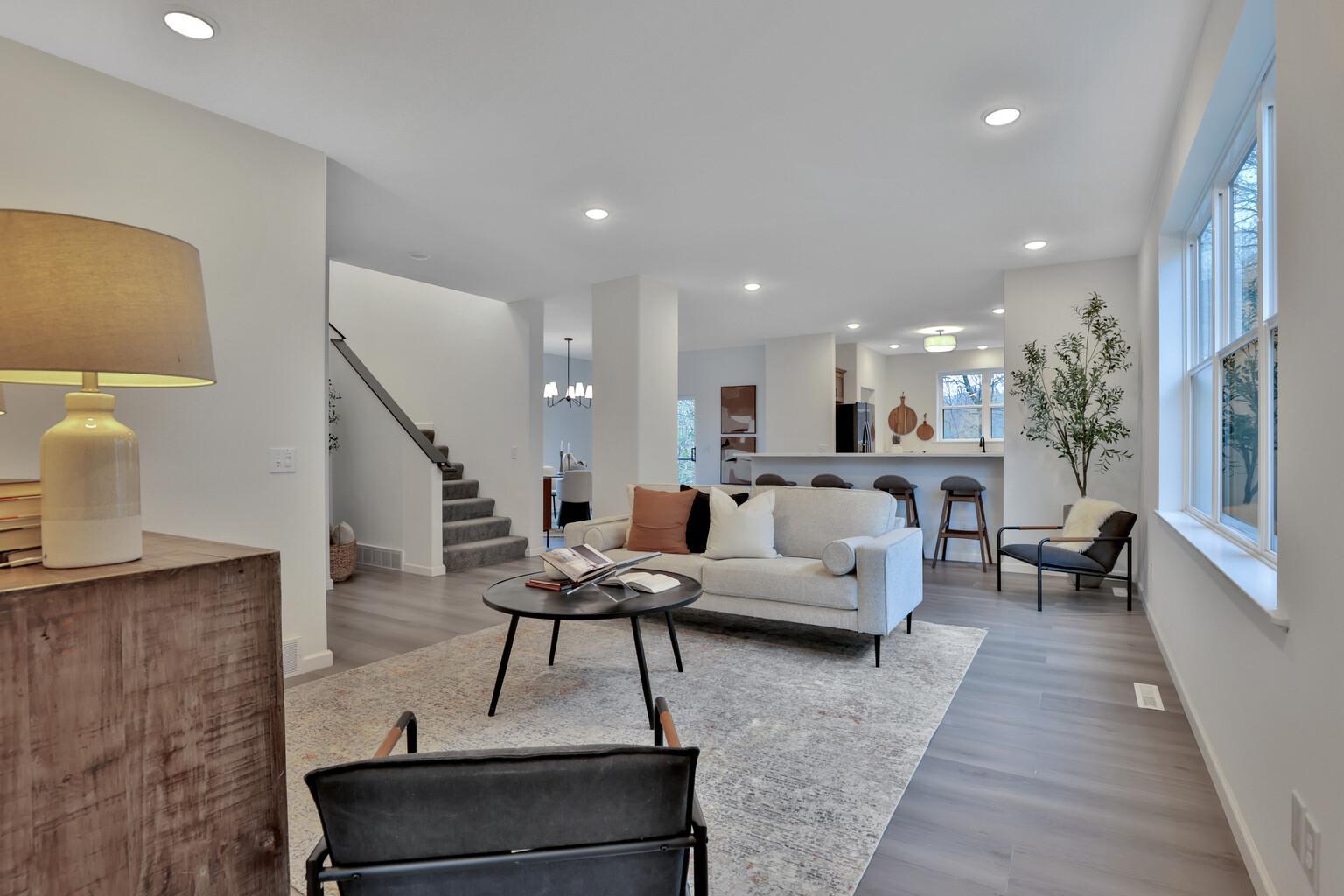3822 NORTHERN AVENUE
3822 Northern Avenue, Spring Park, 55384, MN
-
Price: $895,000
-
Status type: For Sale
-
City: Spring Park
-
Neighborhood: N/A
Bedrooms: 4
Property Size :3030
-
Listing Agent: NST11341,NST108843
-
Property type : Single Family Residence
-
Zip code: 55384
-
Street: 3822 Northern Avenue
-
Street: 3822 Northern Avenue
Bathrooms: 4
Year: 2022
Listing Brokerage: RE/MAX Results Inc
DETAILS
This brand-new, stunning 4-bedroom, 4-bathroom, (unfinished) walkout lower level home offers a perfect blend of luxury, convenience, and location. Situated in a highly desirable area, this property is just steps away from the City Tennis/Pickleball Courts and the serene Thor Thompson Park, located right behind the home. The beauty of Lake Minnetonka is just a few blocks away, and you're within walking distance to a wide variety of local hotspots, including 5 different bays, the Post Office, charming restaurants, cozy coffee shops, and more—all within just 4 blocks. For outdoor enthusiasts, the home is directly across from the Regional Bike Trail and Luce Line Trail, providing easy access to the lake and offering the perfect backdrop for a day of biking or walking. If you're a fan of lakeside dining or recreation, you’ll love the convenience of being less than a mile from favorites like Lord Fletcher's, Minnetonka Drive-In, The Narrows Saloon, Lunds & Byerlys, Dairy Queen, and Culver's. Commuting is a breeze with easy access to Shoreline Drive and County Road 15, and just 2 miles to Lafayette Country Club. Whether you're seeking modern amenities, a vibrant community, or simply a great place to call home, this property truly has it all. Don't miss the chance to own this exceptional home in one of the most sought-after locations so close to Lake Minnetonka! Seller willing to work with buyer on contract for deed terms.
INTERIOR
Bedrooms: 4
Fin ft² / Living Area: 3030 ft²
Below Ground Living: N/A
Bathrooms: 4
Above Ground Living: 3030ft²
-
Basement Details: Concrete, Walkout,
Appliances Included:
-
EXTERIOR
Air Conditioning: Central Air
Garage Spaces: 2
Construction Materials: N/A
Foundation Size: 1515ft²
Unit Amenities:
-
Heating System:
-
- Forced Air
ROOMS
| Main | Size | ft² |
|---|---|---|
| Living Room | 18x18 | 324 ft² |
| Kitchen | 18x18 | 324 ft² |
| Dining Room | 14x12 | 196 ft² |
| Office | 14x12 | 196 ft² |
| Foyer | 16x6 | 256 ft² |
| Deck | 12x8 | 144 ft² |
| Upper | Size | ft² |
|---|---|---|
| Bedroom 1 | 15x14 | 225 ft² |
| Bedroom 2 | 14x12 | 196 ft² |
| Bedroom 3 | 15x10 | 225 ft² |
| Bedroom 4 | 12x12 | 144 ft² |
| Laundry | 10x9 | 100 ft² |
| Primary Bathroom | 14x12 | 196 ft² |
| Deck | 12x8 | 144 ft² |
LOT
Acres: N/A
Lot Size Dim.: 49x227x48x217
Longitude: 44.9373
Latitude: -93.6204
Zoning: Residential-Single Family
FINANCIAL & TAXES
Tax year: 2023
Tax annual amount: $1,474
MISCELLANEOUS
Fuel System: N/A
Sewer System: City Sewer - In Street
Water System: City Water/Connected
ADITIONAL INFORMATION
MLS#: NST7655764
Listing Brokerage: RE/MAX Results Inc

ID: 3531772
Published: November 15, 2024
Last Update: November 15, 2024
Views: 6






