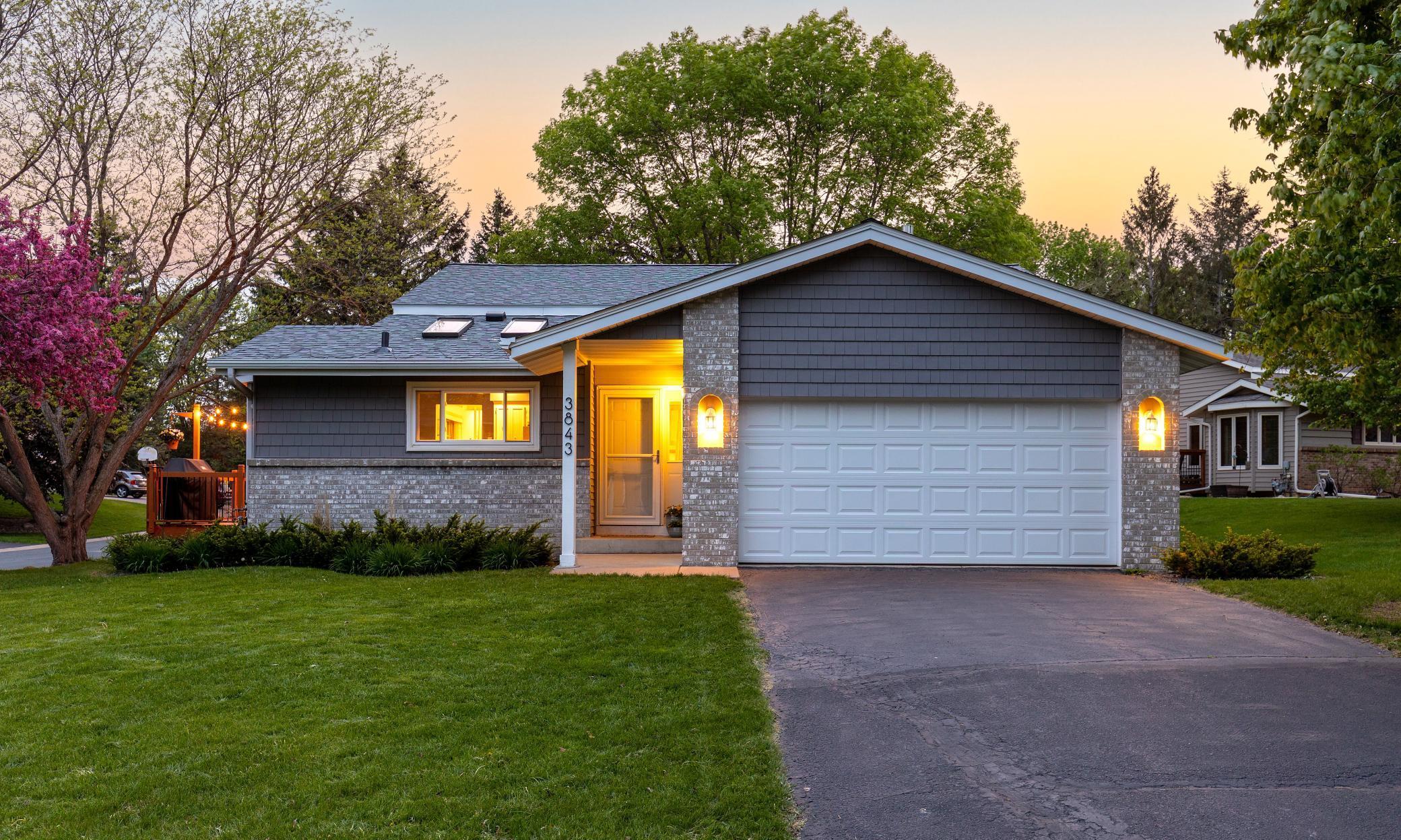3843 MILL RUN LANE
3843 Mill Run Lane, Eagan, 55123, MN
-
Property type : Single Family Residence
-
Zip code: 55123
-
Street: 3843 Mill Run Lane
-
Street: 3843 Mill Run Lane
Bathrooms: 2
Year: 1988
Listing Brokerage: RE/MAX Advantage Plus
FEATURES
- Range
- Refrigerator
- Washer
- Dryer
- Microwave
- Dishwasher
- Water Softener Owned
- Disposal
- Humidifier
- Air-To-Air Exchanger
- Stainless Steel Appliances
DETAILS
This charming home is full of character and thoughtfully designed spaces. The bright, open kitchen features skylights, stainless steel appliances, plenty of cabinet space, a cozy breakfast nook surrounded by windows, and a convenient beverage station. Enjoy both casual and formal dining with an eat-in area and a separate dining room that opens to a large deck—perfect for entertaining. Upstairs, vaulted ceilings enhance the airy feel of the living room, which offers open sightlines to the kitchen and dining area. 2 bedrooms on the upper level include a spacious primary suite with a soaking tub, separate shower, walk-in closet and private vanity. The lower-level walkout family room is warm and inviting with a gas fireplace at its heart. You’ll also find an additional bedroom and bath, plus a laundry/utility room with great storage space. Outside, relax or play in the generous yard with mature trees, a patio, and a deck. Ideally located near parks, trails, schools, and more—this home is a true gem!
INTERIOR
Bedrooms: 3
Fin ft² / Living Area: 2152 ft²
Below Ground Living: 936ft²
Bathrooms: 2
Above Ground Living: 1216ft²
-
Basement Details: Daylight/Lookout Windows, Finished, Full, Storage Space, Walkout,
Appliances Included:
-
- Range
- Refrigerator
- Washer
- Dryer
- Microwave
- Dishwasher
- Water Softener Owned
- Disposal
- Humidifier
- Air-To-Air Exchanger
- Stainless Steel Appliances
EXTERIOR
Air Conditioning: Central Air
Garage Spaces: 2
Construction Materials: N/A
Foundation Size: 1216ft²
Unit Amenities:
-
- Patio
- Kitchen Window
- Deck
- Natural Woodwork
- Hardwood Floors
- Ceiling Fan(s)
- Walk-In Closet
- Vaulted Ceiling(s)
- Washer/Dryer Hookup
- Skylight
- Tile Floors
- Primary Bedroom Walk-In Closet
Heating System:
-
- Forced Air
ROOMS
| Upper | Size | ft² |
|---|---|---|
| Living Room | 16x12 | 256 ft² |
| Bedroom 1 | 19x13 | 361 ft² |
| Bedroom 2 | 10x10 | 100 ft² |
| Main | Size | ft² |
|---|---|---|
| Dining Room | 11x11 | 121 ft² |
| Kitchen | 17x12 | 289 ft² |
| Lower | Size | ft² |
|---|---|---|
| Family Room | 19x14 | 361 ft² |
| Bedroom 3 | 13x13 | 169 ft² |
LOT
Acres: N/A
Lot Size Dim.: 81x120x57x19x113
Longitude: 44.8162
Latitude: -93.1246
Zoning: Residential-Single Family
FINANCIAL & TAXES
Tax year: 2024
Tax annual amount: $4,674
MISCELLANEOUS
Fuel System: N/A
Sewer System: City Sewer/Connected
Water System: City Water/Connected
ADITIONAL INFORMATION
MLS#: NST7209225
Listing Brokerage: RE/MAX Advantage Plus

ID: 3534197
Published: April 17, 2025
Last Update: April 17, 2025
Views: 6






