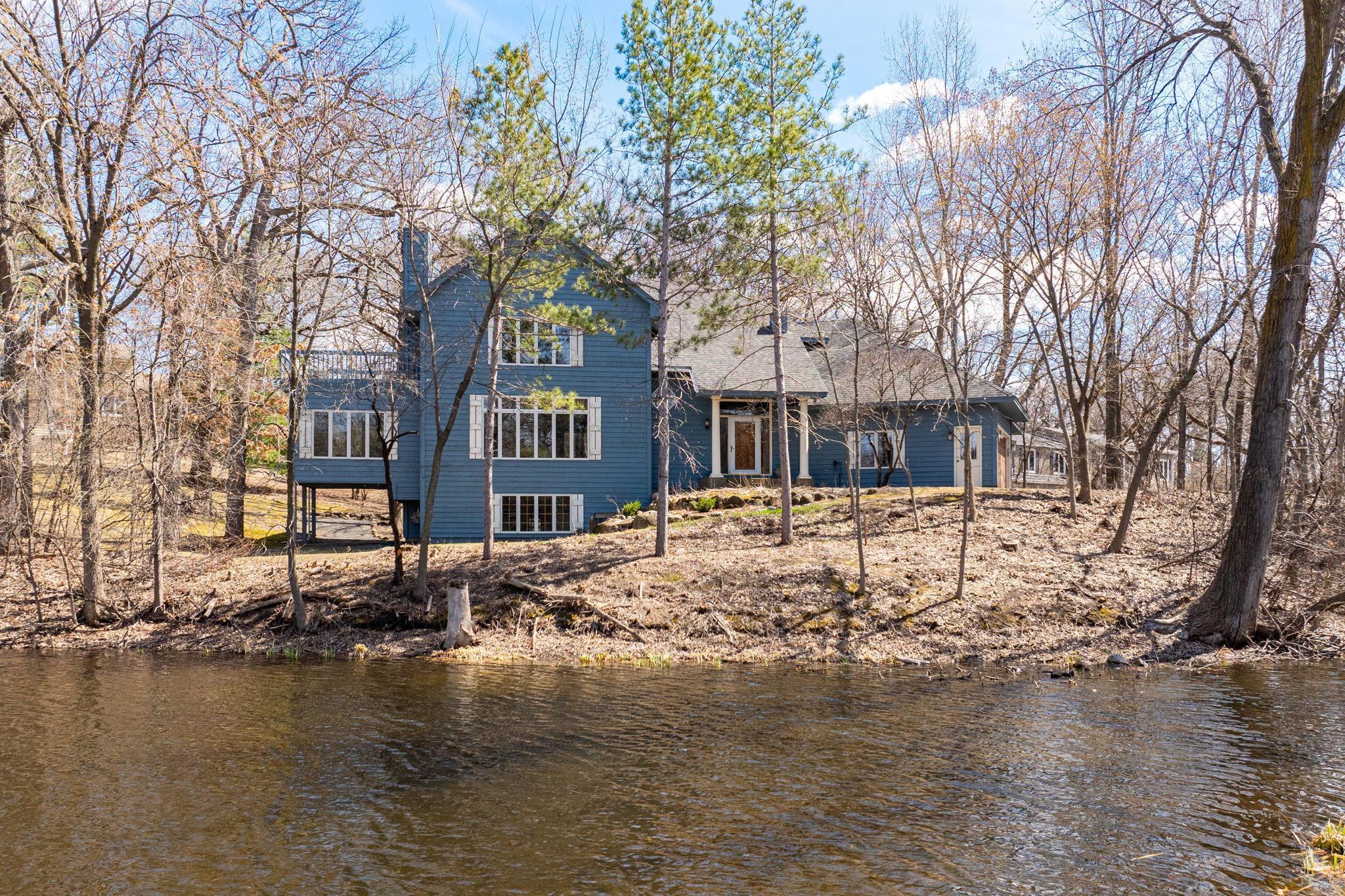3901 AUBURN DRIVE
3901 Auburn Drive, Hopkins (Minnetonka), 55305, MN
-
Price: $1,200,000
-
Status type: For Sale
-
City: Hopkins (Minnetonka)
-
Neighborhood: Wildernest
Bedrooms: 5
Property Size :4587
-
Listing Agent: NST49293,NST105574
-
Property type : Single Family Residence
-
Zip code: 55305
-
Street: 3901 Auburn Drive
-
Street: 3901 Auburn Drive
Bathrooms: 5
Year: 1993
Listing Brokerage: Compass
FEATURES
- Refrigerator
- Microwave
- Dishwasher
- Cooktop
- Wall Oven
- Stainless Steel Appliances
DETAILS
First time available, 3901 Auburn Drive is a rare opportunity in Minnetonka. Privately situated on over an acre at the end of a quiet cul-de-sac on 200’ of serene water frontage, this one-owner home offers a fantastic layout, generous space, and scenic views you don’t come across every day. With 5 bedrooms plus a dedicated office (or potential 6th bedroom), 5 bathrooms, and a spacious open-concept main level, the home is designed to feel open, connected, and functional. The kitchen flows into the living room, centered around a double-sided fireplace that also warms the sunny four-season room. There's informal dining in the kitchen plus a formal dining room just off to the side—ideal for everything from casual meals to special occasions. Upstairs, the spacious primary suite includes pond views, its own private deck, a gas fireplace, and a walk-in closet. The main level also includes a dedicated laundry room. Downstairs, the finished lower level features a large family room—great for entertaining, movie nights, or game days—plus two bathrooms and a private bedroom with its own ensuite, ideal for guests or multigenerational living. The large front-facing pond is a standout feature, offering beautiful year-round views, wild life, and a go-to spot for many different winter and summer activities. Enjoy ice skating, broomball, hockey, or a canoe ride right outside your front door. A major bonus: along with the oversized main garage, there’s a large lower-level garage accessible from inside the home—perfect for extra storage, workout space, or great spot for sports car collection. The opportunities are endless with almost 2,000 sqft of garage space. The location is just as impressive—minutes from Minnetonka and Hopkins schools, multiple parks, the Minnetonka Regional Trail system, Shady Oak Beach, and the shops and restaurants of downtown Hopkins. This home delivers the kind of privacy and space that rarely hits the market.
INTERIOR
Bedrooms: 5
Fin ft² / Living Area: 4587 ft²
Below Ground Living: 1560ft²
Bathrooms: 5
Above Ground Living: 3027ft²
-
Basement Details: Finished, Full,
Appliances Included:
-
- Refrigerator
- Microwave
- Dishwasher
- Cooktop
- Wall Oven
- Stainless Steel Appliances
EXTERIOR
Air Conditioning: Central Air
Garage Spaces: 8
Construction Materials: N/A
Foundation Size: 1424ft²
Unit Amenities:
-
Heating System:
-
- Forced Air
ROOMS
| Main | Size | ft² |
|---|---|---|
| Foyer | 10x17 | 100 ft² |
| Living Room | 24x17 | 576 ft² |
| Kitchen | 13x11.5 | 148.42 ft² |
| Dining Room | 11x9.5 | 103.58 ft² |
| Sun Room | 13x11 | 169 ft² |
| Laundry | 10x7.5 | 74.17 ft² |
| Garage | 35x22 | 1225 ft² |
| Deck | 14x12 | 196 ft² |
| Upper | Size | ft² |
|---|---|---|
| Bedroom 1 | 19.5x16.5 | 318.76 ft² |
| Walk In Closet | 11x6 | 121 ft² |
| Primary Bathroom | 13x12.5 | 161.42 ft² |
| Bedroom 2 | 15x12.5 | 186.25 ft² |
| Bedroom 3 | 13x11 | 169 ft² |
| Walk In Closet | 7x6 | 49 ft² |
| Loft | 10x7 | 100 ft² |
| Deck | 11x11 | 121 ft² |
| Lower | Size | ft² |
|---|---|---|
| Bedroom 4 | 12x12 | 144 ft² |
| Bedroom 5 | 11.5x11 | 131.29 ft² |
| Office | 13x9.5 | 122.42 ft² |
| Recreation Room | 23x17 | 529 ft² |
| Garage | 35x22 | 1225 ft² |
LOT
Acres: N/A
Lot Size Dim.: Irregular
Longitude: 44.9331
Latitude: -93.4334
Zoning: Residential-Single Family
FINANCIAL & TAXES
Tax year: 2024
Tax annual amount: $9,976
MISCELLANEOUS
Fuel System: N/A
Sewer System: City Sewer/Connected
Water System: City Water/Connected
ADITIONAL INFORMATION
MLS#: NST7727627
Listing Brokerage: Compass

ID: 3534023
Published: April 18, 2025
Last Update: April 18, 2025
Views: 7






