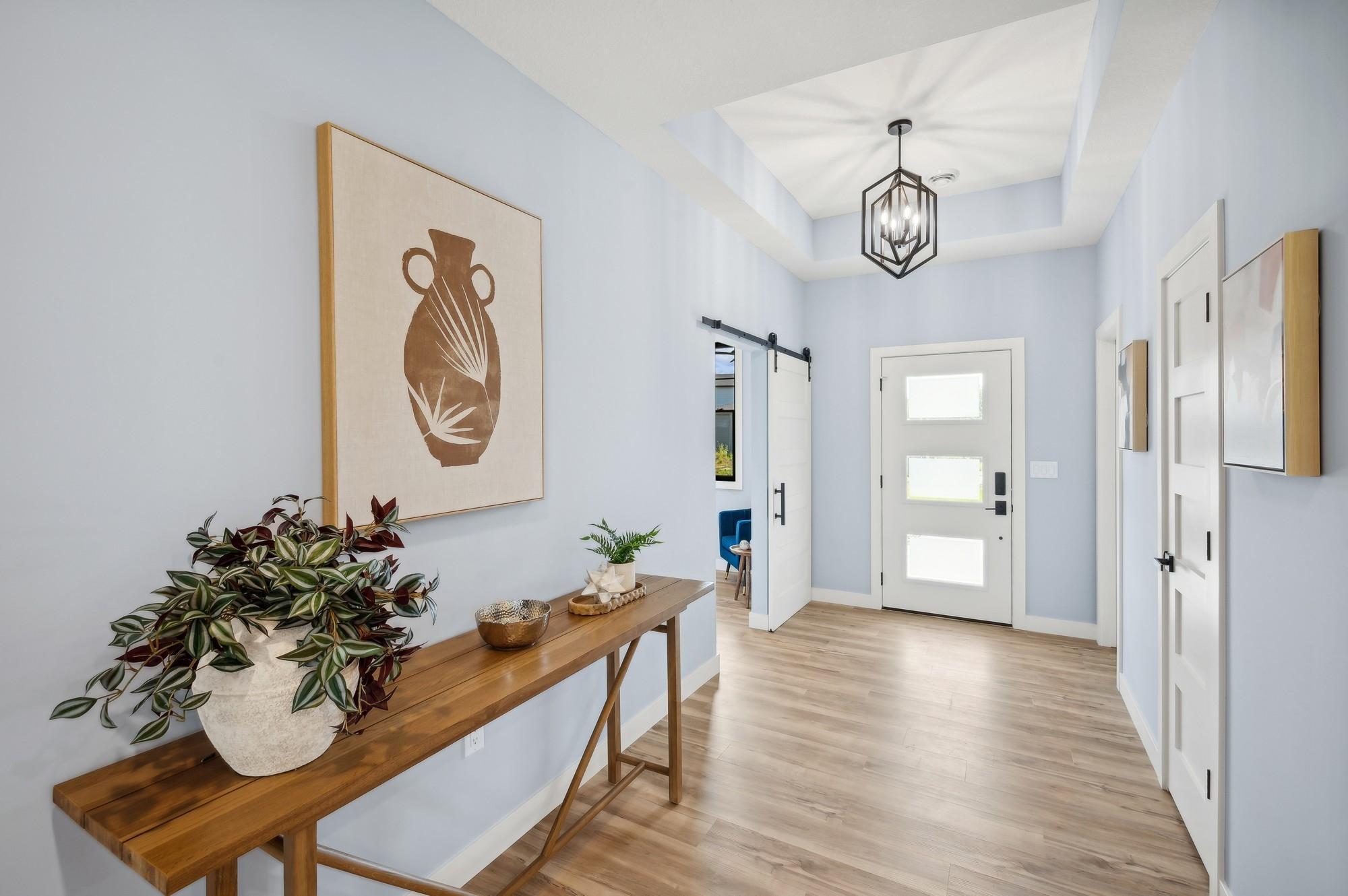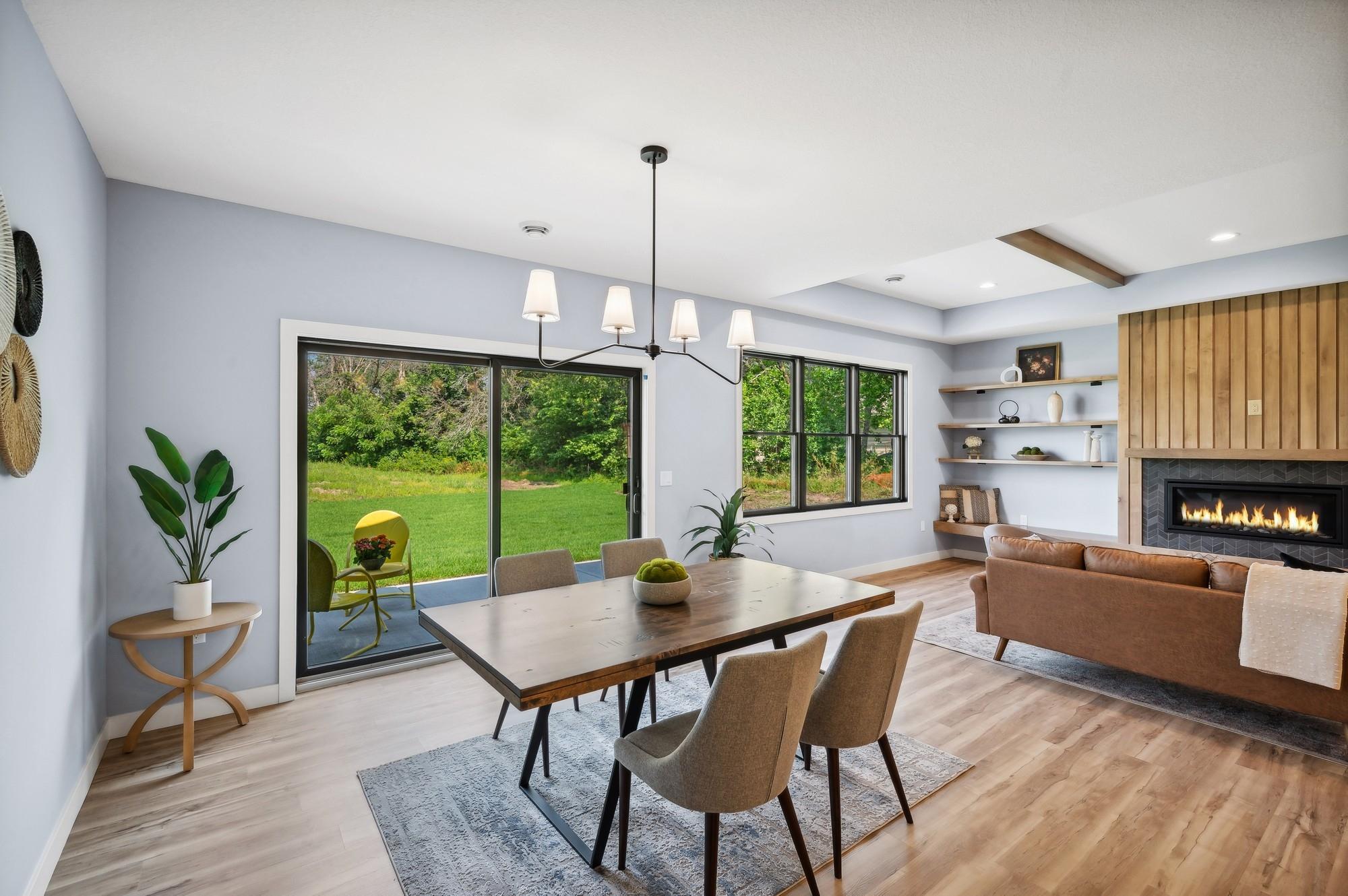3909 54TH STREET
3909 54th Street, Edina, 55424, MN
-
Property type : Single Family Residence
-
Zip code: 55424
-
Street: 3909 54th Street
-
Street: 3909 54th Street
Bathrooms: 3
Year: 2025
Listing Brokerage: Coldwell Banker Burnet
FEATURES
- Range
- Refrigerator
- Washer
- Dryer
- Microwave
- Exhaust Fan
- Dishwasher
- Disposal
- Humidifier
- Air-To-Air Exchanger
- Stainless Steel Appliances
DETAILS
SNEAK PEEK OPEN HOUSE THIS SATURDAY 3/22 from 12:30PM-2:30PM to see how the home is coming along!! Under construction One Story with a fully finished basement on a 225 foot deep lot just blocks from everything 50th and France has to offer! Quality craftsmanship and materials combined with a fantastic floorplan built by Cara Builders LLC. The expansive open main floor offers vaulted ceilings, gas fireplace, a large center island for entertaining, a primary suite with separate tub and shower, walk in closet that is also attached to the laundry room, a second bedroom and full bathroom and an office/flex room and a private covered back porch overlooking the backyard! The lower level is perfect for entertaining friends and family featuring a second gas fireplace, with built-ins, custom wet bar, large living room with a gas fireplace, 2 more bedrooms, full bathroom and ample storage or a space for a future theater room. The 38 by 24 attached garage can be finished and heated if preferred at an additional cost. Meet with the builder to discuss custom finishing this home to your liking! Builder has a model of a different one level floor plan for viewing examples of finishes at 3580 Rooney Place in White Bear Lake MN.
INTERIOR
Bedrooms: 4
Fin ft² / Living Area: 2957 ft²
Below Ground Living: 1122ft²
Bathrooms: 3
Above Ground Living: 1835ft²
-
Basement Details: Drain Tiled, Egress Window(s), Finished, Full, Concrete, Storage Space, Sump Pump,
Appliances Included:
-
- Range
- Refrigerator
- Washer
- Dryer
- Microwave
- Exhaust Fan
- Dishwasher
- Disposal
- Humidifier
- Air-To-Air Exchanger
- Stainless Steel Appliances
EXTERIOR
Air Conditioning: Central Air
Garage Spaces: 3
Construction Materials: N/A
Foundation Size: 1835ft²
Unit Amenities:
-
- Patio
- Porch
- Ceiling Fan(s)
- Walk-In Closet
- Vaulted Ceiling(s)
- Washer/Dryer Hookup
- Exercise Room
- Paneled Doors
- Kitchen Center Island
- Wet Bar
- City View
- Tile Floors
Heating System:
-
- Forced Air
- Fireplace(s)
ROOMS
| Main | Size | ft² |
|---|---|---|
| Kitchen | 15 x 14 | 225 ft² |
| Great Room | 17 x 16 | 289 ft² |
| Dining Room | 14 x 12 | 196 ft² |
| Bedroom 1 | 16 x 15 | 256 ft² |
| Bedroom 2 | 11 x 10 | 121 ft² |
| Office | 11 x 8 | 121 ft² |
| Laundry | 9 x 8 | 81 ft² |
| Foyer | 8 x 8 | 64 ft² |
| Mud Room | 10 x 6 | 100 ft² |
| Porch | 14 x 12 | 196 ft² |
| Walk In Closet | 9 x 8 | 81 ft² |
| Lower | Size | ft² |
|---|---|---|
| Bedroom 3 | 12 x 12 | 144 ft² |
| Bedroom 4 | 12 x 12 | 144 ft² |
| Family Room | 24 x 16 | 576 ft² |
| Game Room | 16 x 16 | 256 ft² |
| Storage | 20 x 10 | 400 ft² |
| Utility Room | 18 x 14 | 324 ft² |
LOT
Acres: N/A
Lot Size Dim.: 60 x 225
Longitude: 44.905
Latitude: -93.3298
Zoning: Residential-Single Family
FINANCIAL & TAXES
Tax year: 2024
Tax annual amount: $8,499
MISCELLANEOUS
Fuel System: N/A
Sewer System: City Sewer/Connected
Water System: City Water/Connected
ADITIONAL INFORMATION
MLS#: NST7649721
Listing Brokerage: Coldwell Banker Burnet

ID: 3432294
Published: September 30, 2024
Last Update: September 30, 2024
Views: 34








