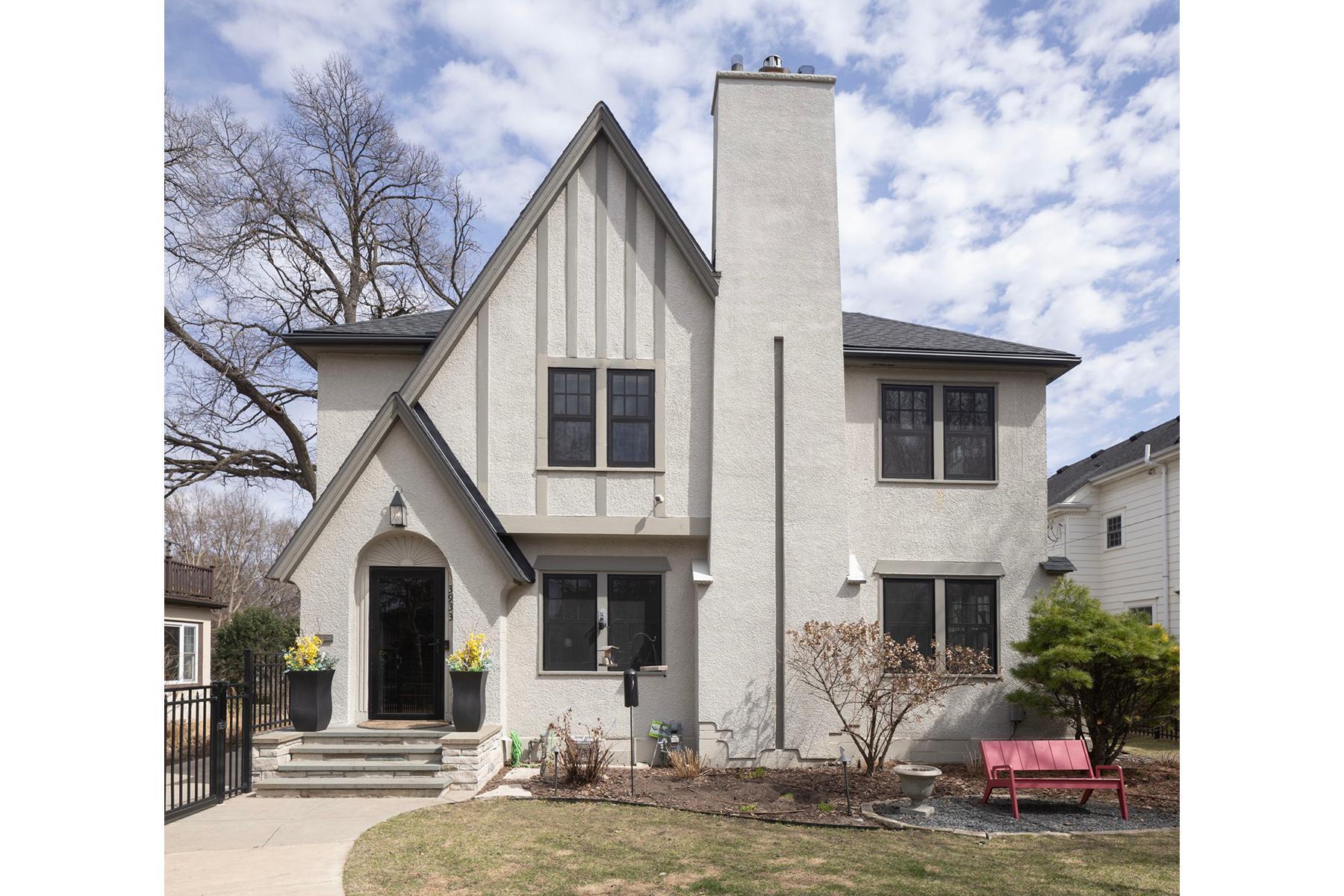3933 ZENITH AVENUE
3933 Zenith Avenue, Minneapolis, 55410, MN
-
Price: $1,895,000
-
Status type: For Sale
-
City: Minneapolis
-
Neighborhood: Linden Hills
Bedrooms: 4
Property Size :4056
-
Listing Agent: NST16638,NST57773
-
Property type : Single Family Residence
-
Zip code: 55410
-
Street: 3933 Zenith Avenue
-
Street: 3933 Zenith Avenue
Bathrooms: 5
Year: 1929
Listing Brokerage: Coldwell Banker Burnet
FEATURES
- Refrigerator
- Washer
- Dryer
- Microwave
- Exhaust Fan
- Dishwasher
- Disposal
- Cooktop
- Wall Oven
- Air-To-Air Exchanger
- Tankless Water Heater
- Gas Water Heater
- Double Oven
- Wine Cooler
- Stainless Steel Appliances
DETAILS
Nestled in the heart of Linden Hills, on a wide, tree-lined street, sits this terrific, move-in-ready Tudor home, just steps to Bde Maka Ska, 44th & France, and Lake Harriet. Renovated and expanded in 2013 by City Desk Studio and Bella Custom Homes, and then a full Lower Level remodel by PKA and Rueter-Walton, this home delivers it all. Open kitchen with island, banquette dining, connected family room, powder bath and mudroom, and a perfect 3-season porch – extending the summer living space. 4 bedrooms and 3 bathrooms on the 2nd level, including a gracious landing, laundry center, primary with two closets, and ensuite with separate tub and shower. Two beds share a connected ¾ bath. Hall ¾ serves the generous 4th bedroom. Lower level enjoys Southern light from the oversized window well, incredible walnut cabinetry and wet bar with beverage fridge and DW; exercise room outfitted for a ninja warrior; office with murphy bed/built-ins, and a spa bath with sauna to reset the day. Oversized 2-car garage with concrete driveway. This home makes living around the lakes a breeze.
INTERIOR
Bedrooms: 4
Fin ft² / Living Area: 4056 ft²
Below Ground Living: 1233ft²
Bathrooms: 5
Above Ground Living: 2823ft²
-
Basement Details: Egress Window(s), Finished, Full, Concrete,
Appliances Included:
-
- Refrigerator
- Washer
- Dryer
- Microwave
- Exhaust Fan
- Dishwasher
- Disposal
- Cooktop
- Wall Oven
- Air-To-Air Exchanger
- Tankless Water Heater
- Gas Water Heater
- Double Oven
- Wine Cooler
- Stainless Steel Appliances
EXTERIOR
Air Conditioning: Central Air,Ductless Mini-Split
Garage Spaces: 2
Construction Materials: N/A
Foundation Size: 1324ft²
Unit Amenities:
-
- Kitchen Window
- Porch
- Hardwood Floors
- Walk-In Closet
- Security System
- In-Ground Sprinkler
- Exercise Room
- Sauna
- Kitchen Center Island
- Wet Bar
- Tile Floors
- Primary Bedroom Walk-In Closet
Heating System:
-
- Hot Water
- Forced Air
- Radiant Floor
- Boiler
ROOMS
| Main | Size | ft² |
|---|---|---|
| Living Room | 25x13 | 625 ft² |
| Dining Room | 14x11 | 196 ft² |
| Family Room | 14x12 | 196 ft² |
| Kitchen | 19x18 | 361 ft² |
| Three Season Porch | 19x9 | 361 ft² |
| Mud Room | 9x5 | 81 ft² |
| Upper | Size | ft² |
|---|---|---|
| Bedroom 1 | 13x11 | 169 ft² |
| Bedroom 2 | 15x13 | 225 ft² |
| Bedroom 3 | 14x10 | 196 ft² |
| Bedroom 4 | 13x21 | 169 ft² |
| Laundry | 9x7 | 81 ft² |
| Lower | Size | ft² |
|---|---|---|
| Amusement Room | 27x17 | 729 ft² |
| Office | 12x9 | 144 ft² |
| Exercise Room | 17x10 | 289 ft² |
LOT
Acres: N/A
Lot Size Dim.: 58x131
Longitude: 44.9312
Latitude: -93.321
Zoning: Residential-Single Family
FINANCIAL & TAXES
Tax year: 2025
Tax annual amount: $21,972
MISCELLANEOUS
Fuel System: N/A
Sewer System: City Sewer/Connected
Water System: City Water/Connected
ADITIONAL INFORMATION
MLS#: NST7720211
Listing Brokerage: Coldwell Banker Burnet

ID: 3547422
Published: April 24, 2025
Last Update: April 24, 2025
Views: 4






