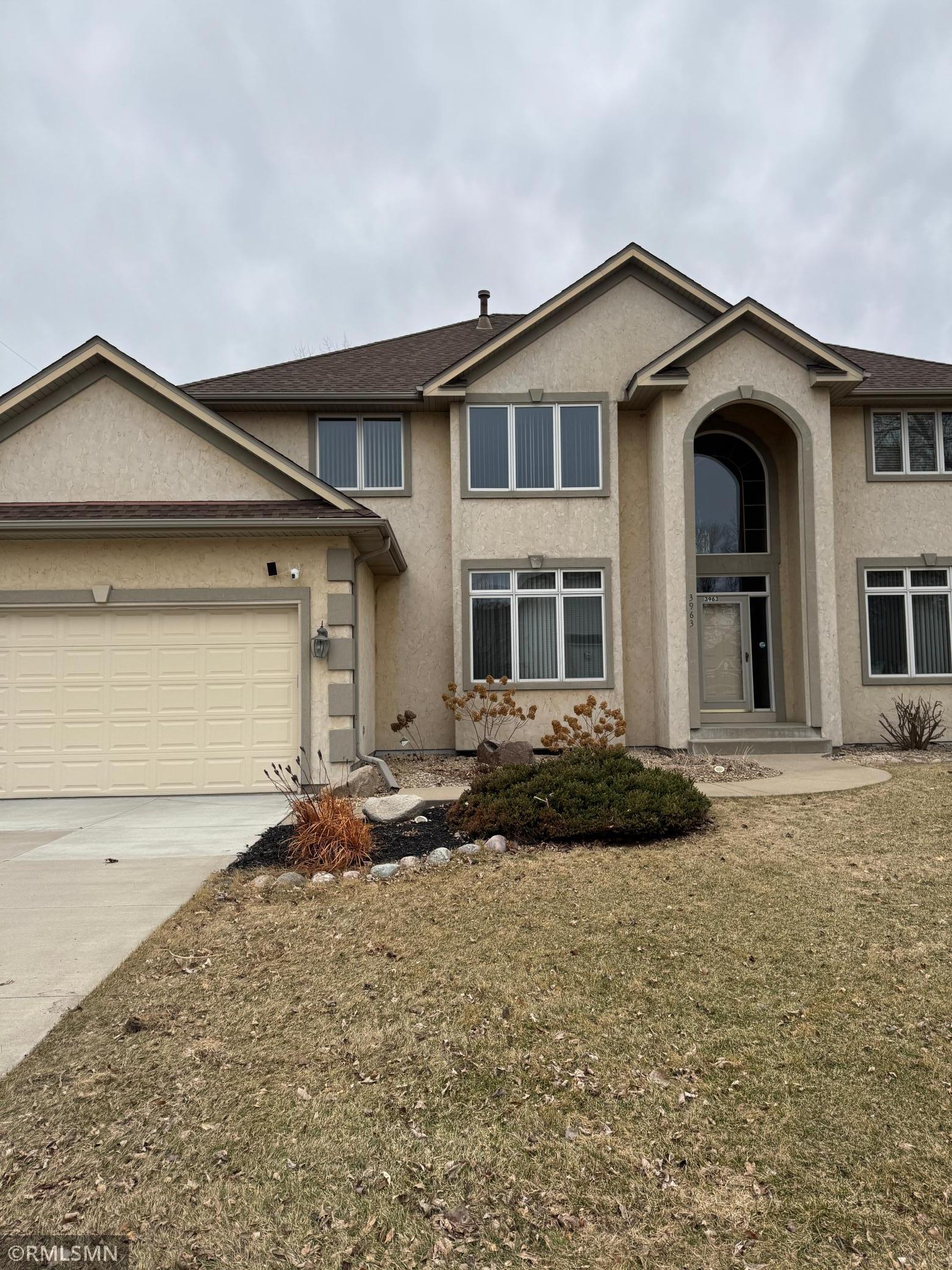3963 GARLAND LANE
3963 Garland Lane, Minneapolis (Plymouth), 55446, MN
-
Price: $798,000
-
Status type: For Sale
-
City: Minneapolis (Plymouth)
-
Neighborhood: Holly Creek 5th Add
Bedrooms: 5
Property Size :4823
-
Listing Agent: NST16265,NST44481
-
Property type : Single Family Residence
-
Zip code: 55446
-
Street: 3963 Garland Lane
-
Street: 3963 Garland Lane
Bathrooms: 4
Year: 2000
Listing Brokerage: Karina Realty
FEATURES
- Refrigerator
- Washer
- Dryer
- Microwave
- Dishwasher
- Water Softener Owned
- Disposal
- Cooktop
- Humidifier
- Central Vacuum
- Gas Water Heater
- Double Oven
- Stainless Steel Appliances
- Chandelier
DETAILS
Welcome to this perfectly designed home with comfort and elegance, located in the highly desirable neighborhood! Very spacious inviting layout with an abundance of natural light. The home offers easy access to shopping, parks, restaurants. Wayzata School District. Main floor includes ample kitchen equipped with stainless still appliances, two-story family room with gas fireplace. formal and informal dining room. Four bedrooms upstairs, primary bedroom with tray ceiling, walk in closet and private bathroom. Finished lower level, gas fireplace, walk-out. Newer furnace, air conditioner, water heater, carpet in lower level, sump-pump. The layout is ideal, granite/tile bathrooms, maple cabinets, wrap-around deck, walkout to private treed backyard. A stunning showcase home!
INTERIOR
Bedrooms: 5
Fin ft² / Living Area: 4823 ft²
Below Ground Living: 1600ft²
Bathrooms: 4
Above Ground Living: 3223ft²
-
Basement Details: Block, Daylight/Lookout Windows, Drain Tiled, Finished, Full, Storage Space, Sump Pump, Tile Shower, Walkout,
Appliances Included:
-
- Refrigerator
- Washer
- Dryer
- Microwave
- Dishwasher
- Water Softener Owned
- Disposal
- Cooktop
- Humidifier
- Central Vacuum
- Gas Water Heater
- Double Oven
- Stainless Steel Appliances
- Chandelier
EXTERIOR
Air Conditioning: Central Air
Garage Spaces: 3
Construction Materials: N/A
Foundation Size: 1812ft²
Unit Amenities:
-
- Deck
- Natural Woodwork
- Hardwood Floors
- Walk-In Closet
- Washer/Dryer Hookup
- In-Ground Sprinkler
- Tile Floors
Heating System:
-
- Forced Air
ROOMS
| Main | Size | ft² |
|---|---|---|
| Living Room | 16x13 | 256 ft² |
| Dining Room | 13x12 | 169 ft² |
| Informal Dining Room | 13x10 | 169 ft² |
| Kitchen | 15x13 | 225 ft² |
| Family Room | 18x18 | 324 ft² |
| Office | 12x12 | 144 ft² |
| Deck | 24x12 | 576 ft² |
| Deck | 12x12 | 144 ft² |
| Foyer | 17x8.5 | 143.08 ft² |
| Laundry | 11x8 | 121 ft² |
| Upper | Size | ft² |
|---|---|---|
| Bedroom 1 | 16x15 | 256 ft² |
| Bedroom 2 | 12x11 | 144 ft² |
| Bedroom 3 | 12x11 | 144 ft² |
| Bedroom 4 | 13x11 | 169 ft² |
| Lower | Size | ft² |
|---|---|---|
| Bedroom 5 | 16x12 | 256 ft² |
| Amusement Room | 33x18 | 1089 ft² |
LOT
Acres: N/A
Lot Size Dim.: 15246
Longitude: 45.0275
Latitude: -93.4969
Zoning: Residential-Single Family
FINANCIAL & TAXES
Tax year: 2025
Tax annual amount: $9,208
MISCELLANEOUS
Fuel System: N/A
Sewer System: City Sewer/Connected
Water System: City Water/Connected
ADITIONAL INFORMATION
MLS#: NST7722358
Listing Brokerage: Karina Realty

ID: 3533656
Published: April 19, 2025
Last Update: April 19, 2025
Views: 7






