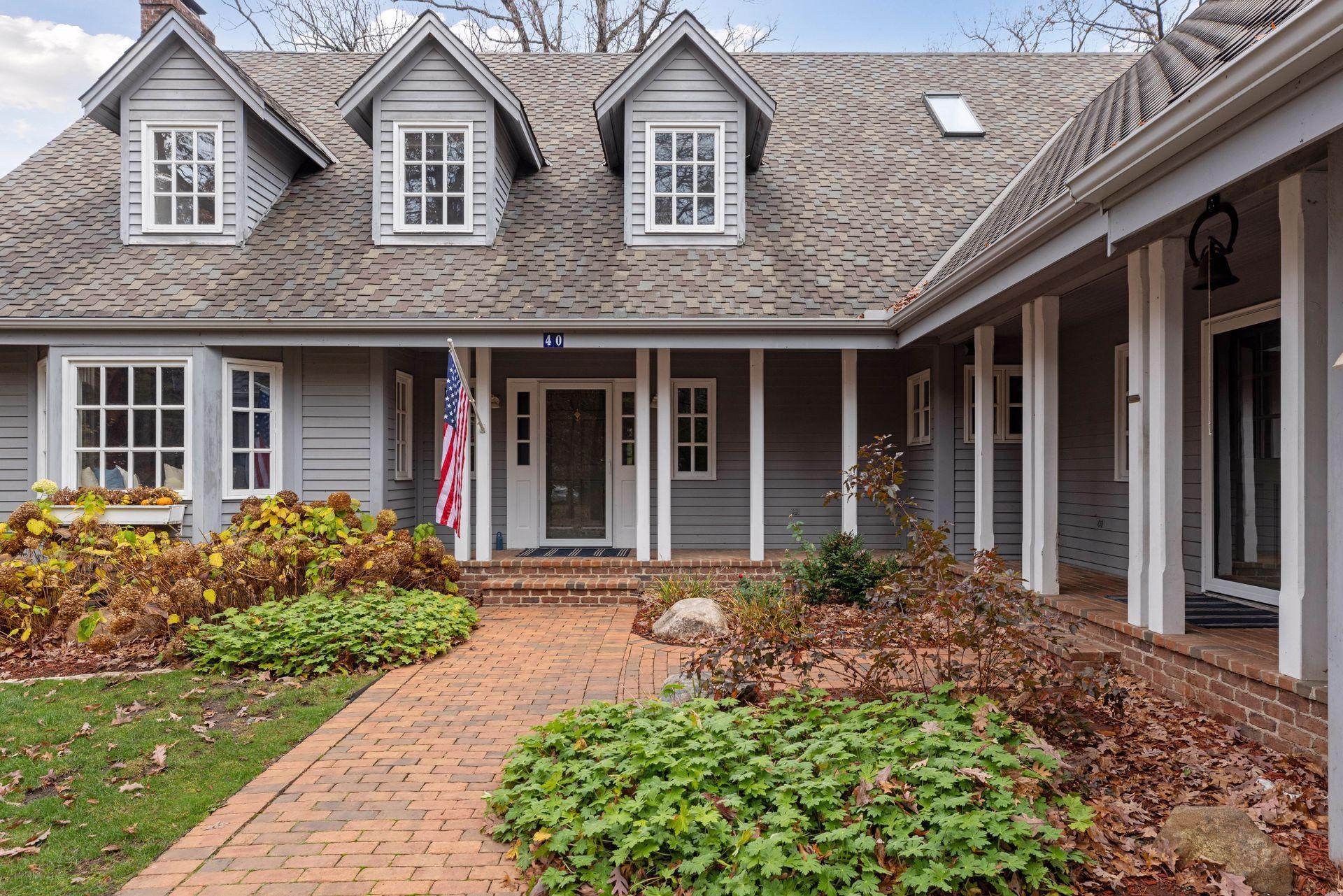40 SUNNY SIDE LANE
40 Sunny Side Lane, Saint Paul (Sunfish Lake), 55118, MN
-
Price: $1,150,000
-
Status type: For Sale
-
Neighborhood: Knutson Add 2
Bedrooms: 5
Property Size :6572
-
Listing Agent: NST16731,NST106260
-
Property type : Single Family Residence
-
Zip code: 55118
-
Street: 40 Sunny Side Lane
-
Street: 40 Sunny Side Lane
Bathrooms: 5
Year: 1988
Listing Brokerage: Coldwell Banker Burnet
FEATURES
- Range
- Refrigerator
- Washer
- Dryer
- Microwave
- Exhaust Fan
- Dishwasher
- Water Softener Owned
- Disposal
- Humidifier
- Water Osmosis System
- Water Filtration System
- Gas Water Heater
- Stainless Steel Appliances
DETAILS
Charming Cape Cod style home, situated on a quiet quiet cul-de-sac in highly desirable Sunfish Lake. Enjoy hardwood floors, a vaulted living room, and a spacious dining room. The main level also offers a large family room with a gas fireplace, a separate mudroom and a main floor laundry room. The upper level includes a primary bedroom with a full bathroom, and 3 additional bedrooms. There is also an upper-level family room space and a large bonus room or 5th bedroom over the garage. The lower level includes an over-sized amusement room, an exercise room, and a sauna. The entertaining spaces continue with a beautiful screened in porch overlooking an in-ground pool with access to a deck and patio area. There is an accessory garage on the property that is currently used for indoor hockey practice. This home is conveniently located near major interstates, and just minutes from the MSP Airport, the Viking's Arena and both Cities.
INTERIOR
Bedrooms: 5
Fin ft² / Living Area: 6572 ft²
Below Ground Living: 1584ft²
Bathrooms: 5
Above Ground Living: 4988ft²
-
Basement Details: Block, Finished, Slab, Storage Space, Walkout,
Appliances Included:
-
- Range
- Refrigerator
- Washer
- Dryer
- Microwave
- Exhaust Fan
- Dishwasher
- Water Softener Owned
- Disposal
- Humidifier
- Water Osmosis System
- Water Filtration System
- Gas Water Heater
- Stainless Steel Appliances
EXTERIOR
Air Conditioning: Central Air
Garage Spaces: 3
Construction Materials: N/A
Foundation Size: 1756ft²
Unit Amenities:
-
- Kitchen Window
- Deck
- Porch
- Natural Woodwork
- Hardwood Floors
- Ceiling Fan(s)
- Walk-In Closet
- Vaulted Ceiling(s)
- Washer/Dryer Hookup
- Exercise Room
- Paneled Doors
- Cable
- Kitchen Center Island
- French Doors
- Tile Floors
- Primary Bedroom Walk-In Closet
Heating System:
-
- Forced Air
ROOMS
| Main | Size | ft² |
|---|---|---|
| Living Room | 14x31 | 196 ft² |
| Dining Room | 13x17 | 169 ft² |
| Family Room | 24x19 | 576 ft² |
| Kitchen | 14x19 | 196 ft² |
| Laundry | 11x5 | 121 ft² |
| Upper | Size | ft² |
|---|---|---|
| Bedroom 1 | 13x19 | 169 ft² |
| Bedroom 2 | 10x13 | 100 ft² |
| Bedroom 3 | 10x13 | 100 ft² |
| Bedroom 4 | 9x20 | 81 ft² |
| Bedroom 5 | 31x10 | 961 ft² |
| Lower | Size | ft² |
|---|---|---|
| Amusement Room | 23x25 | 529 ft² |
| Exercise Room | 10x13 | 100 ft² |
LOT
Acres: N/A
Lot Size Dim.: 340x274x141x235x225x210
Longitude: 44.8777
Latitude: -93.0879
Zoning: Residential-Single Family
FINANCIAL & TAXES
Tax year: 2024
Tax annual amount: $14,052
MISCELLANEOUS
Fuel System: N/A
Sewer System: Private Sewer,Tank with Drainage Field
Water System: Private,Well
ADITIONAL INFORMATION
MLS#: NST7668212
Listing Brokerage: Coldwell Banker Burnet

ID: 3526734
Published: November 08, 2024
Last Update: November 08, 2024
Views: 13






