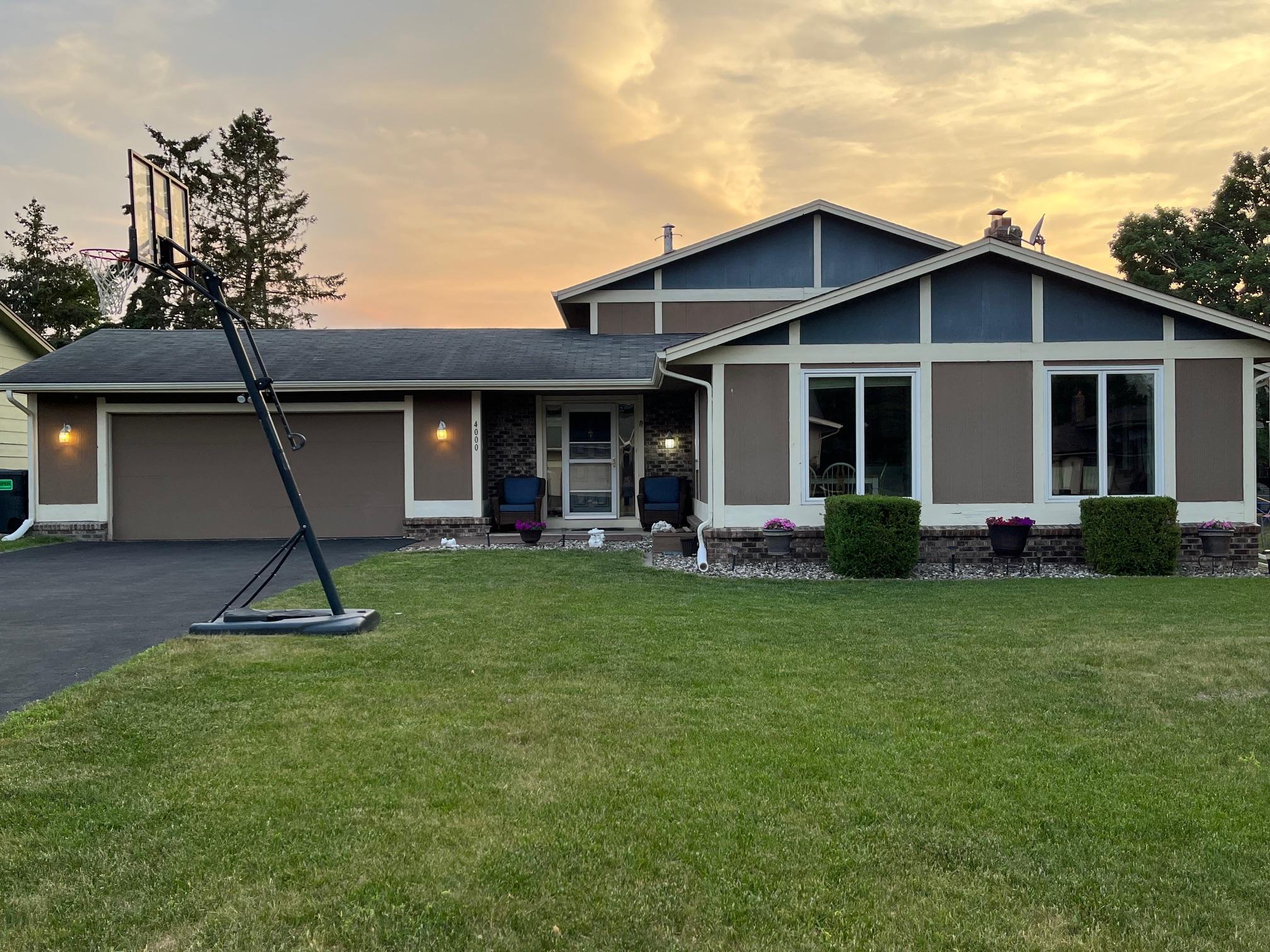4000 PENROD LANE
4000 Penrod Lane, Minneapolis (Saint Anthony), 55421, MN
-
Price: $484,000
-
Status type: For Sale
-
Neighborhood: Penrod Add
Bedrooms: 4
Property Size :2660
-
Listing Agent: NST17845,NST105258
-
Property type : Single Family Residence
-
Zip code: 55421
-
Street: 4000 Penrod Lane
-
Street: 4000 Penrod Lane
Bathrooms: 3
Year: 1978
Listing Brokerage: Integrity Realty
FEATURES
- Range
- Refrigerator
- Washer
- Dryer
- Microwave
- Dishwasher
- Water Softener Owned
- Gas Water Heater
- Stainless Steel Appliances
DETAILS
Rare sensational multi-level 4 bedrooms, 3 bath in the heart of premium Saint Anthony Village. Main floor features both informal and formal dining area, laundry and a spacious kitchen. Upstairs, you will find 3 bedrooms, primary bedroom with ¾ attached bath, secondary with deep jacuzzi tub. Take a few steps down to the family room that will be a magnet for informal gatherings, featuring a mood setting wood burning fireplace with shelving surround that walks out to the concrete patio. It also has the 4th bedroom with an adjacent ¾ bathroom. The lower level is a teenagers heaven complete with wet bar and built in cabinetry and a great space for gathering. Outside, enjoy a quiet street with a fully fenced backyard, concrete patio. Multi-purpose area behind the garage 23x10.7. Updates include roof 2024, new carpet upper level 2024, upper-level bath, windows, appliances, furnace, A/C, and water heater. Located in a prime Saint Anthony neighborhood, this home offers easy access to shopping and dining plus it’s few blocks away from Silverwood Park—perfect for outdoor enthusiasts!
INTERIOR
Bedrooms: 4
Fin ft² / Living Area: 2660 ft²
Below Ground Living: 529ft²
Bathrooms: 3
Above Ground Living: 2131ft²
-
Basement Details: Finished,
Appliances Included:
-
- Range
- Refrigerator
- Washer
- Dryer
- Microwave
- Dishwasher
- Water Softener Owned
- Gas Water Heater
- Stainless Steel Appliances
EXTERIOR
Air Conditioning: Central Air
Garage Spaces: 2
Construction Materials: N/A
Foundation Size: 1478ft²
Unit Amenities:
-
- Kitchen Window
- Ceiling Fan(s)
- Cable
- Ethernet Wired
- Main Floor Primary Bedroom
Heating System:
-
- Forced Air
ROOMS
| Main | Size | ft² |
|---|---|---|
| Living Room | 15.5X14.5 | 238.96 ft² |
| Kitchen | 19X10 | 361 ft² |
| Dining Room | 11.5X10 | 131.29 ft² |
| Family Room | 23X13 | 529 ft² |
| Bedroom 4 | 13X11.5 | 174.42 ft² |
| Foyer | 20X48 | 400 ft² |
| Laundry | 12X6 | 144 ft² |
| Porch | 23X10.7 | 542.42 ft² |
| Patio | 14.5X13 | 209.04 ft² |
| Upper | Size | ft² |
|---|---|---|
| Bedroom 1 | 13.5X12.5 | 181.13 ft² |
| Bedroom 2 | 13.5X10 | 181.13 ft² |
| Bedroom 3 | 10X9.5 | 104.17 ft² |
| Basement | Size | ft² |
|---|---|---|
| Amusement Room | 24X23 | 576 ft² |
LOT
Acres: N/A
Lot Size Dim.: 77X120
Longitude: 45.0412
Latitude: -93.2174
Zoning: Residential-Single Family
FINANCIAL & TAXES
Tax year: 2024
Tax annual amount: $7,246
MISCELLANEOUS
Fuel System: N/A
Sewer System: City Sewer/Connected
Water System: City Water/Connected
ADITIONAL INFORMATION
MLS#: NST7722864
Listing Brokerage: Integrity Realty

ID: 3528637
Published: April 11, 2025
Last Update: April 11, 2025
Views: 9






