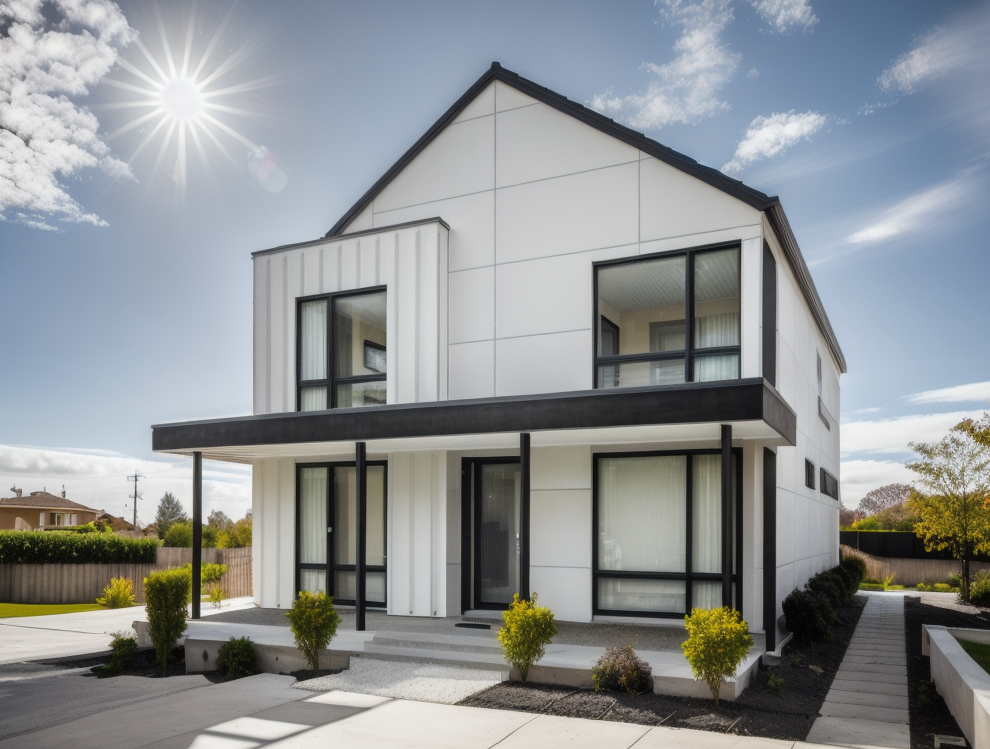4006 WASHBURN AVENUE
4006 Washburn Avenue, Minneapolis, 55410, MN
-
Price: $1,849,900
-
Status type: For Sale
-
City: Minneapolis
-
Neighborhood: Linden Hills
Bedrooms: 4
Property Size :3707
-
Listing Agent: NST48181,NST87667
-
Property type : Single Family Residence
-
Zip code: 55410
-
Street: 4006 Washburn Avenue
-
Street: 4006 Washburn Avenue
Bathrooms: 4
Year: 2024
Listing Brokerage: CityLine Realty
FEATURES
- Range
- Refrigerator
- Dryer
- Microwave
- Exhaust Fan
- Dishwasher
- Humidifier
- Air-To-Air Exchanger
- Gas Water Heater
- ENERGY STAR Qualified Appliances
- Stainless Steel Appliances
DETAILS
Opportunity for new construction in the heart of Linden Hills. Eye catching contemporary design. Open main level is great for modern lifestyle and entertaining. Chefs kitchen with professional style appliances custom cabinetry, walk-in pantry opens into great room with fireplace and informal dining room. Upper level boasts luxurious primary suite with private balcony and spa like bathroom with soaking tub, walk-in shower, plus 2 large bedrooms with J&J bathroom, loft & convenient laundry. Large finished walk-out LL features family room with wet bar, guest bedroom and bathroom. Highest quality finishes, craftsmanship and attention to details. Unbelivable location, just couple blocks to lake Bde Maka Ska, lake Harriet and downtown Linden Hills with numerous cafes, restaurants, and shops. Centrally located to everything else great Twin Cities area has to offer. Custom builder will work with you to select options and finishes that meet your taste and lifestyle.
INTERIOR
Bedrooms: 4
Fin ft² / Living Area: 3707 ft²
Below Ground Living: 1071ft²
Bathrooms: 4
Above Ground Living: 2636ft²
-
Basement Details: Drain Tiled, 8 ft+ Pour, Egress Window(s), Finished,
Appliances Included:
-
- Range
- Refrigerator
- Dryer
- Microwave
- Exhaust Fan
- Dishwasher
- Humidifier
- Air-To-Air Exchanger
- Gas Water Heater
- ENERGY STAR Qualified Appliances
- Stainless Steel Appliances
EXTERIOR
Air Conditioning: Central Air,Zoned
Garage Spaces: 2
Construction Materials: N/A
Foundation Size: 1147ft²
Unit Amenities:
-
Heating System:
-
- Forced Air
- Zoned
- Humidifier
ROOMS
| Main | Size | ft² |
|---|---|---|
| Living Room | 16X15.5 | 262.67 ft² |
| Dining Room | 14X11 | 196 ft² |
| Kitchen | 16.6X11.5 | 273.9 ft² |
| Office | 11X11.1 | 121.92 ft² |
| Mud Room | 14x6 | 196 ft² |
| Pantry (Walk-In) | 6x5 | 36 ft² |
| Porch | 6x30 | 36 ft² |
| Deck | 10x16 | 100 ft² |
| Upper | Size | ft² |
|---|---|---|
| Bedroom 1 | 15.8X15 | 247.53 ft² |
| Bedroom 2 | 14X11 | 196 ft² |
| Bedroom 3 | 13.9X11.6 | 191.13 ft² |
| Laundry | 10x6.5 | 64.17 ft² |
| Deck | 10x16 | 100 ft² |
| Loft | 12.6x7.8 | 95.83 ft² |
| Lower | Size | ft² |
|---|---|---|
| Family Room | 25.8X21.10 | 662.2 ft² |
| Bedroom 4 | 11.2X11.4 | 125.07 ft² |
LOT
Acres: N/A
Lot Size Dim.: 43x145
Longitude: 44.9302
Latitude: -93.3177
Zoning: Residential-Single Family
FINANCIAL & TAXES
Tax year: 2023
Tax annual amount: $6,057
MISCELLANEOUS
Fuel System: N/A
Sewer System: City Sewer/Connected
Water System: City Water/Connected
ADITIONAL INFORMATION
MLS#: NST7652686
Listing Brokerage: CityLine Realty

ID: 3426257
Published: September 20, 2024
Last Update: September 20, 2024
Views: 53






