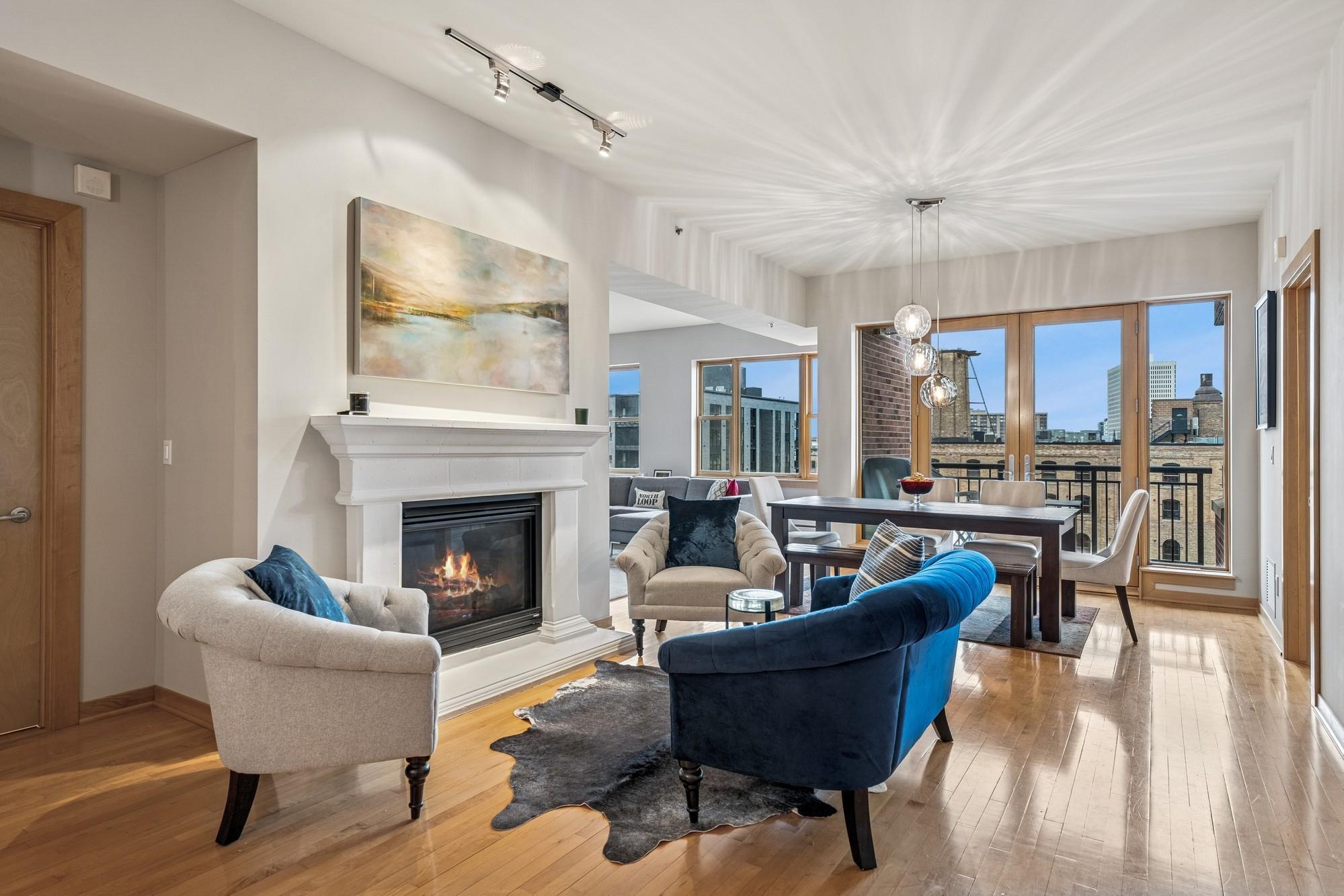401 2ND STREET
401 2nd Street, Minneapolis, 55401, MN
-
Price: $6,196
-
Status type: For Lease
-
City: Minneapolis
-
Neighborhood: North Loop
Bedrooms: 2
Property Size :1970
-
Listing Agent: NST16638,NST94862
-
Property type : High Rise
-
Zip code: 55401
-
Street: 401 2nd Street
-
Street: 401 2nd Street
Bathrooms: 2
Year: 2005
Listing Brokerage: Coldwell Banker Burnet
FEATURES
- Refrigerator
- Washer
- Dryer
- Microwave
- Dishwasher
- Disposal
- Cooktop
- Stainless Steel Appliances
DETAILS
Fully Furnished condo available for rent in North Loop. Min Rental 3 months. Condo floor plan highlights distinct rooms with a bright and cheery openness. The owner’s suite features a skyline view, vast walk-in closet, and separate tub and shower. The 2nd bed also has a large closet and private bath with separate tub and shower. The balcony provides a city sunrise experience in the morning, and a tranquil nightscape in the evening. The oversized kitchen is well-designed with granite countertops, a brand-new Sub-Zero refrigerator, an ample island, and loads of storage with custom shelving in the pantry and laundry room. The fitness center is on the same floor as the unit. Additional parking is generally readily available for rent. 5th Avenue Lofts is connected to Security Warehouse, forming one association and offering two community rooms, two fitness centers, and walkability to award-winning restaurants, shops, grocery, Target Field, parks and the river.
INTERIOR
Bedrooms: 2
Fin ft² / Living Area: 1970 ft²
Below Ground Living: N/A
Bathrooms: 2
Above Ground Living: 1970ft²
-
Basement Details: None,
Appliances Included:
-
- Refrigerator
- Washer
- Dryer
- Microwave
- Dishwasher
- Disposal
- Cooktop
- Stainless Steel Appliances
EXTERIOR
Air Conditioning: Central Air
Garage Spaces: 1
Construction Materials: N/A
Foundation Size: 1970ft²
Unit Amenities:
-
- Deck
- Hardwood Floors
- Balcony
- Ceiling Fan(s)
- Walk-In Closet
- Vaulted Ceiling(s)
- Exercise Room
- Cable
- Kitchen Center Island
- City View
- Tile Floors
- Primary Bedroom Walk-In Closet
Heating System:
-
- Baseboard
ROOMS
| Main | Size | ft² |
|---|---|---|
| Living Room | 17x16 | 289 ft² |
| Dining Room | 12x12 | 144 ft² |
| Kitchen | 16x14 | 256 ft² |
| Bedroom 1 | 17x14 | 289 ft² |
| Bedroom 2 | 15x15 | 225 ft² |
| Sitting Room | 14x12 | 196 ft² |
| Deck | 8x6 | 64 ft² |
LOT
Acres: N/A
Lot Size Dim.: Common
Longitude: 44.9864
Latitude: -93.2734
Zoning: Residential-Single Family
FINANCIAL & TAXES
Tax year: N/A
Tax annual amount: N/A
MISCELLANEOUS
Fuel System: N/A
Sewer System: City Sewer/Connected
Water System: City Water/Connected
ADITIONAL INFORMATION
MLS#: NST7721367
Listing Brokerage: Coldwell Banker Burnet

ID: 3519236
Published: April 04, 2025
Last Update: April 04, 2025
Views: 4






