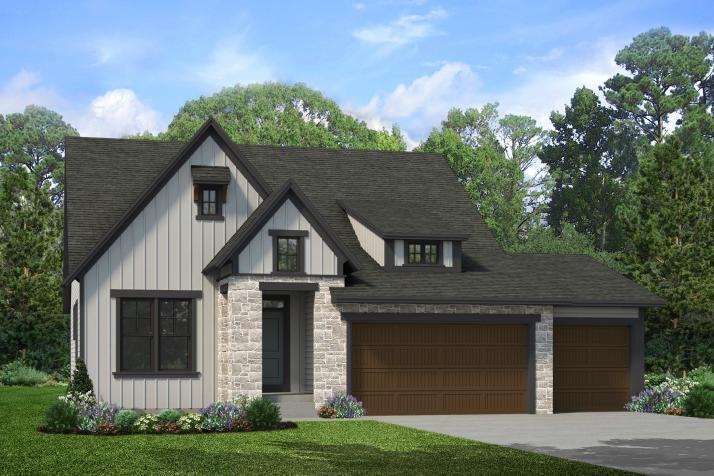4036 ARBOR DRIVE
4036 Arbor Drive, Saint Paul (Woodbury), 55129, MN
-
Price: $974,900
-
Status type: For Sale
-
City: Saint Paul (Woodbury)
-
Neighborhood: Arbor Ridge 2nd Add
Bedrooms: 3
Property Size :3530
-
Listing Agent: NST15138,NST93710
-
Property type : Single Family Residence
-
Zip code: 55129
-
Street: 4036 Arbor Drive
-
Street: 4036 Arbor Drive
Bathrooms: 3
Year: 2025
Listing Brokerage: Gonyea Homes, Inc.
FEATURES
- Refrigerator
- Washer
- Dryer
- Dishwasher
- Water Softener Owned
- Disposal
- Cooktop
- Wall Oven
- Humidifier
- Air-To-Air Exchanger
- Tankless Water Heater
- Stainless Steel Appliances
DETAILS
Stonegate Builders presents the Smithtown main floor living floorplan in Arbor Ridge. Our plans personalized with your selections make this the perfect blend you have been looking for. This gorgeous home will include 10' vaulted ceiling in great room with wood paneled and precast fireplace, built ins with floating shelves, engineered wood flooring throughout common areas of main floor, beautiful gourmet kitchen, owner's bath with tile shower, owner's closet that passes through to the laundry room, sunroom, maintenance free deck, solid surface countertops throughout, and so much more. Finished lower level has large family room with fireplace and wet bar all located on a walkout lot. Beautiful designer finishes and excellent design make this a home you will want to own! Under construction now, will be available for a July move in.
INTERIOR
Bedrooms: 3
Fin ft² / Living Area: 3530 ft²
Below Ground Living: 1522ft²
Bathrooms: 3
Above Ground Living: 2008ft²
-
Basement Details: Drainage System, Egress Window(s), Finished, Concrete, Sump Basket, Sump Pump, Walkout,
Appliances Included:
-
- Refrigerator
- Washer
- Dryer
- Dishwasher
- Water Softener Owned
- Disposal
- Cooktop
- Wall Oven
- Humidifier
- Air-To-Air Exchanger
- Tankless Water Heater
- Stainless Steel Appliances
EXTERIOR
Air Conditioning: Central Air
Garage Spaces: 3
Construction Materials: N/A
Foundation Size: 1864ft²
Unit Amenities:
-
Heating System:
-
- Forced Air
- Fireplace(s)
ROOMS
| Main | Size | ft² |
|---|---|---|
| Flex Room | 11 X 10 | 121 ft² |
| Dining Room | 13 X 11 | 169 ft² |
| Great Room | 22 X 16 | 484 ft² |
| Kitchen | 12 X 11 | 144 ft² |
| Bedroom 1 | 16 X 13 | 256 ft² |
| Deck | 8 X 6 | 64 ft² |
| Sun Room | 11 X 11 | 121 ft² |
| Laundry | 8 X 6 | 64 ft² |
| Mud Room | n/a | 0 ft² |
| Lower | Size | ft² |
|---|---|---|
| Bedroom 2 | 13 X 12 | 169 ft² |
| Bedroom 3 | 13 X 12 | 169 ft² |
| Family Room | 25 X 17 | 625 ft² |
| Bar/Wet Bar Room | n/a | 0 ft² |
| Game Room | 25 X 12 | 625 ft² |
LOT
Acres: N/A
Lot Size Dim.: 63x136x70x135
Longitude: 44.8903
Latitude: -92.957
Zoning: Residential-Single Family
FINANCIAL & TAXES
Tax year: 2024
Tax annual amount: $2,128
MISCELLANEOUS
Fuel System: N/A
Sewer System: City Sewer/Connected
Water System: City Water/Connected
ADITIONAL INFORMATION
MLS#: NST7723696
Listing Brokerage: Gonyea Homes, Inc.

ID: 3538785
Published: April 22, 2025
Last Update: April 22, 2025
Views: 3






