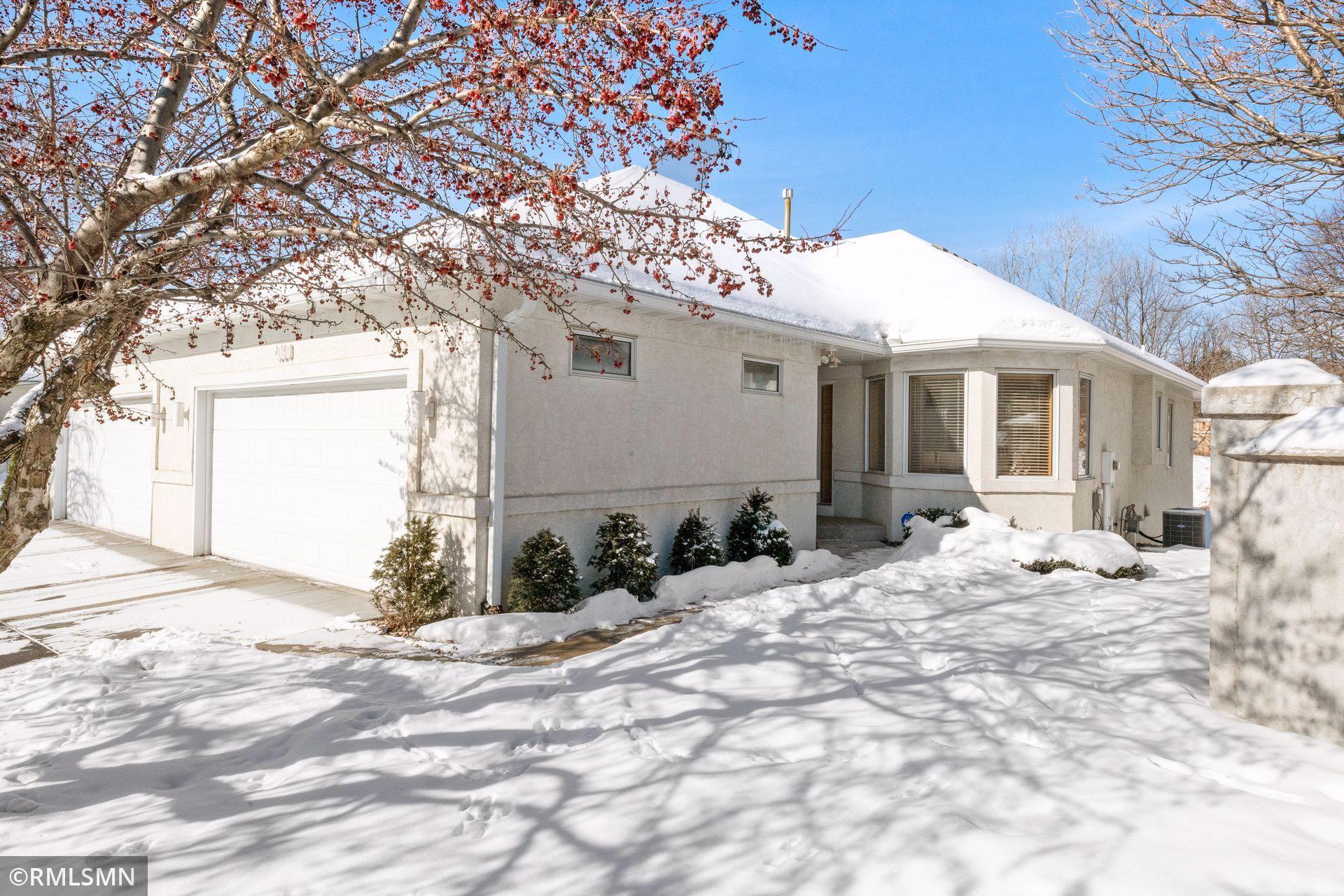4060 WYNDHAM HILL DRIVE
4060 Wyndham Hill Drive, Minnetonka, 55343, MN
-
Price: $499,000
-
Status type: For Sale
-
City: Minnetonka
-
Neighborhood: Wyndham Hill Add
Bedrooms: 2
Property Size :2732
-
Listing Agent: NST16633,NST38700
-
Property type : Townhouse Side x Side
-
Zip code: 55343
-
Street: 4060 Wyndham Hill Drive
-
Street: 4060 Wyndham Hill Drive
Bathrooms: 3
Year: 1998
Listing Brokerage: Coldwell Banker Burnet
FEATURES
- Range
- Refrigerator
- Washer
- Dryer
- Microwave
- Dishwasher
- Disposal
- Wall Oven
- Water Softener Rented
- Water Osmosis System
DETAILS
Location! Location! Location! Literally minutes to everything, yet very private. This neighborhood of only 14 Townhomes is tucked away so carefully, if you blink you will miss it. Clean and crisp with all of the details. Carefully designed to include an open floorplan w/ vaulted ceiling. This one owner home has been beautifully maintained and lightly lived in. California Closets in the Master & Laundry Room & storage galore throughout. Timeless neutral finishes can be found throughout the home with natural maple cabinetry, millwork including natural maple hardwood flooring throughout the main level. The floorplan offers the best of one level living while the walkout level is perfect for guests & entertaining. The backyard walks out to a small patio where a berm of natural grasses, adds a private & peaceful uniform, well-maintained view. The entire design is simple yet offers a sophisticated comfort that will stand the test of time. All this with a very well-run friendly association.
INTERIOR
Bedrooms: 2
Fin ft² / Living Area: 2732 ft²
Below Ground Living: 1214ft²
Bathrooms: 3
Above Ground Living: 1518ft²
-
Basement Details: Walkout, Full, Finished, Drain Tiled, Sump Pump, Egress Window(s),
Appliances Included:
-
- Range
- Refrigerator
- Washer
- Dryer
- Microwave
- Dishwasher
- Disposal
- Wall Oven
- Water Softener Rented
- Water Osmosis System
EXTERIOR
Air Conditioning: Central Air
Garage Spaces: 2
Construction Materials: N/A
Foundation Size: 1518ft²
Unit Amenities:
-
- Patio
- Kitchen Window
- Natural Woodwork
- Hardwood Floors
- Sun Room
- Ceiling Fan(s)
- Walk-In Closet
- Vaulted Ceiling(s)
- In-Ground Sprinkler
- Main Floor Master Bedroom
- Kitchen Center Island
- Master Bedroom Walk-In Closet
- French Doors
- Tile Floors
Heating System:
-
- Forced Air
- Radiant Floor
ROOMS
| Main | Size | ft² |
|---|---|---|
| Living Room | 20x18 | 400 ft² |
| Dining Room | 14x12 | 196 ft² |
| Kitchen | 14x18 | 196 ft² |
| Bedroom 1 | 15x13 | 225 ft² |
| Laundry | 6x10 | 36 ft² |
| Porch | 14x12 | 196 ft² |
| n/a | Size | ft² |
|---|---|---|
| n/a | 0 ft² |
| Lower | Size | ft² |
|---|---|---|
| Bedroom 2 | 14x12 | 196 ft² |
| Recreation Room | 30x30 | 900 ft² |
LOT
Acres: N/A
Lot Size Dim.: Common
Longitude: 44.9303
Latitude: -93.4281
Zoning: Residential-Single Family
FINANCIAL & TAXES
Tax year: 2020
Tax annual amount: $5,105
MISCELLANEOUS
Fuel System: N/A
Sewer System: City Sewer/Connected
Water System: City Water/Connected
ADITIONAL INFORMATION
MLS#: NST5708789
Listing Brokerage: Coldwell Banker Burnet






