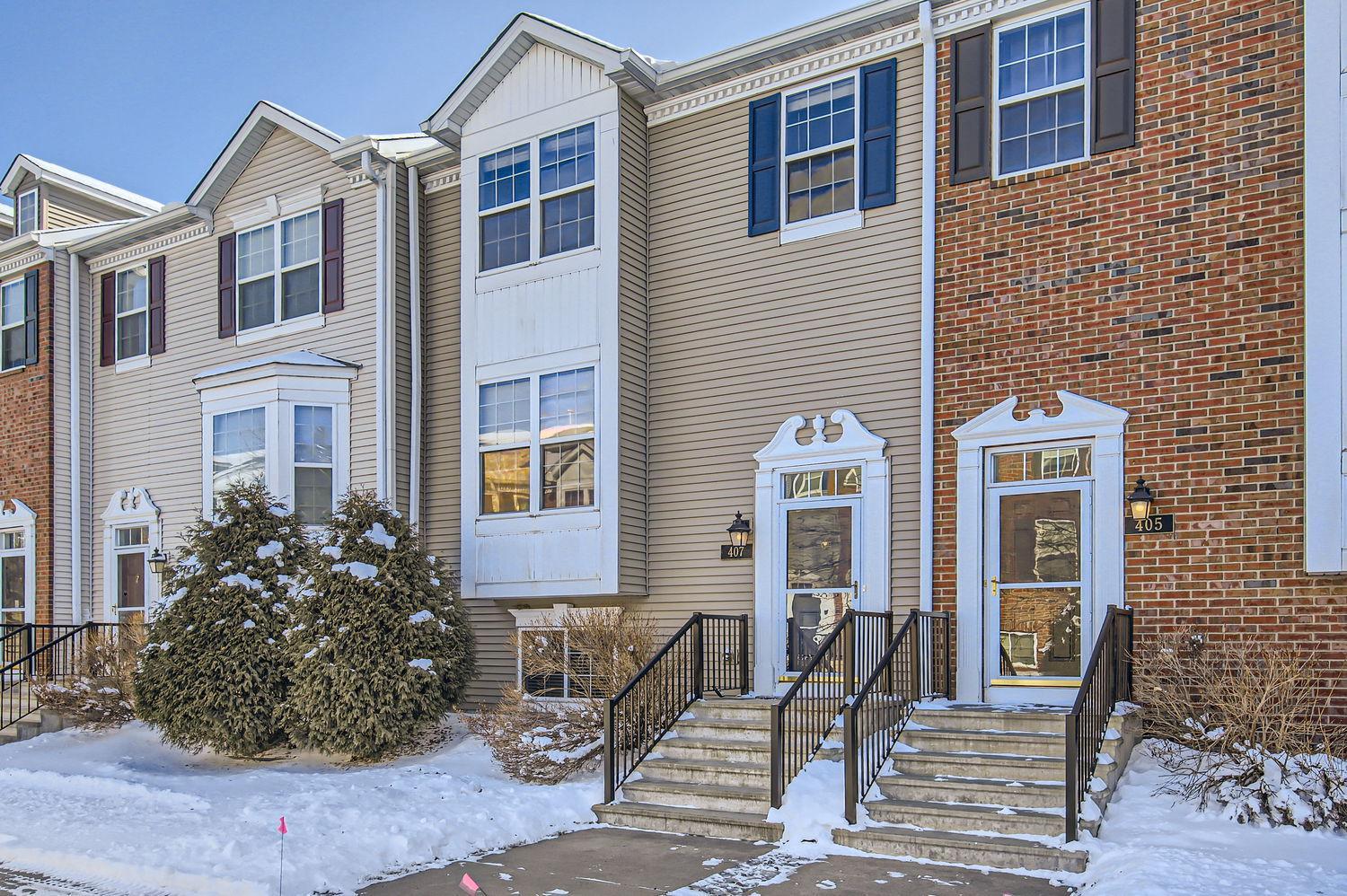407 VILLAGE PARKWAY
407 Village Parkway, Circle Pines, 55014, MN
-
Price: $320,000
-
Status type: For Sale
-
City: Circle Pines
-
Neighborhood: Cic 126 Village At C P
Bedrooms: 4
Property Size :1906
-
Listing Agent: NST16466,NST505032
-
Property type : Townhouse Side x Side
-
Zip code: 55014
-
Street: 407 Village Parkway
-
Street: 407 Village Parkway
Bathrooms: 4
Year: 2003
Listing Brokerage: Edina Realty, Inc.
FEATURES
- Range
- Refrigerator
- Washer
- Dryer
- Microwave
- Dishwasher
DETAILS
Welcome to this spacious and well-designed home in Lexington! This stunning property boasts a thoughtfully separated floorplan, offering both privacy and comfort for you and your guests. The master suite is located upstairs and includes a luxurious en suite bathroom, while a guest suite downstairs ensures easy accessibility and convenience.
INTERIOR
Bedrooms: 4
Fin ft² / Living Area: 1906 ft²
Below Ground Living: 290ft²
Bathrooms: 4
Above Ground Living: 1616ft²
-
Basement Details: Finished,
Appliances Included:
-
- Range
- Refrigerator
- Washer
- Dryer
- Microwave
- Dishwasher
EXTERIOR
Air Conditioning: Central Air
Garage Spaces: 2
Construction Materials: N/A
Foundation Size: 808ft²
Unit Amenities:
-
- Kitchen Window
- Deck
- Natural Woodwork
- Balcony
- Ceiling Fan(s)
- Walk-In Closet
- Vaulted Ceiling(s)
- Washer/Dryer Hookup
- Tile Floors
Heating System:
-
- Forced Air
ROOMS
| Main | Size | ft² |
|---|---|---|
| Living Room | 20X14 | 400 ft² |
| Dining Room | 15X12 | 225 ft² |
| Kitchen | 12X10 | 144 ft² |
| Upper | Size | ft² |
|---|---|---|
| Bedroom 1 | 17X14 | 289 ft² |
| Bedroom 2 | 12X10 | 144 ft² |
| Bedroom 3 | 10X10 | 100 ft² |
| Lower | Size | ft² |
|---|---|---|
| Bedroom 4 | 14X10 | 196 ft² |
LOT
Acres: N/A
Lot Size Dim.: common
Longitude: 45.1417
Latitude: -93.1607
Zoning: Residential-Single Family
FINANCIAL & TAXES
Tax year: 2024
Tax annual amount: $3,205
MISCELLANEOUS
Fuel System: N/A
Sewer System: City Sewer/Connected
Water System: City Water/Connected
ADITIONAL INFORMATION
MLS#: NST7725537
Listing Brokerage: Edina Realty, Inc.

ID: 3529945
Published: April 09, 2025
Last Update: April 09, 2025
Views: 8






