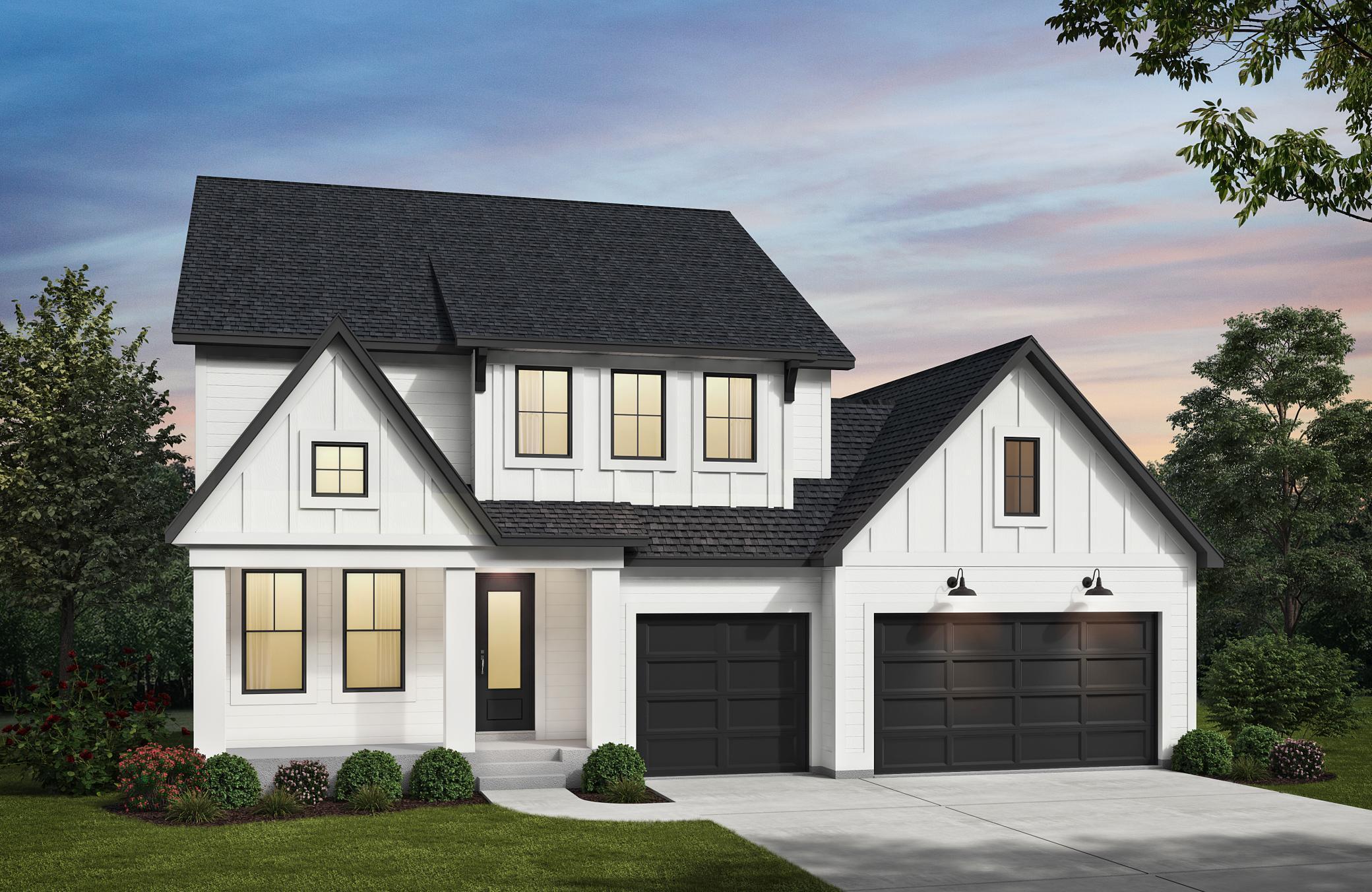4098 GABLE LANE
4098 Gable Lane , Woodbury, 55129, MN
-
Price: $774,280
-
Status type: For Sale
-
City: Woodbury
-
Neighborhood: Arbor Ridge
Bedrooms: 4
Property Size :3442
-
Listing Agent: NST26596,NST67533
-
Property type : Single Family Residence
-
Zip code: 55129
-
Street: 4098 Gable Lane
-
Street: 4098 Gable Lane
Bathrooms: 4
Year: 2025
Listing Brokerage: Hanson Builders Inc
FEATURES
- Refrigerator
- Washer
- Dryer
- Microwave
- Exhaust Fan
- Dishwasher
- Disposal
- Cooktop
- Wall Oven
- Air-To-Air Exchanger
- Gas Water Heater
- Double Oven
- ENERGY STAR Qualified Appliances
- Stainless Steel Appliances
DETAILS
Hanson Builders, with 45 years of experience building in the Twin Cities, presents The Wyatt. This to-be-built home is located on a walkout lot and features big windows, open spaces, and attention to detail. Gourmet kitchen, showcasing custom cabinets, a sink overlooking the back yard, a huge center island, & a large walk-in pantry. Spacious great room with gas fireplace and fixed windows. Wonderful mud room with a large bench. The Owner’s bedroom is spacious and conveniently located, via breezeway, to the laundry room. The Owner’s bath includes a free standing soaking tub, separate vanities, & 2 walk-in closets. The large laundry room includes a sink & a front load washer/dryer. All secondary bedrooms have walk-in closets. The lower level is great for games, recreation, TV watching, & entertaining friends & family. Build now and move in before next school year. Neighborhood pool opening soon. Near parks, trails, schools, shopping, and major roads!
INTERIOR
Bedrooms: 4
Fin ft² / Living Area: 3442 ft²
Below Ground Living: 836ft²
Bathrooms: 4
Above Ground Living: 2606ft²
-
Basement Details: Drain Tiled, Egress Window(s), Finished, Concrete, Sump Pump, Walkout,
Appliances Included:
-
- Refrigerator
- Washer
- Dryer
- Microwave
- Exhaust Fan
- Dishwasher
- Disposal
- Cooktop
- Wall Oven
- Air-To-Air Exchanger
- Gas Water Heater
- Double Oven
- ENERGY STAR Qualified Appliances
- Stainless Steel Appliances
EXTERIOR
Air Conditioning: Central Air
Garage Spaces: 3
Construction Materials: N/A
Foundation Size: 1179ft²
Unit Amenities:
-
- Kitchen Window
- Porch
- Walk-In Closet
- Vaulted Ceiling(s)
- Washer/Dryer Hookup
- In-Ground Sprinkler
- Paneled Doors
- Cable
- Kitchen Center Island
- French Doors
- Ethernet Wired
- Tile Floors
- Primary Bedroom Walk-In Closet
Heating System:
-
- Forced Air
ROOMS
| Main | Size | ft² |
|---|---|---|
| Living Room | 15x13 | 225 ft² |
| Dining Room | 15x9 | 225 ft² |
| Kitchen | 18x12 | 324 ft² |
| Study | 10x10 | 100 ft² |
| Lower | Size | ft² |
|---|---|---|
| Family Room | 17x26 | 289 ft² |
| Bedroom 4 | 15x12 | 225 ft² |
| Upper | Size | ft² |
|---|---|---|
| Bedroom 1 | 15x17 | 225 ft² |
| Bedroom 2 | 12x11 | 144 ft² |
| Bedroom 3 | 11x12 | 121 ft² |
| Loft | 14x13 | 196 ft² |
LOT
Acres: N/A
Lot Size Dim.: 76 x 139 x 58 x 139
Longitude: 44.8895
Latitude: -92.9575
Zoning: Residential-Single Family
FINANCIAL & TAXES
Tax year: 2024
Tax annual amount: $1,744
MISCELLANEOUS
Fuel System: N/A
Sewer System: City Sewer/Connected
Water System: City Water/Connected
ADITIONAL INFORMATION
MLS#: NST7673307
Listing Brokerage: Hanson Builders Inc

ID: 3513874
Published: November 09, 2024
Last Update: November 09, 2024
Views: 8






