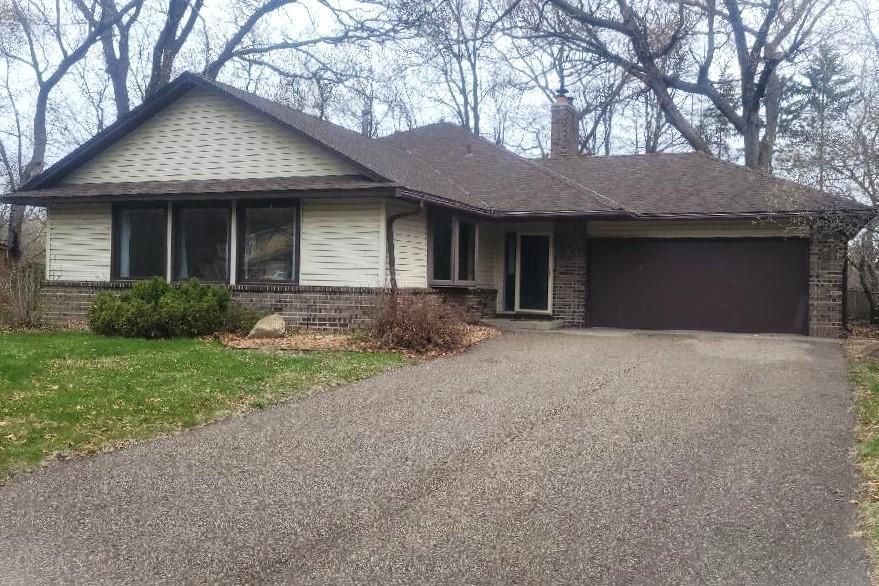410 OAKLAND LANE
410 Oakland Lane, Burnsville, 55337, MN
-
Price: $429,900
-
Status type: For Sale
-
City: Burnsville
-
Neighborhood: Chateaulin 7th Add
Bedrooms: 4
Property Size :2096
-
Listing Agent: NST16385,NST47261
-
Property type : Single Family Residence
-
Zip code: 55337
-
Street: 410 Oakland Lane
-
Street: 410 Oakland Lane
Bathrooms: 3
Year: 1977
Listing Brokerage: Counselor Realty, Inc
FEATURES
- Range
- Refrigerator
- Washer
- Dryer
- Microwave
- Dishwasher
- Freezer
- Gas Water Heater
DETAILS
Come check out this very tidy, well cared for home that has had the same owner for the past 39 years. Newer carpet and paint within the last few years, low maintenance exterior and lots of great living space with soaring vaulted ceilings in the living room. The large 3rd level family room has a full brick wood burning fireplace and walks out to a large 3 season porch and private backyard. The primary bedroom features its own wood burning fireplace with a 3/4 primary bathroom. The 2 other decent sized bedrooms on the upper level have double door closets and will share a full bath on the same upper level. A 4th bedroom in the 3rd level would make a great guest room as it has a 3/4 bath in close proximity for those using the family room. The unfinished 4th level provides lots of storage, a workshop, laundry room, and cedar lined closet for all your storage needs. The 4th level could also easily be finished into an exercise room with a little vision and imagination. Large 2 car garage with a 13x6 bump out space for storing the garbage cans, lawnmower, bikes, etc. Great location with easy access to both 35E & 35W, shopping, restaurants, walking paths, and parks.
INTERIOR
Bedrooms: 4
Fin ft² / Living Area: 2096 ft²
Below Ground Living: 698ft²
Bathrooms: 3
Above Ground Living: 1398ft²
-
Basement Details: Block, Daylight/Lookout Windows, Finished, Full, Storage Space, Tile Shower, Unfinished, Walkout,
Appliances Included:
-
- Range
- Refrigerator
- Washer
- Dryer
- Microwave
- Dishwasher
- Freezer
- Gas Water Heater
EXTERIOR
Air Conditioning: Central Air
Garage Spaces: 2
Construction Materials: N/A
Foundation Size: 1398ft²
Unit Amenities:
-
- Patio
- Kitchen Window
- Porch
- Natural Woodwork
- Sun Room
- Ceiling Fan(s)
- Vaulted Ceiling(s)
- Washer/Dryer Hookup
- Tile Floors
Heating System:
-
- Forced Air
- Fireplace(s)
ROOMS
| Main | Size | ft² |
|---|---|---|
| Living Room | 19x14 | 361 ft² |
| Kitchen | 13x12 | 169 ft² |
| Dining Room | 11x11 | 121 ft² |
| Foyer | 13x5 | 169 ft² |
| Upper | Size | ft² |
|---|---|---|
| Bedroom 1 | 14x12 | 196 ft² |
| Bedroom 2 | 13x11 | 169 ft² |
| Bedroom 3 | 11x10 | 121 ft² |
| Third | Size | ft² |
|---|---|---|
| Bedroom 4 | 13x11 | 169 ft² |
| Family Room | 24x13 | 576 ft² |
| Three Season Porch | 16x12 | 256 ft² |
| Lower | Size | ft² |
|---|---|---|
| Storage | 15x13 | 225 ft² |
| Laundry | 11x11 | 121 ft² |
| Workshop | 12x11 | 144 ft² |
| Off Season Cedar Closet | 8x5 | 64 ft² |
LOT
Acres: N/A
Lot Size Dim.: 74x154x83x109
Longitude: 44.7587
Latitude: -93.2685
Zoning: Residential-Single Family
FINANCIAL & TAXES
Tax year: 2025
Tax annual amount: $3,798
MISCELLANEOUS
Fuel System: N/A
Sewer System: City Sewer/Connected
Water System: City Water/Connected
ADITIONAL INFORMATION
MLS#: NST7733855
Listing Brokerage: Counselor Realty, Inc

ID: 3550555
Published: April 25, 2025
Last Update: April 25, 2025
Views: 3






