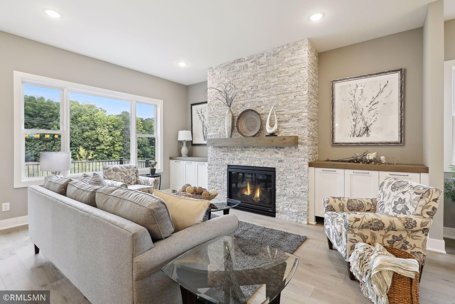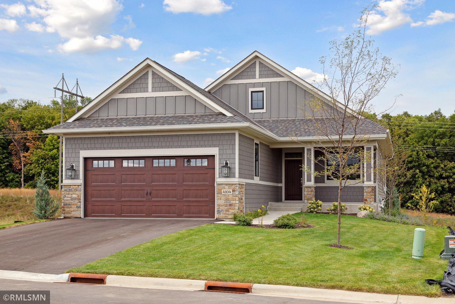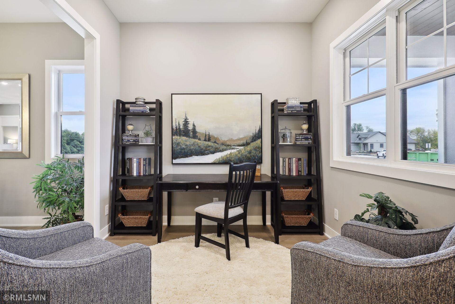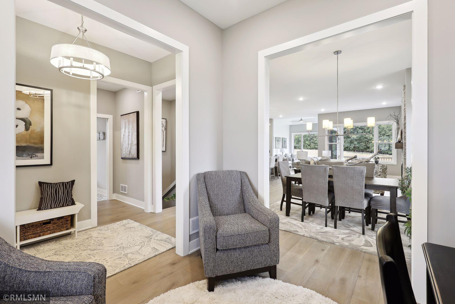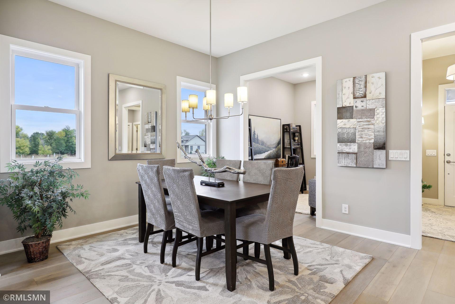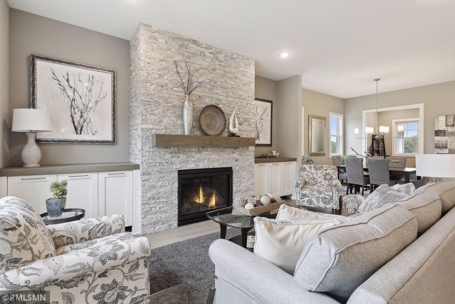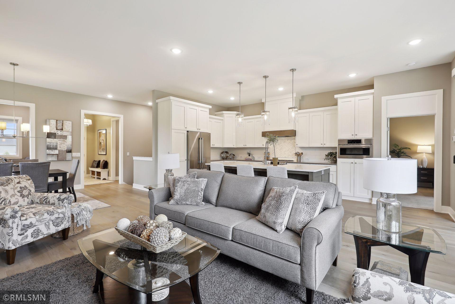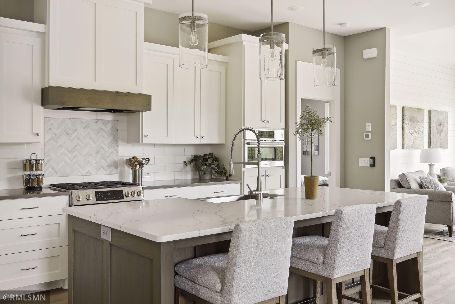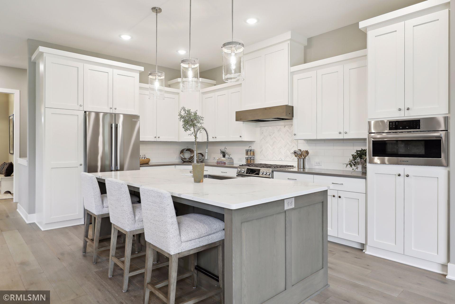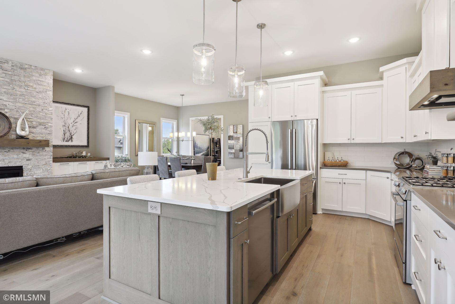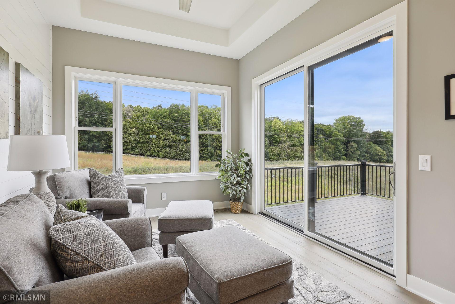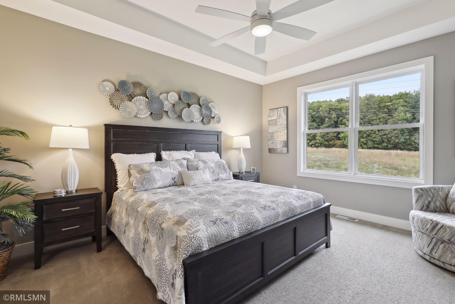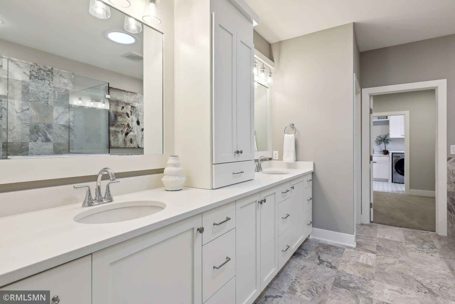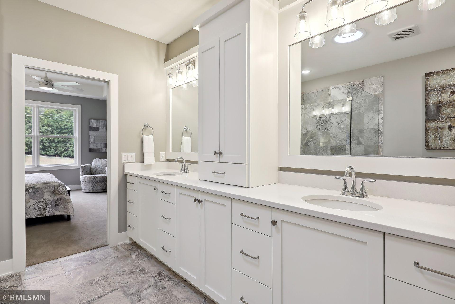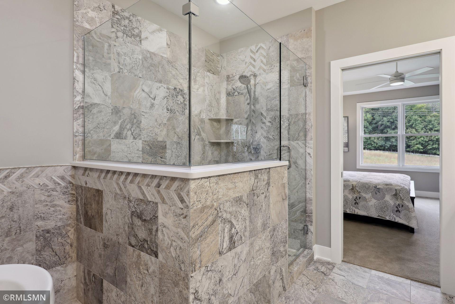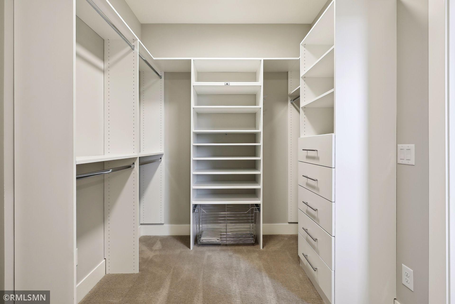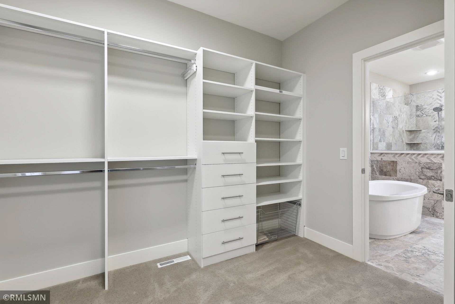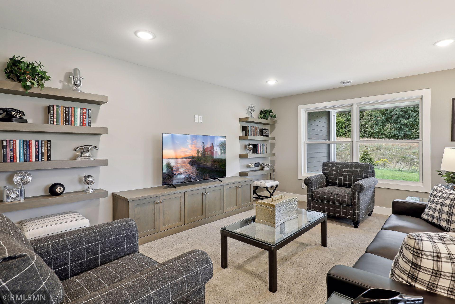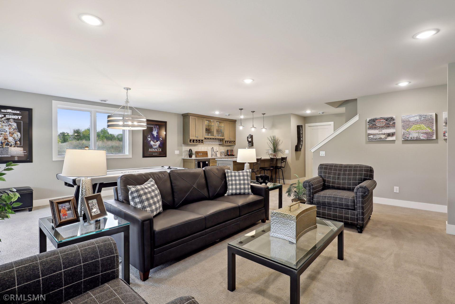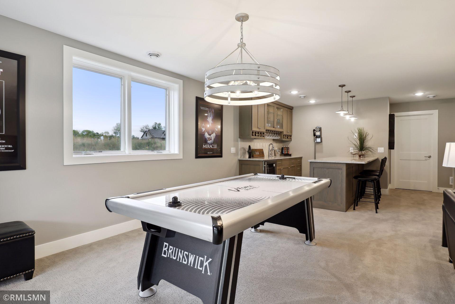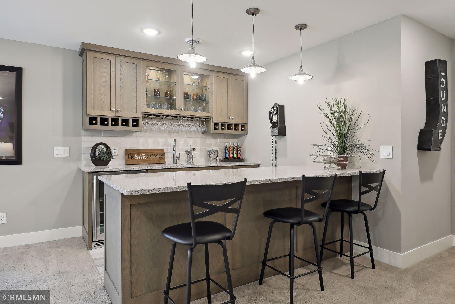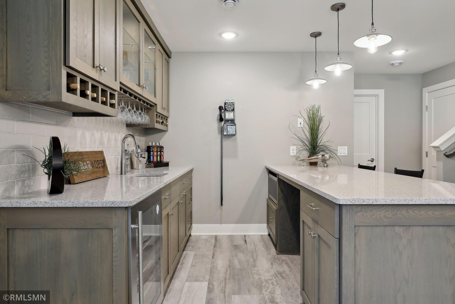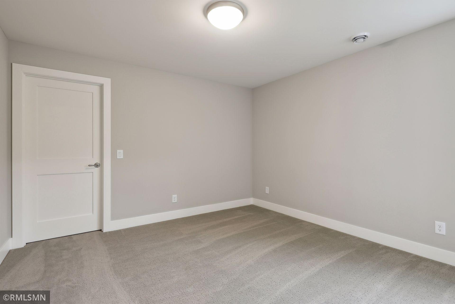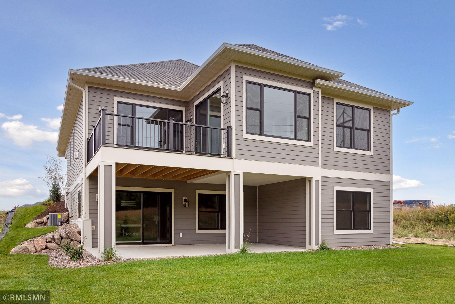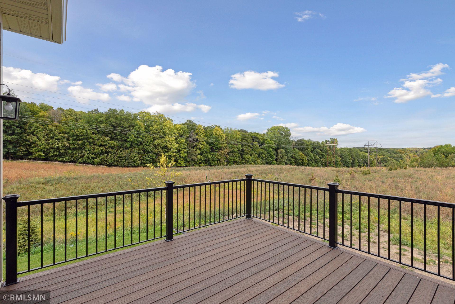4104 OSPREY COURT
4104 Osprey Court, Prior Lake, 55372, MN
-
Price: $1,079,800
-
Status type: For Sale
-
City: Prior Lake
-
Neighborhood: Pike Lake Landing
Bedrooms: 3
Property Size :3233
-
Listing Agent: NST14564,NST51399
-
Property type : Townhouse Detached
-
Zip code: 55372
-
Street: 4104 Osprey Court
-
Street: 4104 Osprey Court
Bathrooms: 3
Year: 2022
Listing Brokerage: Ron Clark Construction
DETAILS
New villas built by Ron Clark Construction. Main level living! Open spacious kitchen/ great room /dining room layout. Owner's suite, laundry, powder bath & den are also on the main level. Lower level is perfect for entertaining: family room, game area, wet bar, 2 bedrooms, bath & storage. Ample storage. Oversized 2 car garage. Must see!
INTERIOR
Bedrooms: 3
Fin ft² / Living Area: 3233 ft²
Below Ground Living: 1401ft²
Bathrooms: 3
Above Ground Living: 1832ft²
-
Basement Details: Finished, Full, Walkout,
Appliances Included:
-
EXTERIOR
Air Conditioning: Central Air
Garage Spaces: 2
Construction Materials: N/A
Foundation Size: 1832ft²
Unit Amenities:
-
Heating System:
-
- Forced Air
ROOMS
| Main | Size | ft² |
|---|---|---|
| Living Room | 16x17 | 256 ft² |
| Dining Room | 14x11 | 196 ft² |
| Kitchen | 20x10 | 400 ft² |
| Bedroom 1 | 13x16 | 169 ft² |
| Sun Room | 10x12 | 100 ft² |
| Study | 9x9 | 81 ft² |
| Lower | Size | ft² |
|---|---|---|
| Bedroom 2 | 13x16 | 169 ft² |
| Bedroom 3 | 19x12 | 361 ft² |
| Family Room | 16x11 | 256 ft² |
| Game Room | 11x16 | 121 ft² |
| Bar/Wet Bar Room | 8x8 | 64 ft² |
LOT
Acres: N/A
Lot Size Dim.: common
Longitude: 44.753
Latitude: -93.4367
Zoning: Residential-Single Family
FINANCIAL & TAXES
Tax year: 2024
Tax annual amount: N/A
MISCELLANEOUS
Fuel System: N/A
Sewer System: City Sewer/Connected
Water System: City Water/Connected
ADITIONAL INFORMATION
MLS#: NST7577541
Listing Brokerage: Ron Clark Construction

ID: 2841184
Published: April 15, 2024
Last Update: April 15, 2024
Views: 89


