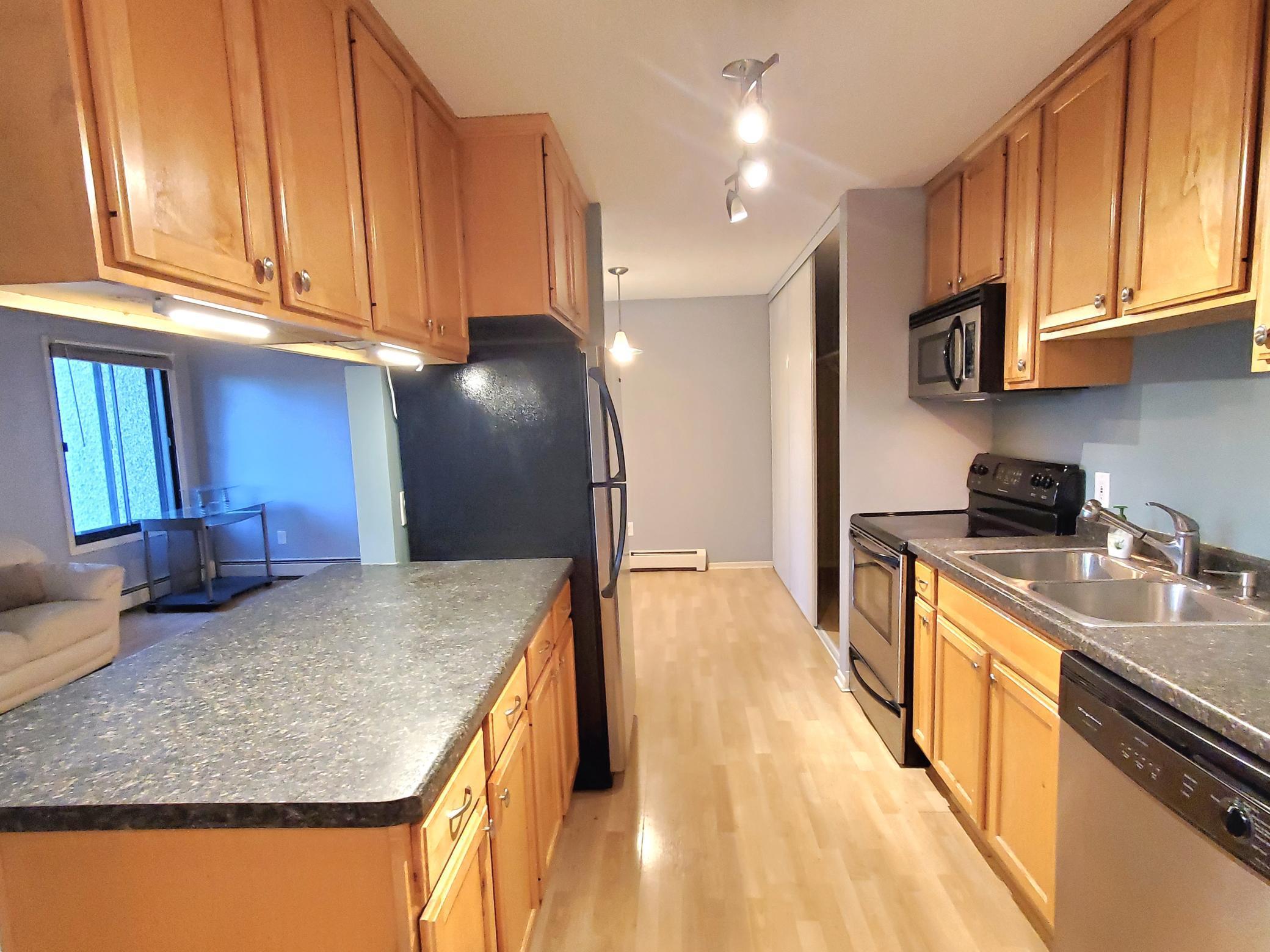4110 RAHN ROAD
4110 Rahn Road, Saint Paul (Eagan), 55122, MN
-
Price: $114,900
-
Status type: For Sale
-
City: Saint Paul (Eagan)
-
Neighborhood: Eagan On The Green
Bedrooms: 1
Property Size :700
-
Listing Agent: NST16024,NST74194
-
Property type : Low Rise
-
Zip code: 55122
-
Street: 4110 Rahn Road
-
Street: 4110 Rahn Road
Bathrooms: 1
Year: 1971
Listing Brokerage: RE/MAX Advantage Plus
FEATURES
- Range
- Refrigerator
- Microwave
- Dishwasher
- Stainless Steel Appliances
DETAILS
Updated Affordable condo with Benefits! Awesome tall kitchen cabinets go to the ceiling so you have more shelf space. Also, under cabinet lighting. Newer Stainless steel appliances, countertops, flooring and nice light fixtures. There's even a Built-in pantry wall w/ plenty of ClosetMaid shelving for your kitchen needs. Head out on your deck to enjoy a refreshing beverage. The Benefits are: fitness room so you don't have to pay to go to a gym, A playground for kids, tennis court and grilling picnic area. Same level laundry. Garbage & Utilities are included in the association except electricity. You have a designated parking spot in the underground garage lot. The location is great for quick access to the Airports, 35E,77,35W & 13, restaurants, Mall of America, Eagan Outlet Mall & hiking trails. School District 196. New electrical panel with surge protector. Freshly painted bathroom and bedroom. New garbage disposal, strainer body in the sink and pipes under kitchen sink. Updated electrical in the bedroom so the switch controls power. **Rentals are allowed and a quick closing is possible.** Seller paid off the Association assessment in full.
INTERIOR
Bedrooms: 1
Fin ft² / Living Area: 700 ft²
Below Ground Living: N/A
Bathrooms: 1
Above Ground Living: 700ft²
-
Basement Details: None,
Appliances Included:
-
- Range
- Refrigerator
- Microwave
- Dishwasher
- Stainless Steel Appliances
EXTERIOR
Air Conditioning: Wall Unit(s)
Garage Spaces: 1
Construction Materials: N/A
Foundation Size: 700ft²
Unit Amenities:
-
- Deck
- Tennis Court
- Main Floor Primary Bedroom
Heating System:
-
- Baseboard
ROOMS
| Main | Size | ft² |
|---|---|---|
| Living Room | 20x11 | 400 ft² |
| Kitchen | 9x7 | 81 ft² |
| Dining Room | 9x7 | 81 ft² |
| Bedroom 1 | 13x11 | 169 ft² |
| Deck | 11x5 | 121 ft² |
LOT
Acres: N/A
Lot Size Dim.: irregular
Longitude: 44.8081
Latitude: -93.206
Zoning: Residential-Single Family
FINANCIAL & TAXES
Tax year: 2024
Tax annual amount: $1,140
MISCELLANEOUS
Fuel System: N/A
Sewer System: City Sewer/Connected
Water System: City Water/Connected
ADITIONAL INFORMATION
MLS#: NST7675710
Listing Brokerage: RE/MAX Advantage Plus

ID: 3536538
Published: November 16, 2024
Last Update: November 16, 2024
Views: 3






