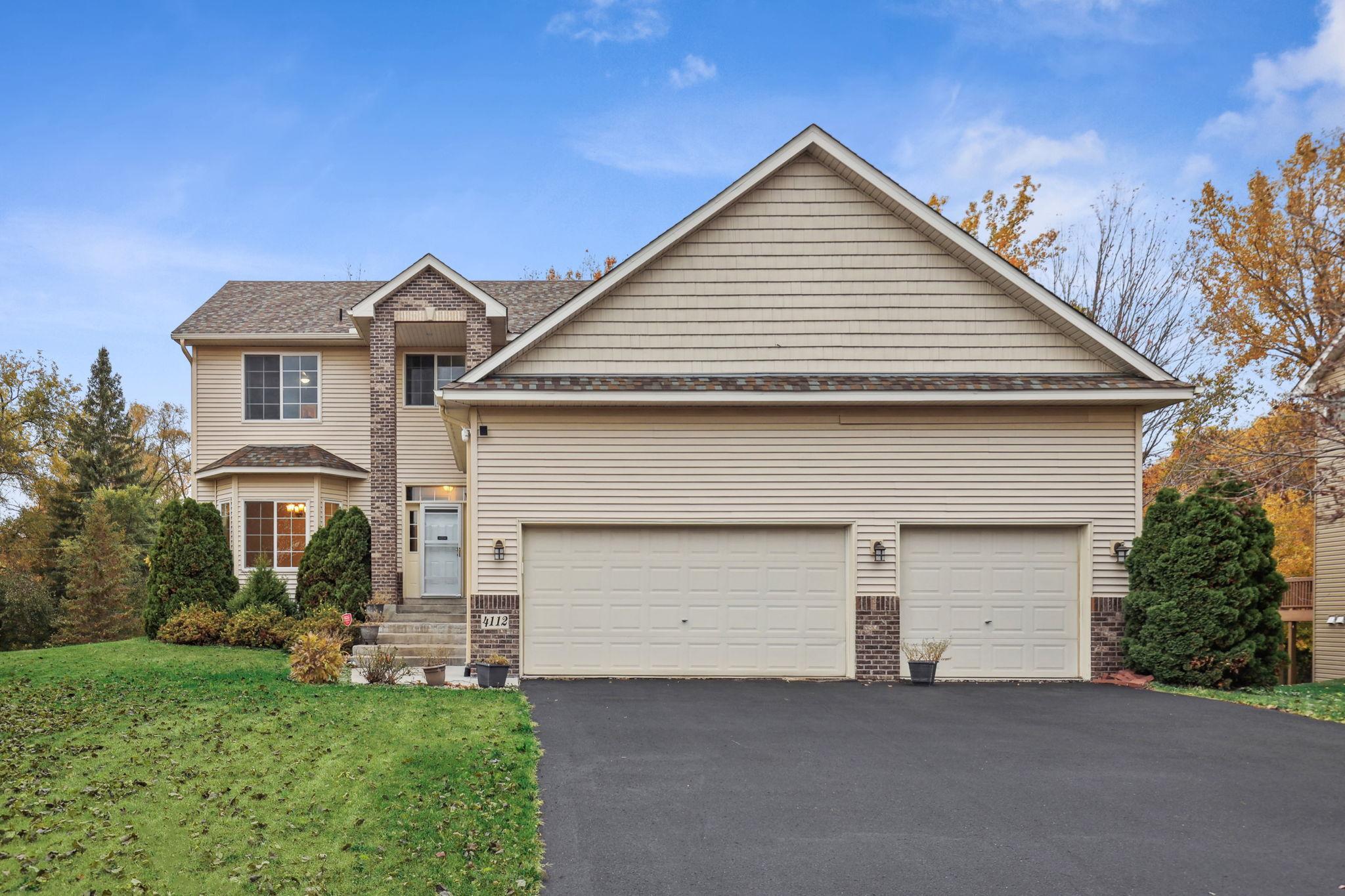4112 105TH TRAIL
4112 105th Trail, Brooklyn Park, 55443, MN
-
Price: $539,900
-
Status type: For Sale
-
City: Brooklyn Park
-
Neighborhood: Trails Edge Estates
Bedrooms: 5
Property Size :2833
-
Listing Agent: NST26593,NST63080
-
Property type : Single Family Residence
-
Zip code: 55443
-
Street: 4112 105th Trail
-
Street: 4112 105th Trail
Bathrooms: 4
Year: 2006
Listing Brokerage: RE/MAX Results
FEATURES
- Range
- Refrigerator
- Microwave
- Exhaust Fan
- Dishwasher
- Disposal
- Air-To-Air Exchanger
DETAILS
Welcome to this beautiful 2-story home situated on a walk-out lot! The main floor boasts a formal dining room, a spacious kitchen with stainless steel appliances, granite countertops, and an eat-in dining area. The cozy living room features a gas fireplace, perfect for relaxing evenings. Freshly painted with LPV flooring throughout the main and upper levels, this home offers both style and comfort. Step out onto the expansive deck, ideal for outdoor entertaining. Upstairs, you’ll find four generously sized bedrooms, including a huge master suite with a 3/4 bath and a luxurious soaking tub. Conveniently located near the Coon Rapids Dam, MN Hwy 610, and US Hwy 169, this home offers easy access to nature and major highways. Don’t miss out on this move-in-ready gem!
INTERIOR
Bedrooms: 5
Fin ft² / Living Area: 2833 ft²
Below Ground Living: 800ft²
Bathrooms: 4
Above Ground Living: 2033ft²
-
Basement Details: Full, Walkout,
Appliances Included:
-
- Range
- Refrigerator
- Microwave
- Exhaust Fan
- Dishwasher
- Disposal
- Air-To-Air Exchanger
EXTERIOR
Air Conditioning: Central Air
Garage Spaces: 3
Construction Materials: N/A
Foundation Size: 1004ft²
Unit Amenities:
-
- Patio
- Kitchen Window
- Washer/Dryer Hookup
- Security System
- In-Ground Sprinkler
- Multiple Phone Lines
- Tile Floors
Heating System:
-
- Forced Air
ROOMS
| Main | Size | ft² |
|---|---|---|
| Living Room | 18 x 16 | 324 ft² |
| Dining Room | 13 x 12 | 169 ft² |
| Kitchen | 15 x 12 | 225 ft² |
| Foyer | 10 x 10 | 100 ft² |
| Informal Dining Room | 13 x 14 | 169 ft² |
| Lower | Size | ft² |
|---|---|---|
| Family Room | 25 x 20 | 625 ft² |
| Bedroom 5 | 15 x 13 | 225 ft² |
| Utility Room | 11 x13 | 121 ft² |
| Upper | Size | ft² |
|---|---|---|
| Bedroom 1 | 18 x 13 | 324 ft² |
| Bedroom 2 | 12 x 10 | 144 ft² |
| Bedroom 3 | 12 x 10 | 144 ft² |
| Bedroom 4 | 12 x 14 | 144 ft² |
LOT
Acres: N/A
Lot Size Dim.: 159x141x135x61
Longitude: 45.1445
Latitude: -93.3344
Zoning: Residential-Single Family
FINANCIAL & TAXES
Tax year: 2025
Tax annual amount: $6,626
MISCELLANEOUS
Fuel System: N/A
Sewer System: City Sewer/Connected
Water System: City Water/Connected
ADITIONAL INFORMATION
MLS#: NST7715190
Listing Brokerage: RE/MAX Results

ID: 3539770
Published: March 19, 2025
Last Update: March 19, 2025
Views: 5




















































