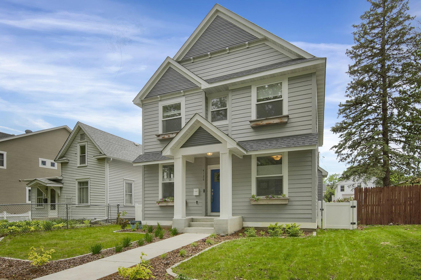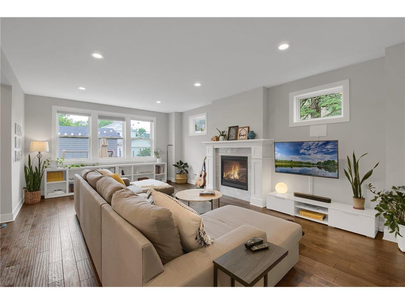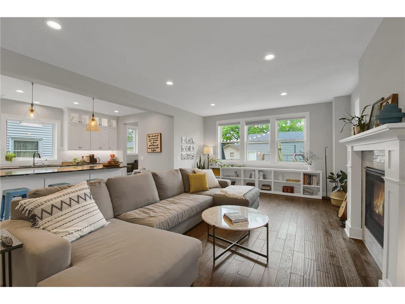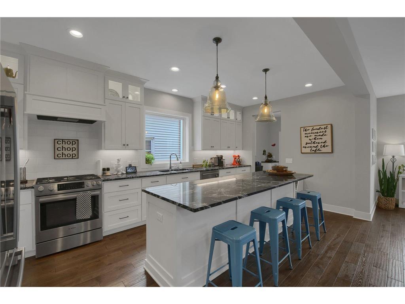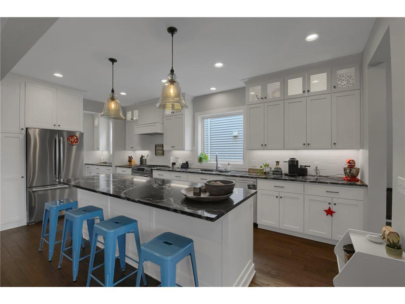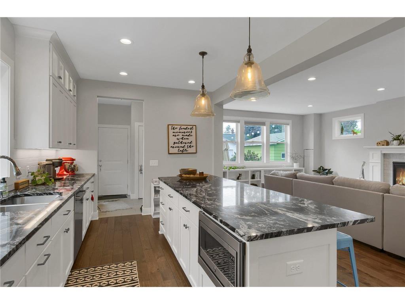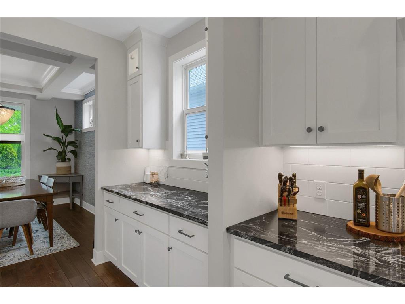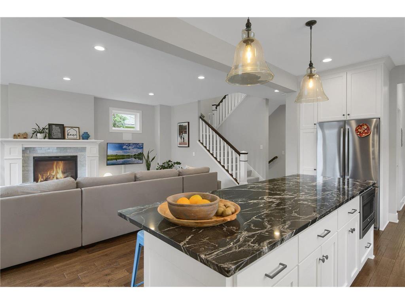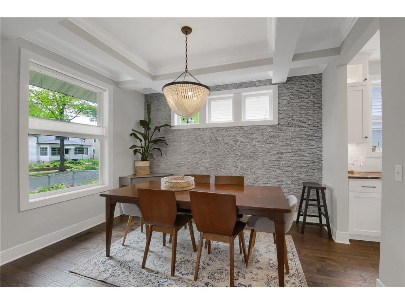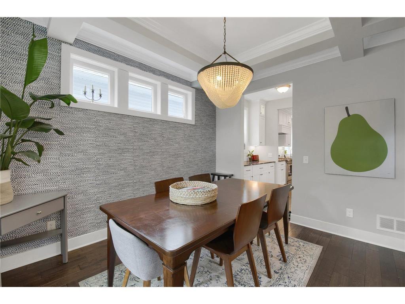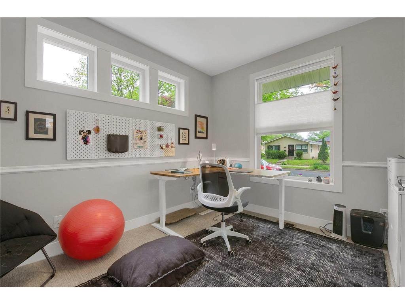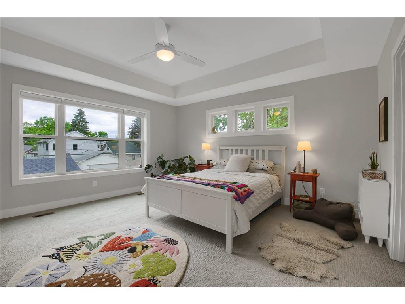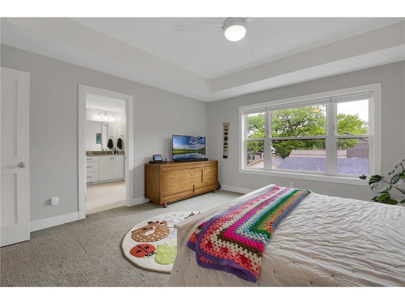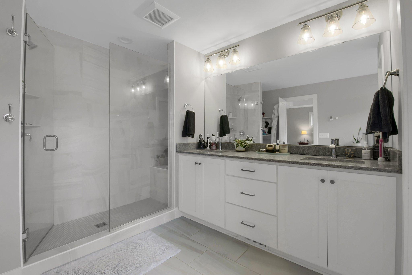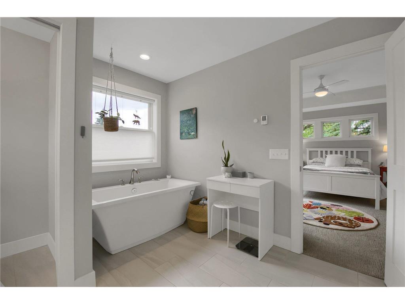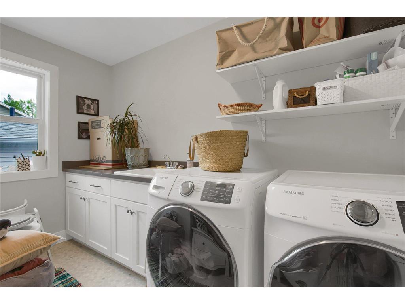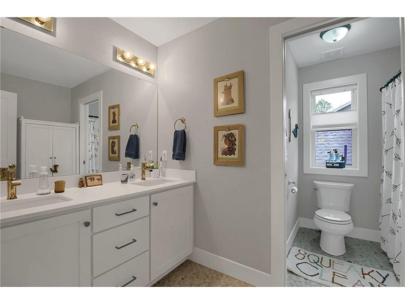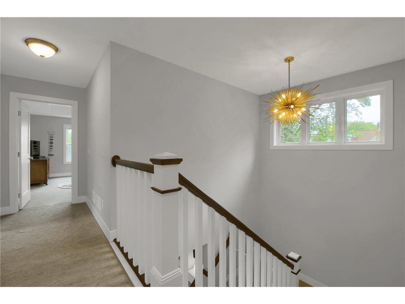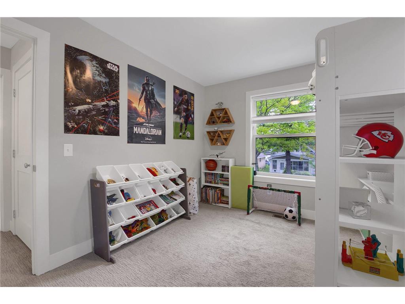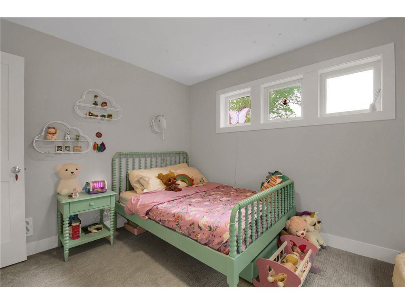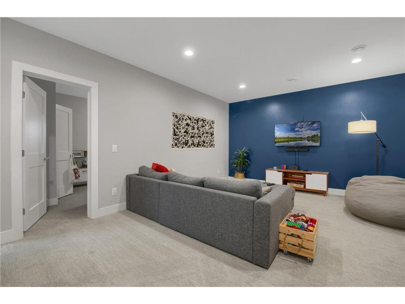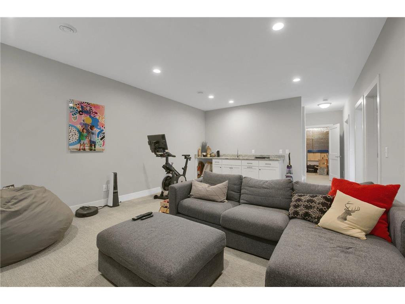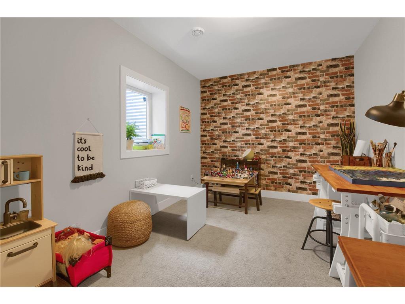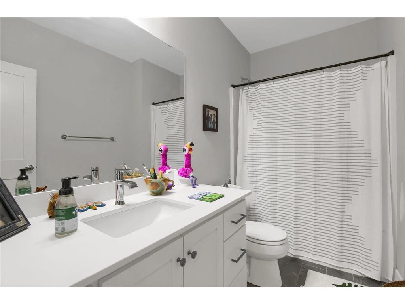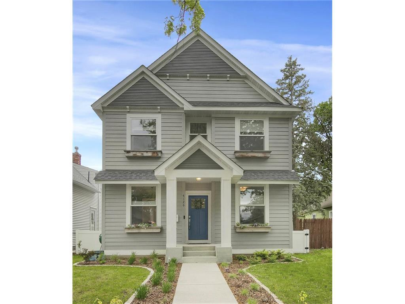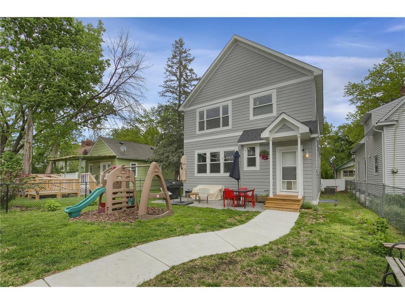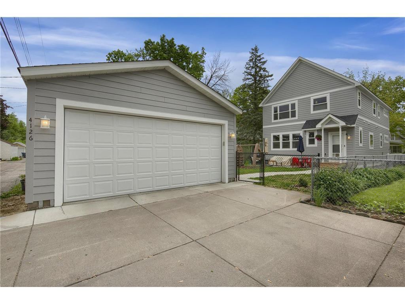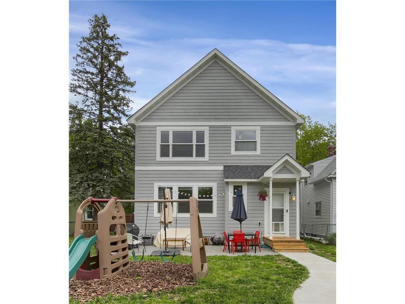4126 41ST AVENUE
4126 41st Avenue, Minneapolis, 55406, MN
-
Price: $729,900
-
Status type: For Sale
-
City: Minneapolis
-
Neighborhood: Hiawatha
Bedrooms: 4
Property Size :3002
-
Listing Agent: NST19078,NST84238
-
Property type : Single Family Residence
-
Zip code: 55406
-
Street: 4126 41st Avenue
-
Street: 4126 41st Avenue
Bathrooms: 4
Year: 2018
Listing Brokerage: LaBelle Real Estate Group Inc
FEATURES
- Range
- Refrigerator
- Washer
- Dryer
- Microwave
- Dishwasher
- Freezer
- Humidifier
- Air-To-Air Exchanger
- Gas Water Heater
DETAILS
Beautiful home built in 2018 in wonderful location close to the river and Minnehaha Park with 4 bedrooms, 4 baths and an amazing floorplan! Spacious open layout on the main floor with high end kitchen with a butler's pantry with a walk in pantry, formal dining room, spacious living room with gas fireplace. Main floor also has a light filled private office and wonderful mudroom leading to the backyard. 3 bedrooms on upper level each with walk in closets and a laundry next to the bedrooms. Master bath has beautiful heated tile floors, separate soaking tub, walk-in shower, etc. Lower level has large family room with a wet bar, bedroom and full bath with 9 foot ceilings. Pride in ownership throughout. Loaded with details including hardwood floors, tray vaulted ceilings, countertops, appliances, and more. Fully fenced backyard with brick paver patio. Great location with easy access to all of the neighborhood's amenities. Why build when you can have this!
INTERIOR
Bedrooms: 4
Fin ft² / Living Area: 3002 ft²
Below Ground Living: 610ft²
Bathrooms: 4
Above Ground Living: 2392ft²
-
Basement Details: Full, Finished, Egress Window(s),
Appliances Included:
-
- Range
- Refrigerator
- Washer
- Dryer
- Microwave
- Dishwasher
- Freezer
- Humidifier
- Air-To-Air Exchanger
- Gas Water Heater
EXTERIOR
Air Conditioning: Central Air
Garage Spaces: 2
Construction Materials: N/A
Foundation Size: 1184ft²
Unit Amenities:
-
- Patio
- Kitchen Window
- Hardwood Floors
- Ceiling Fan(s)
- Walk-In Closet
- Vaulted Ceiling(s)
- Washer/Dryer Hookup
- Main Floor Master Bedroom
- Kitchen Center Island
- Master Bedroom Walk-In Closet
- Wet Bar
- City View
- Tile Floors
Heating System:
-
- Forced Air
- Radiant Floor
- Fireplace(s)
ROOMS
| Main | Size | ft² |
|---|---|---|
| Living Room | 16x15 | 256 ft² |
| Dining Room | 13x12 | 169 ft² |
| Kitchen | 19x11 | 361 ft² |
| Office | 13x12 | 169 ft² |
| Pantry | 5x5 | 25 ft² |
| Mud Room | 8x8 | 64 ft² |
| Lower | Size | ft² |
|---|---|---|
| Family Room | 22x15 | 484 ft² |
| Bedroom 4 | 16x10 | 256 ft² |
| Upper | Size | ft² |
|---|---|---|
| Bedroom 1 | 16x16 | 256 ft² |
| Bedroom 2 | 12x11 | 144 ft² |
| Bedroom 3 | 12x11 | 144 ft² |
| Laundry | 11x6 | 121 ft² |
| Master Bathroom | 15x11 | 225 ft² |
LOT
Acres: N/A
Lot Size Dim.: 40x128
Longitude: 44.9279
Latitude: -93.2144
Zoning: Residential-Single Family
FINANCIAL & TAXES
Tax year: 2021
Tax annual amount: $8,485
MISCELLANEOUS
Fuel System: N/A
Sewer System: City Sewer/Connected
Water System: City Water/Connected
ADITIONAL INFORMATION
MLS#: NST6215932
Listing Brokerage: LaBelle Real Estate Group Inc

ID: 827783
Published: June 09, 2022
Last Update: June 09, 2022
Views: 68


