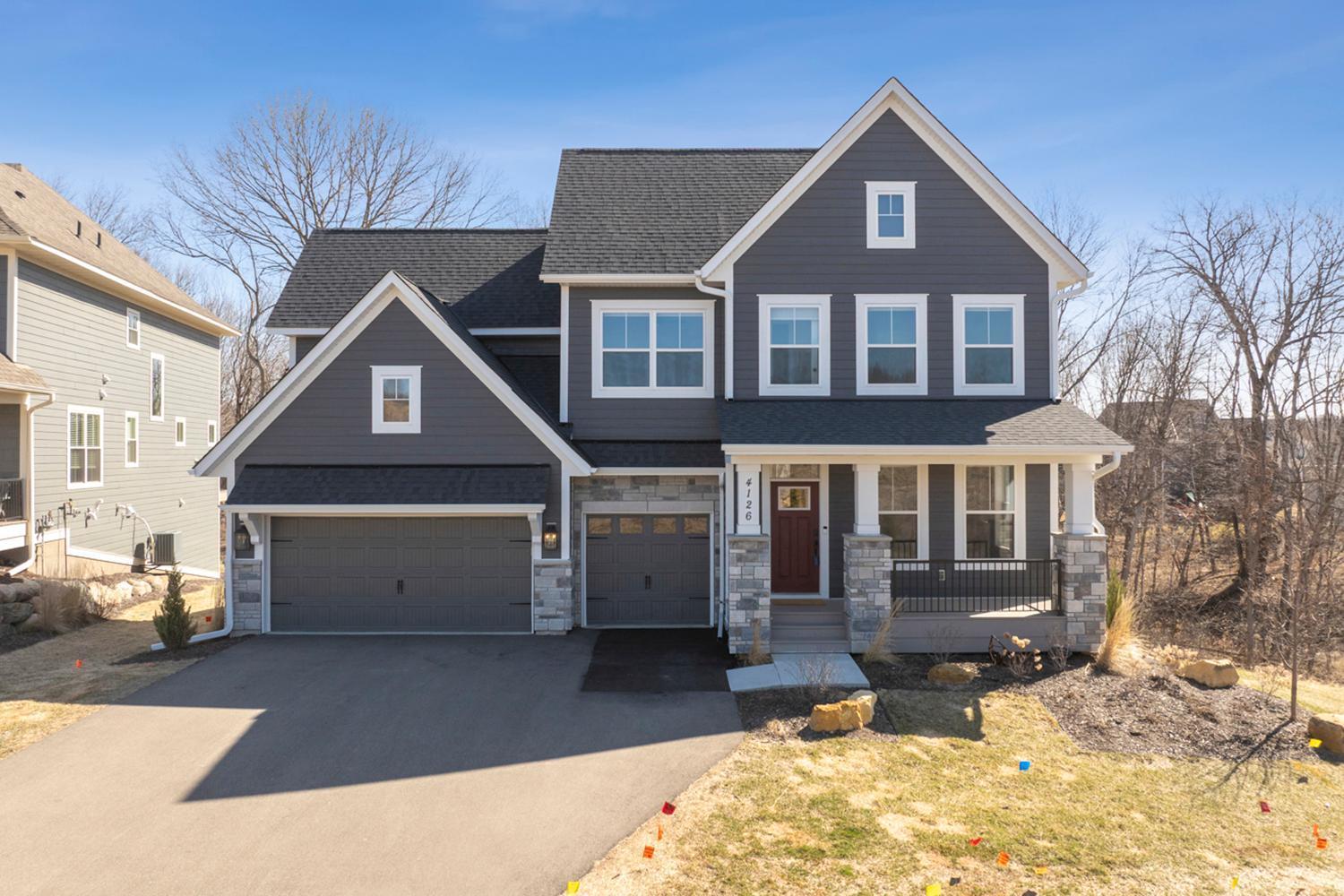4126 MARSH DRIVE
4126 Marsh Drive, Prior Lake, 55372, MN
-
Price: $1,084,000
-
Status type: For Sale
-
City: Prior Lake
-
Neighborhood: Pike Lake Landing
Bedrooms: 5
Property Size :4777
-
Listing Agent: NST14616,NST61608
-
Property type : Single Family Residence
-
Zip code: 55372
-
Street: 4126 Marsh Drive
-
Street: 4126 Marsh Drive
Bathrooms: 5
Year: 2023
Listing Brokerage: Keller Williams Premier Realty South Suburban
FEATURES
- Refrigerator
- Washer
- Dryer
- Microwave
- Exhaust Fan
- Dishwasher
- Water Softener Owned
- Cooktop
- Wall Oven
- Humidifier
- Air-To-Air Exchanger
- Stainless Steel Appliances
DETAILS
Welcome to the Weston, part of the Tradition Collection, built by the award winning Robert Thomas Homes. Situated in the Pike Lake Landing community with wooded reserves, wetlands and adjacent to Pike Lake park. This 2023 built executive 2-Story is situated on a beautiful lot that offers views of the woods and creek, one could say this is best lot in the high demand Pike Lake Landing Development! This home is only available due to a job transfer! This home is loaded with upgrades! This light and bright home features an open floor plan that everyone desires! A welcoming front porch leads you to a main level oasis featuring beautiful easy to maintain LVP flooring, custom gourmet kitchen, bright sunroom and warm and inviting living room with cozy gas fireplace. The Upper level consists of a spacious owners suite that boasts an beautiful ensuite owners bath with walk-in shower, soaking tub and a walk-in closet with custom built-ins. The upper level is made complete with 3 additional bedrooms, 2 additional bathrooms and a spacious recreation room and upper level laundry room! The Lower Level is fully finished for you entertaining needs! Large open space is ready for your personal touch! Enjoy the walkout from the lower level sunroom/flex room to the patio and backyard. The lower level features a massive finished storage space and the 5th bedroom and bath! Make this yours today!
INTERIOR
Bedrooms: 5
Fin ft² / Living Area: 4777 ft²
Below Ground Living: 1142ft²
Bathrooms: 5
Above Ground Living: 3635ft²
-
Basement Details: Drainage System, Finished, Storage Space, Sump Pump, Walkout,
Appliances Included:
-
- Refrigerator
- Washer
- Dryer
- Microwave
- Exhaust Fan
- Dishwasher
- Water Softener Owned
- Cooktop
- Wall Oven
- Humidifier
- Air-To-Air Exchanger
- Stainless Steel Appliances
EXTERIOR
Air Conditioning: Central Air
Garage Spaces: 3
Construction Materials: N/A
Foundation Size: 1646ft²
Unit Amenities:
-
- Deck
- Porch
- Hardwood Floors
- Kitchen Center Island
- Primary Bedroom Walk-In Closet
Heating System:
-
- Forced Air
ROOMS
| Main | Size | ft² |
|---|---|---|
| Living Room | 16x16 | 256 ft² |
| Dining Room | 10x16 | 100 ft² |
| Kitchen | 10x16 | 100 ft² |
| Sun Room | 11x12 | 121 ft² |
| Lower | Size | ft² |
|---|---|---|
| Family Room | 26x28 | 676 ft² |
| Bedroom 5 | 10x12 | 100 ft² |
| Sun Room | 11x12 | 121 ft² |
| Storage | 16x19 | 256 ft² |
| Upper | Size | ft² |
|---|---|---|
| Bedroom 1 | 18x18 | 324 ft² |
| Bedroom 2 | 11x16 | 121 ft² |
| Bedroom 3 | 10x14 | 100 ft² |
| Bedroom 4 | 13x10 | 169 ft² |
| Recreation Room | 18x13 | 324 ft² |
LOT
Acres: N/A
Lot Size Dim.: x
Longitude: 44.7502
Latitude: -93.4364
Zoning: Residential-Single Family
FINANCIAL & TAXES
Tax year: 2025
Tax annual amount: $11,754
MISCELLANEOUS
Fuel System: N/A
Sewer System: City Sewer/Connected
Water System: City Water/Connected
ADITIONAL INFORMATION
MLS#: NST7722969
Listing Brokerage: Keller Williams Premier Realty South Suburban

ID: 3536804
Published: April 04, 2025
Last Update: April 04, 2025
Views: 3






