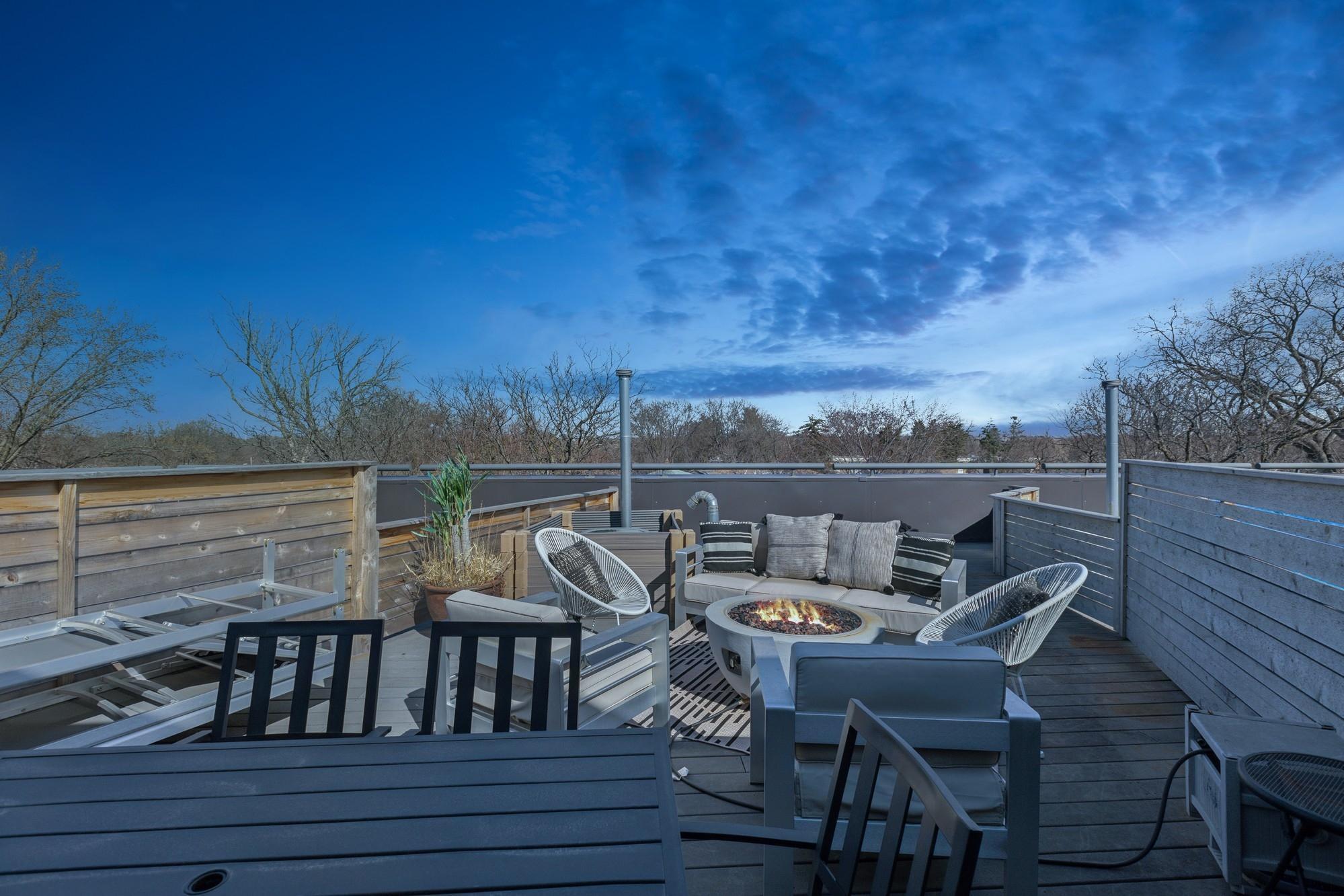4150 CHEATHAM AVENUE
4150 Cheatham Avenue, Minneapolis, 55406, MN
-
Price: $450,000
-
Status type: For Sale
-
City: Minneapolis
-
Neighborhood: Hiawatha
Bedrooms: 2
Property Size :2023
-
Listing Agent: NST16219,NST47983
-
Property type : Townhouse Side x Side
-
Zip code: 55406
-
Street: 4150 Cheatham Avenue
-
Street: 4150 Cheatham Avenue
Bathrooms: 2
Year: 2004
Listing Brokerage: Coldwell Banker Burnet
FEATURES
- Range
- Refrigerator
- Washer
- Dryer
- Exhaust Fan
- Dishwasher
- Disposal
- Stainless Steel Appliances
DETAILS
Looking for that perfect blend of cool and comfortable? This 4-level industrial-style loft has all the vibes—approximately 2,000 sq. ft. of open, airy space with exposed brick, concrete details, and wide-open staircases. Each level looks down to the next, giving it that effortlessly modern feel. The kitchen features granite counters and stainless steel appliances, ready for your next dinner party or lazy Sunday brunch. You’ll have two roomy bedrooms, two bathrooms, plus your own private sunroom and rooftop deck—ideal for kicking back or hanging out with friends. Oh, and there’s an attached garage too. Best part? You’re a short walk to the light rail. City living made easy. Garage space can accommodate two vehicles, tandem style with a single door.
INTERIOR
Bedrooms: 2
Fin ft² / Living Area: 2023 ft²
Below Ground Living: N/A
Bathrooms: 2
Above Ground Living: 2023ft²
-
Basement Details: None,
Appliances Included:
-
- Range
- Refrigerator
- Washer
- Dryer
- Exhaust Fan
- Dishwasher
- Disposal
- Stainless Steel Appliances
EXTERIOR
Air Conditioning: Central Air
Garage Spaces: 2
Construction Materials: N/A
Foundation Size: 625ft²
Unit Amenities:
-
- Patio
- Deck
- Natural Woodwork
- Vaulted Ceiling(s)
- Local Area Network
- Washer/Dryer Hookup
Heating System:
-
- Forced Air
ROOMS
| Main | Size | ft² |
|---|---|---|
| Family Room | 15 x 24 | 225 ft² |
| Upper | Size | ft² |
|---|---|---|
| Living Room | 15 x 17 | 225 ft² |
| Kitchen | 15 x 19 | 225 ft² |
| Bedroom 1 | 15 x 19 | 225 ft² |
| Bedroom 2 | 15 x 15 | 225 ft² |
| Conservatory | 15 x 15 | 225 ft² |
| Deck | 15 x 34 | 225 ft² |
| Dining Room | 10 x 6 | 100 ft² |
LOT
Acres: N/A
Lot Size Dim.: 00
Longitude: 44.9272
Latitude: -93.2219
Zoning: Residential-Single Family
FINANCIAL & TAXES
Tax year: 2025
Tax annual amount: $5,250
MISCELLANEOUS
Fuel System: N/A
Sewer System: City Sewer/Connected
Water System: City Water/Connected
ADITIONAL INFORMATION
MLS#: NST7692947
Listing Brokerage: Coldwell Banker Burnet

ID: 3503349
Published: March 21, 2025
Last Update: March 21, 2025
Views: 7






