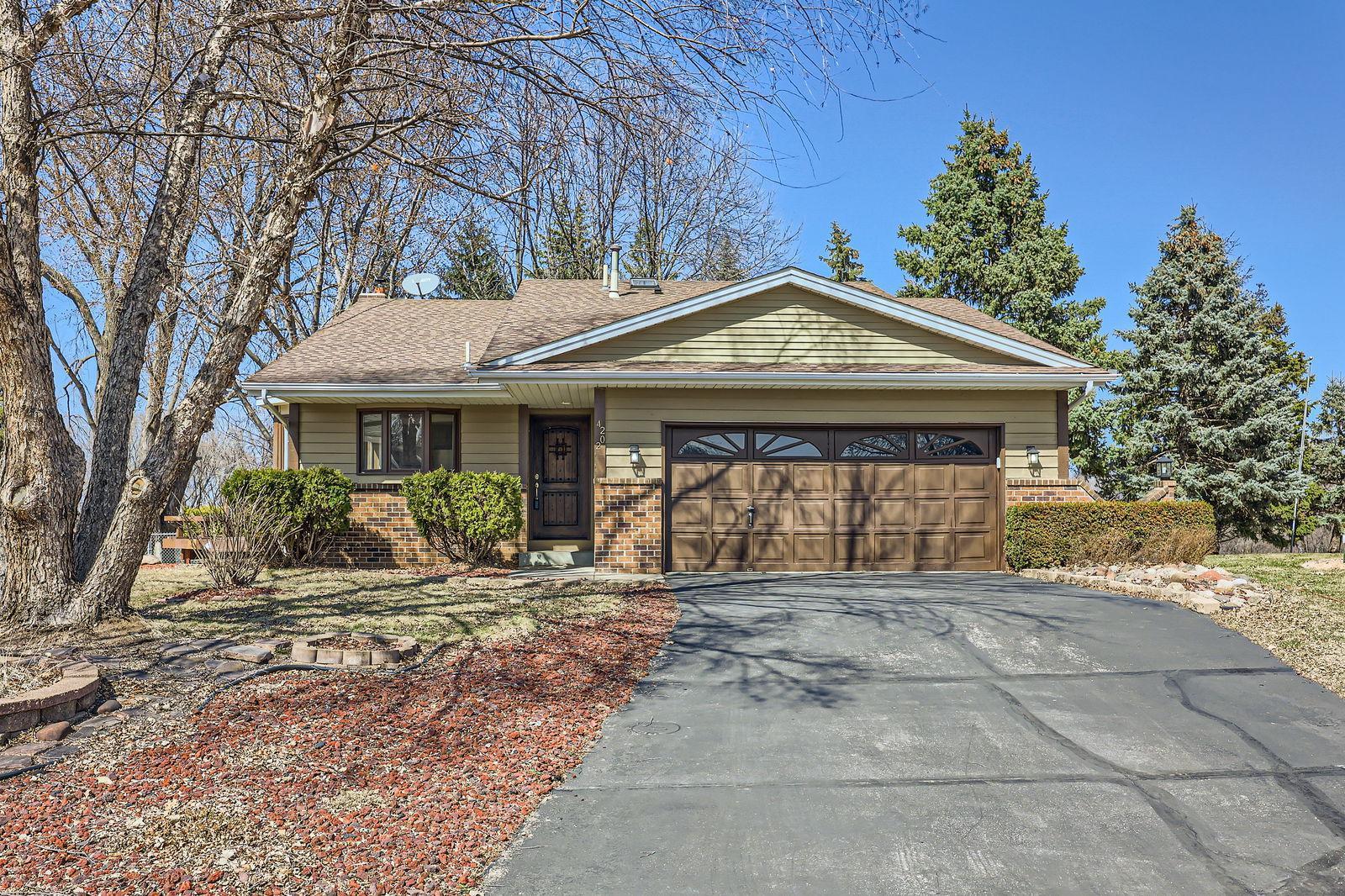4202 VALLEY FORGE PLACE
4202 Valley Forge Place, Eagan, 55123, MN
-
Property type : Single Family Residence
-
Zip code: 55123
-
Street: 4202 Valley Forge Place
-
Street: 4202 Valley Forge Place
Bathrooms: 2
Year: 1987
Listing Brokerage: Edina Realty, Inc.
FEATURES
- Range
- Refrigerator
- Washer
- Dryer
- Microwave
- Dishwasher
- Water Softener Owned
- Gas Water Heater
- Stainless Steel Appliances
DETAILS
This charming home is located in a wonderful neighborhood in Eagan! The exterior is very inviting, featuring a large deck and a nicely landscaped patio filled with beautiful perennial flowers. You'll love the spacious, flat backyard that's beautifully green and includes a shed for your lawn equipment. Inside, the updated eat-in kitchen is a real highlight, complete with newer cabinets, fresh lighting, and stainless steel appliances. The home also offers two cozy family rooms, giving you plenty of space to entertain or relax. There are two full bathrooms to ensure convenience for everyone in the household. The home's layout is perfect with two bedrooms on the upper level and two more on the lower level. The walkout third level has a family room with a cozy gas fireplace, perfect for hanging out or playing games. There's also plenty of storage space in the unfinished fourth level area. Enjoy the close proximity to trails that lead to two local parks, making outdoor activities easy and accessible. The location is unbeatable-just a short jaunt to Dunn Bros Coffee, Cub Foods, Rita's, Hope Breakfast Bar, and Teresa's restaurant. You'll also find Northview Elementary, Dakota Hills Middle School, and Eagan High School within walking distance. Plus, you're near Lebanon Hills Regional Park, biking and hiking trails, lakes, and just a quick drive to the airport, Mall of America, and both downtowns.
INTERIOR
Bedrooms: 4
Fin ft² / Living Area: 1065 ft²
Below Ground Living: 506ft²
Bathrooms: 2
Above Ground Living: 559ft²
-
Basement Details: Daylight/Lookout Windows, Drain Tiled, Finished, Full,
Appliances Included:
-
- Range
- Refrigerator
- Washer
- Dryer
- Microwave
- Dishwasher
- Water Softener Owned
- Gas Water Heater
- Stainless Steel Appliances
EXTERIOR
Air Conditioning: Central Air
Garage Spaces: 2
Construction Materials: N/A
Foundation Size: 1065ft²
Unit Amenities:
-
- Patio
- Kitchen Window
- Deck
- Natural Woodwork
- Ceiling Fan(s)
- Walk-In Closet
- Vaulted Ceiling(s)
- Washer/Dryer Hookup
- City View
- Satelite Dish
Heating System:
-
- Forced Air
- Fireplace(s)
ROOMS
| Main | Size | ft² |
|---|---|---|
| Foyer | 9x4 | 81 ft² |
| Kitchen | 13x11 | 169 ft² |
| Dining Room | 12x08 | 144 ft² |
| Deck | 20x12 | 400 ft² |
| Upper | Size | ft² |
|---|---|---|
| Living Room | 14x12 | 196 ft² |
| Bedroom 1 | 16x11 | 256 ft² |
| Bedroom 2 | 11x10 | 121 ft² |
| Lower | Size | ft² |
|---|---|---|
| Family Room | 20x12 | 400 ft² |
| Bedroom 3 | 11x11 | 121 ft² |
| Bedroom 4 | 11x9 | 121 ft² |
| Patio | 12x08 | 144 ft² |
LOT
Acres: N/A
Lot Size Dim.: 39x145x135x161
Longitude: 44.8042
Latitude: -93.1282
Zoning: Residential-Single Family
FINANCIAL & TAXES
Tax year: 2024
Tax annual amount: $3,902
MISCELLANEOUS
Fuel System: N/A
Sewer System: City Sewer/Connected
Water System: City Water/Connected
ADITIONAL INFORMATION
MLS#: NST7715813
Listing Brokerage: Edina Realty, Inc.

ID: 3521980
Published: April 11, 2025
Last Update: April 11, 2025
Views: 4






