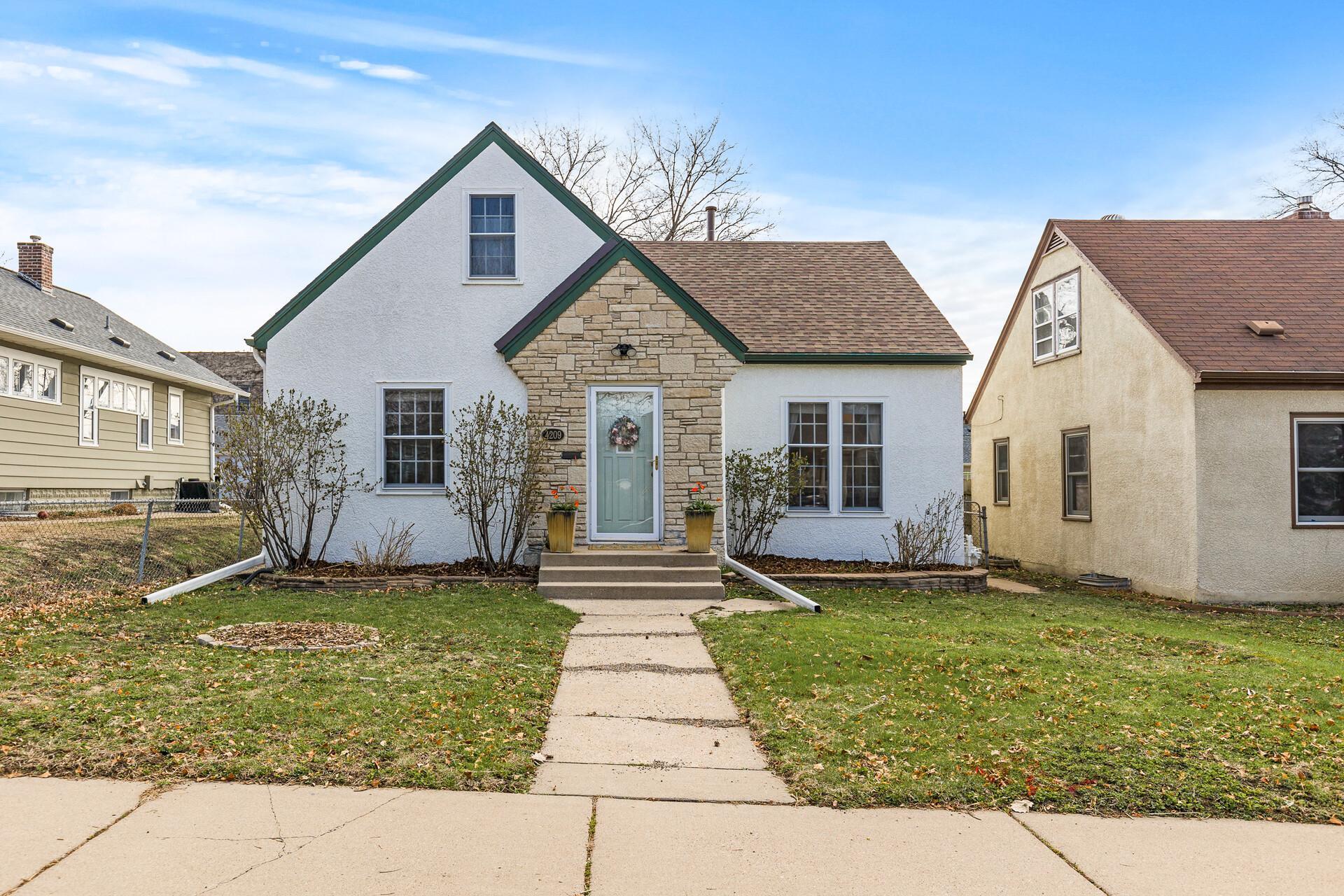4209 27TH AVENUE
4209 27th Avenue, Minneapolis, 55406, MN
-
Price: $389,000
-
Status type: For Sale
-
City: Minneapolis
-
Neighborhood: Standish
Bedrooms: 3
Property Size :2054
-
Listing Agent: NST20753,NST92672
-
Property type : Single Family Residence
-
Zip code: 55406
-
Street: 4209 27th Avenue
-
Street: 4209 27th Avenue
Bathrooms: 2
Year: 1947
Listing Brokerage: Wits Realty
FEATURES
- Range
- Refrigerator
- Washer
- Dryer
- Microwave
- Dishwasher
DETAILS
Exceptionally charming and beautifully updated home in a fantastic South Minneapolis location! Bright and inviting with hardwood floors, crown moulding, classic built-ins and thoughtfully updated kitchen and baths. Spacious upper level master suite with large walk-in closet and master bathroom. Unwind in the stunning soaking tub in the renovated main bath, or relax in the newly renovated, spacious lower level family room—complete with an additional flex room perfect for a home office, gym, or guest space. Yard follows suit with room to garden, relax, and entertain. Warm, inviting, and full of character, this home is move-in ready and waiting for you!
INTERIOR
Bedrooms: 3
Fin ft² / Living Area: 2054 ft²
Below Ground Living: 625ft²
Bathrooms: 2
Above Ground Living: 1429ft²
-
Basement Details: Finished, Full,
Appliances Included:
-
- Range
- Refrigerator
- Washer
- Dryer
- Microwave
- Dishwasher
EXTERIOR
Air Conditioning: Central Air
Garage Spaces: 2
Construction Materials: N/A
Foundation Size: 907ft²
Unit Amenities:
-
- Kitchen Window
- Hardwood Floors
- Walk-In Closet
- Tile Floors
Heating System:
-
- Forced Air
ROOMS
| Main | Size | ft² |
|---|---|---|
| Living Room | 12x18 | 144 ft² |
| Dining Room | 9x13 | 81 ft² |
| Kitchen | 9x11 | 81 ft² |
| Bedroom 1 | 11x12 | 121 ft² |
| Bedroom 2 | 10x10 | 100 ft² |
| Upper | Size | ft² |
|---|---|---|
| Bedroom 3 | 15x16 | 225 ft² |
| Walk In Closet | 10x10 | 100 ft² |
| Lower | Size | ft² |
|---|---|---|
| Family Room | n/a | 0 ft² |
| Flex Room | n/a | 0 ft² |
LOT
Acres: N/A
Lot Size Dim.: 40x126
Longitude: 44.9265
Latitude: -93.233
Zoning: Residential-Single Family
FINANCIAL & TAXES
Tax year: 2025
Tax annual amount: $5,338
MISCELLANEOUS
Fuel System: N/A
Sewer System: City Sewer/Connected
Water System: City Water/Connected
ADITIONAL INFORMATION
MLS#: NST7729166
Listing Brokerage: Wits Realty

ID: 3547811
Published: April 25, 2025
Last Update: April 25, 2025
Views: 3






