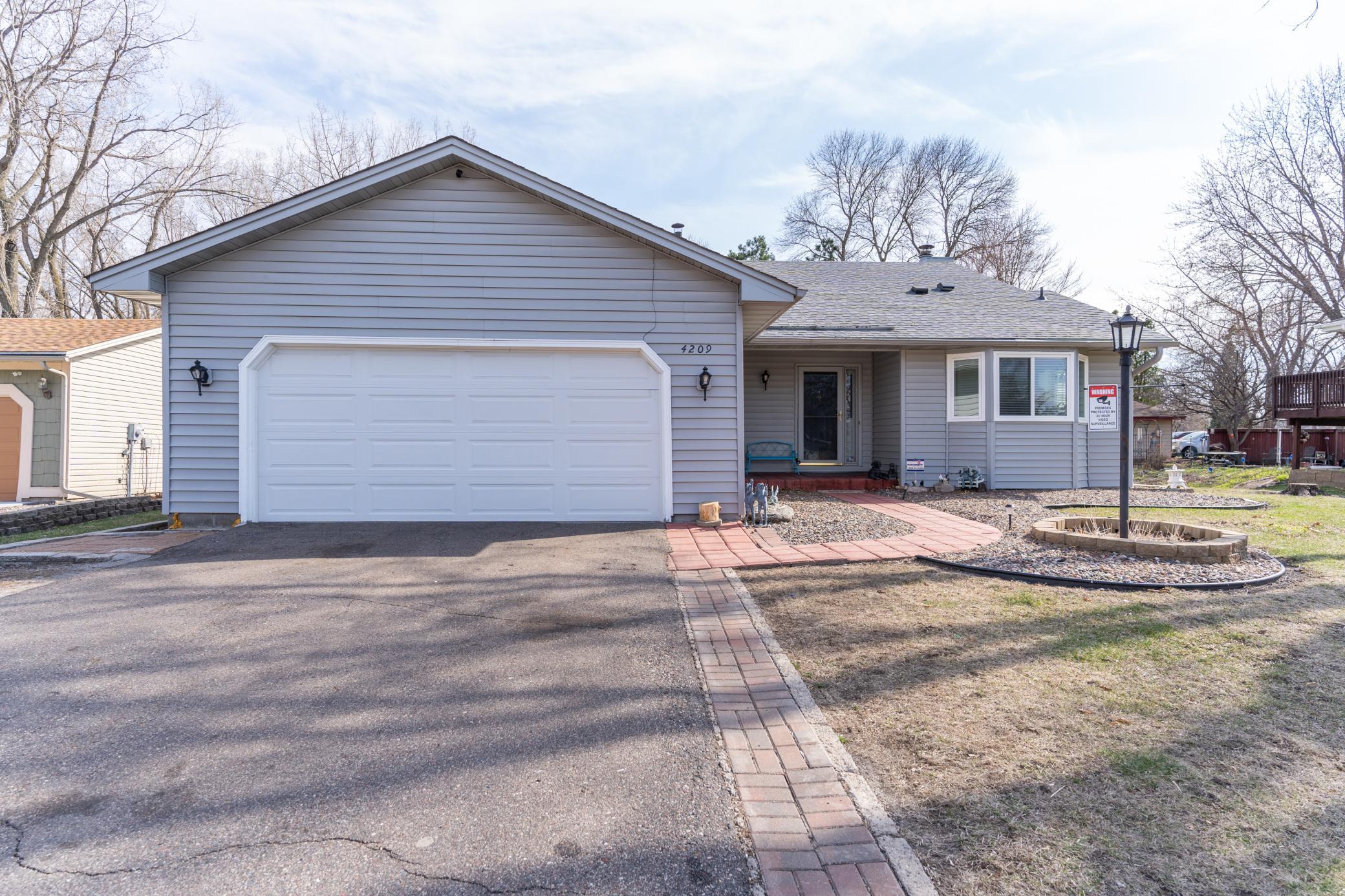4209 ESTATE DRIVE
4209 Estate Drive, Minneapolis (Brooklyn Park), 55443, MN
-
Price: $349,900
-
Status type: For Sale
-
Neighborhood: Creek Gardens
Bedrooms: 3
Property Size :2054
-
Listing Agent: NST1000052,NST106198
-
Property type : Single Family Residence
-
Zip code: 55443
-
Street: 4209 Estate Drive
-
Street: 4209 Estate Drive
Bathrooms: 2
Year: 1979
Listing Brokerage: Diversified Realty
FEATURES
- Range
- Refrigerator
- Washer
- Dryer
- Dishwasher
- Water Softener Owned
- Gas Water Heater
DETAILS
This home has several updates within the last year, including fresh paint, a newer kitchen backsplash, countertops, new flooring in lower level. Two new shed were installed 2 years ago, newer water softner and water heater. The upstairs master bedroom is spacious and includes a large walk-in closet. A second upstairs bedroom opens up to a large three-season porch filled with natural light and a gas fireplace, making it cozy all year round. The lower level has a walk-out family room with a wood-burning fireplace. It leads to a beautiful rock garden with a water feature and a covered patio—great for relaxing or entertaining guests. The home is located in a quiet cul-de-sac in a friendly neighborhood.
INTERIOR
Bedrooms: 3
Fin ft² / Living Area: 2054 ft²
Below Ground Living: 652ft²
Bathrooms: 2
Above Ground Living: 1402ft²
-
Basement Details: Finished, Full,
Appliances Included:
-
- Range
- Refrigerator
- Washer
- Dryer
- Dishwasher
- Water Softener Owned
- Gas Water Heater
EXTERIOR
Air Conditioning: Central Air
Garage Spaces: 2
Construction Materials: N/A
Foundation Size: 1402ft²
Unit Amenities:
-
- Porch
- Washer/Dryer Hookup
- Tile Floors
Heating System:
-
- Forced Air
- Fireplace(s)
ROOMS
| Upper | Size | ft² |
|---|---|---|
| Living Room | 18x14 | 324 ft² |
| Bedroom 1 | 17x11 | 289 ft² |
| Bedroom 2 | 11x10 | 121 ft² |
| Main | Size | ft² |
|---|---|---|
| Dining Room | 13x10 | 169 ft² |
| Kitchen | 13x11 | 169 ft² |
| Lower | Size | ft² |
|---|---|---|
| Family Room | 23x13 | 529 ft² |
| Bedroom 3 | 13x13 | 169 ft² |
LOT
Acres: N/A
Lot Size Dim.: 85x130x85x138
Longitude: 45.0951
Latitude: -93.3355
Zoning: Residential-Single Family
FINANCIAL & TAXES
Tax year: 2024
Tax annual amount: $4,975
MISCELLANEOUS
Fuel System: N/A
Sewer System: City Sewer/Connected
Water System: City Water/Connected
ADITIONAL INFORMATION
MLS#: NST7730119
Listing Brokerage: Diversified Realty

ID: 3532258
Published: April 18, 2025
Last Update: April 18, 2025
Views: 4






